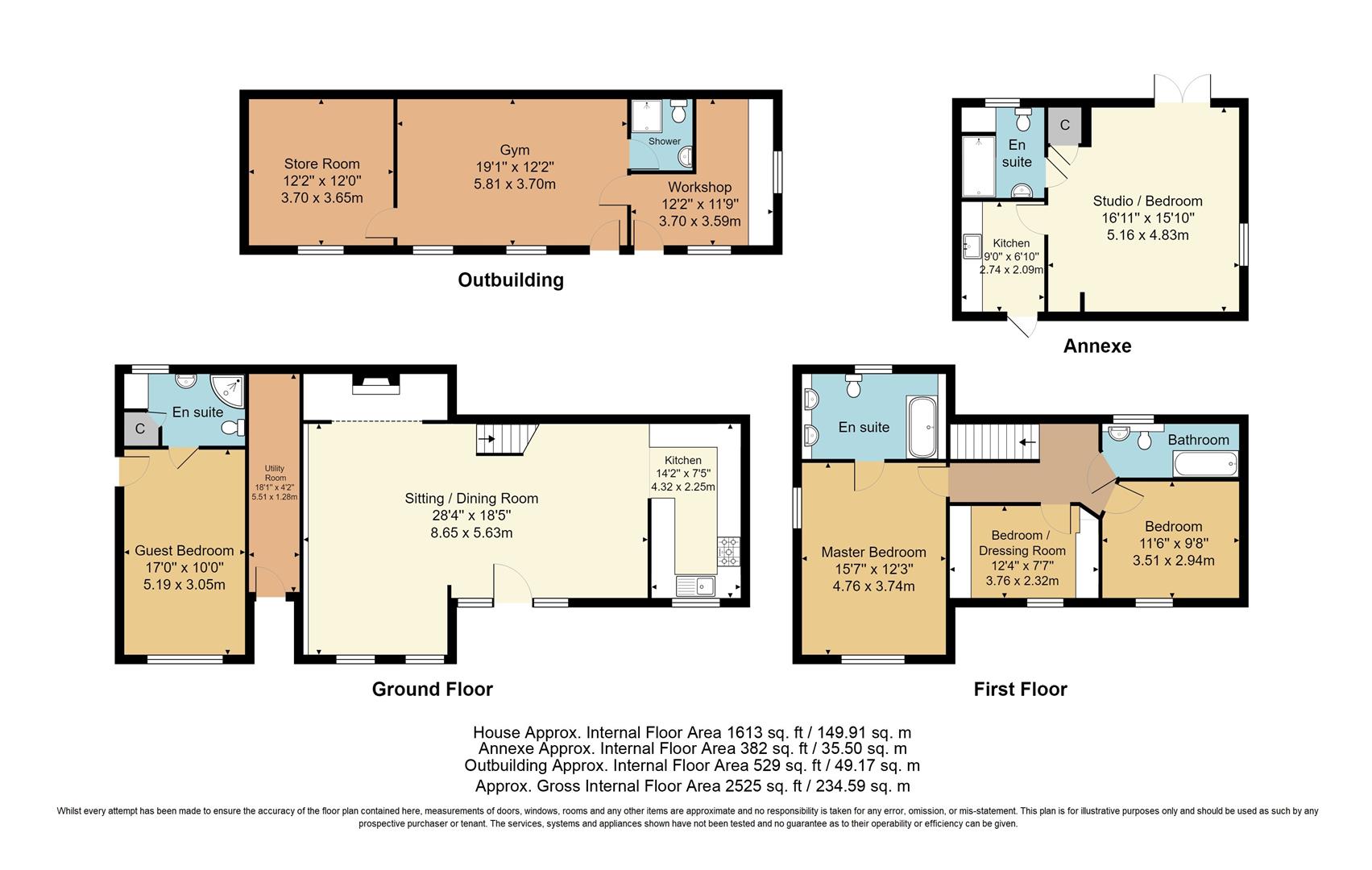5 Bedrooms for sale in Valley Road, Fawkham, Longfield DA3 | £ 1,100,000
Overview
| Price: | £ 1,100,000 |
|---|---|
| Contract type: | For Sale |
| Type: | |
| County: | Kent |
| Town: | Longfield |
| Postcode: | DA3 |
| Address: | Valley Road, Fawkham, Longfield DA3 |
| Bathrooms: | 5 |
| Bedrooms: | 5 |
Property Description
A unique detached barn conversion with extremely well presented and versatile accommodation including an annex and a further detached outbuilding. Offering 3 to 5 bedrooms depending on configuration, 4 bay car port plus plenty of parking all set in half an acre grounds with lovely sunny aspects and far reaching views.
The main house comprises an open-plan living area with feature inglenook, kitchen, 4 bedrooms (including a guest suite with separate access), en-suite to master bedroom, family bathroom and utility/store. The separate Annex offers a bed/sitting room, kitchenette and a shower room. There is also a further detached outbuilding comprising 3 rooms and a shower room and offering numerous potential uses. The grounds extend to about 0.5 acre with a 4 bay car port and extensive additional parking. It has oil fired heating and mains electricity, water and drainage. The main property is full of character and has a wealth of feature exposed timbers and a large inglenook has been added to the sitting room.
Location
Fawkham is a small village in the Sevenoaks District. The main settlement in the parish is Fawkham Green. The village is surrounded by countryside with plenty of walks and amenities including golf clubs and Brands Hatch. Local shopping facilities are available in Longfield and Bluewater is just over 5 miles away. The 12th-century parish church is dedicated to St Mary and is a Grade I listed building.
Fawkham is 8 miles (13 km) from Gravesend, 8 miles (13 km) from Dartford and 12 miles (20 km) from Sevenoaks. Neighbouring Longfield has a mainline station with services to London Victoria in just over 30 minutes, this is about 1.5 miles away. Ebbsfleet International is around 6 miles distant. The A2, A20 & M20 are within easy reach providing links to London (23 miles) and the coast.
Main House
Entrance Porch
Covered porch with entrance door and side light leading to:
Open Plan Living Room
With oak flooring, stairs to first floor and divided into 2 distinct areas as follows;
Sitting Area
Windows to front and a feature inglenook style fireplace.
Dining Area
With opening leading to:
Kitchen
Window to front and range of wall and base units with wooden work surfaces and butler style sink. Range style cooker with hood over. Space and plumbing for washing machine. Integrated dishwasher. Space for fridge freezer. Tiled floor and splash backs.
First Floor Landing
Part vaulted with beams.
Master Bedroom
A stunning vaulted room with windows to 2 aspects and door to:
En-Suite Bathroom
Window to rear. Suite comprising twin sinks in vanity unit, wc and panelled bath with shower over and screen. Tiled floor and splash backs.
Bedroom 2
Another lovely part-vaulted room with window to front.
Bedroom 3/Dressing Room
Currently used by the owners as a dressing room with bespoke Neville Johnson fitted furniture, some or all of this can be removed by a new owner if more bedroom space is required.
Bathroom
Window to rear. Suite of wash basin, wc and panelled bath with shower over and screen. Tiling to splash backs.
Utility/Store
Accessed from its own separate entrance door to the front.
Guest Bedroom Suite
Accessed separately from the main house and located on the ground floor. Window to front and entrance door to side. Door to:
En-Suite Shower
Window to rear. Suite of Washbasin, wc and corner shower with tiled floor and splash backs.
Annex
Detached from the main house a semi-detached annex with courtyard entrance area and a further outside terrace. Stable entrance door to:
Kitchen
Work surface with space for appliances and butler style sink. Door to:
Bed/Sitting Room
Window to side and French doors to terrace.
Shower Room
Window to rear. Suite comprising wc, washbasin and shower cubicle. Tiled floor and walls.
Outbuilding
A useful timber clad outbuilding divided into 3 rooms plus a shower:
Gym
With entrance door and 2 windows. Door to workshop/office and shower and to:
Store
With a window to the front, this room offers a variety of uses.
Office/Workshop
A double aspect room, again with various possible uses.
Shower Room
Window and suite of wc, washbasin and shower cubicle.
Outside
Parking/Car Ports
The property is approached via electronically controlled gates leading to a large gravelled turning/parking area with space for numerous vehicles and access to a 4 bay car port.
Gardens
The grounds are believed to extend to around 0.5 acre in total. Immediately adjacent to the house there is a delightfully private terrace overlooking the drive and gardens beyond. There is a large expanse of lawn gently rising with mature hedging. The views are far reaching and panoramic from the gardens, but particularly so from the upper level of the lawn.
Directions
From Fawkham Green proceed north through Fawkham and keep an eye out for Scudder Hill on the left, Scudders Farm is a short distance past this turning on the right. Proceed through the main gates and follow the driveway to the left to the black timber gates of Fawkham Hall.
Property Location
Similar Properties
For Sale Longfield For Sale DA3 Longfield new homes for sale DA3 new homes for sale Flats for sale Longfield Flats To Rent Longfield Flats for sale DA3 Flats to Rent DA3 Longfield estate agents DA3 estate agents



.png)
