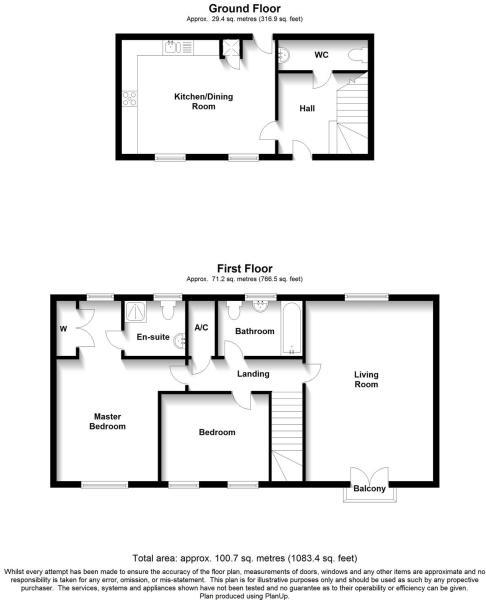2 Bedrooms for sale in Vaughan Williams Way, Warley, Brentwood CM14 | £ 550,000
Overview
| Price: | £ 550,000 |
|---|---|
| Contract type: | For Sale |
| Type: | |
| County: | Essex |
| Town: | Brentwood |
| Postcode: | CM14 |
| Address: | Vaughan Williams Way, Warley, Brentwood CM14 |
| Bathrooms: | 2 |
| Bedrooms: | 2 |
Property Description
This unique and one-off Mews house has been completely refurbished with new Kitchen and bathrooms. It has also been decorated top to bottom and presents immaculately. Set at the luxury side of the Clements Park development this spacious two-bedroom property affords an impressive kitchen diner to the ground floor. An equally generous lounge with Juliet balcony upstairs and two large double bedrooms, one with ensuite facility. Externally there are two allocated parking spaces where the owner has created a covered terraced area just off the kitchen.
Private Street Entrance
Personal entrance door to leads into the reception hallway.
Reception Entrance Hall
This is a generous space which has staircase ascending to first-floor with under stairs storage cupboard. Decorative ceiling cornice. Radiator. Wood effect flooring. Door to cloakroom and kitchen/dining room.
Kitchen / Dining Room (4.95m x 3.71m (16'3 x 12'2))
This impressive room has twin double glazed windows to front elevation. Fitted with a matching range of eye and base level units with contrasting granite work surfaces over. In set ceramic sink drainer unit with mixer taps over and granite up stands. Integrated appliances include four ring gas hob with extractor hood above and electric fan assisted oven below. Fridge freezer. Washing machine. Dishwasher. Tiling to floor. Rear door leading out to decking area and parking.
Ground Floor Cloakroom
Low level W..C. Pedestal wash hand basin. Part tiled walls. Wood effect flooring.
First Floor Landing
Decorative ceiling cornice. Access to loft. Large built-in airing cupboard housing water tank.
Lounge (5.89m x 4.11m (19'4 x 13'6))
Double glazed French doors to front elevation with Juliet balcony. Double glazed window to rear elevation. Decorative ceiling cornice. Feature stone fireplace with in sect electric fire. Two radiators. Wood effect flooring.
Master Bedroom (3.96m x 3.25m (13' x 10'8 ))
Double glazed window to front elevation. Decorative ceiling cornice. Wood effect flooring. Opens to dressing area
Dressing Area
Double glazed window to rear elevation. Range of built-in wardrobes. Radiator. Door to ensuite shower room.
Ensuite Shower Room
Obscure glazed window to rear elevation. Recessed ceiling lights. The white suite comprises of a corner walk in shower cubicle with sliding glass door. Wall mounted handbasin. Low level WC. Tiling to walls and floor.
Bedroom Two (12'8"×9'3")
Two double glazed windows to front elevation. Radiator.
Guest Bathroom
Obscure glazed window to rear elevation. The three-piece white suite comprises of a panel bath with shower attachment over. Pedestal wash handbasin. Low-level WC. Tiling to walls and floor. Radiator
Allocated Parking
The property benefits from two and allocated parking spaces. The owner currently uses one space and has allowed for a covered terrace area to the rear in lieu of space two.
Property Location
Similar Properties
For Sale Brentwood For Sale CM14 Brentwood new homes for sale CM14 new homes for sale Flats for sale Brentwood Flats To Rent Brentwood Flats for sale CM14 Flats to Rent CM14 Brentwood estate agents CM14 estate agents



.png)











