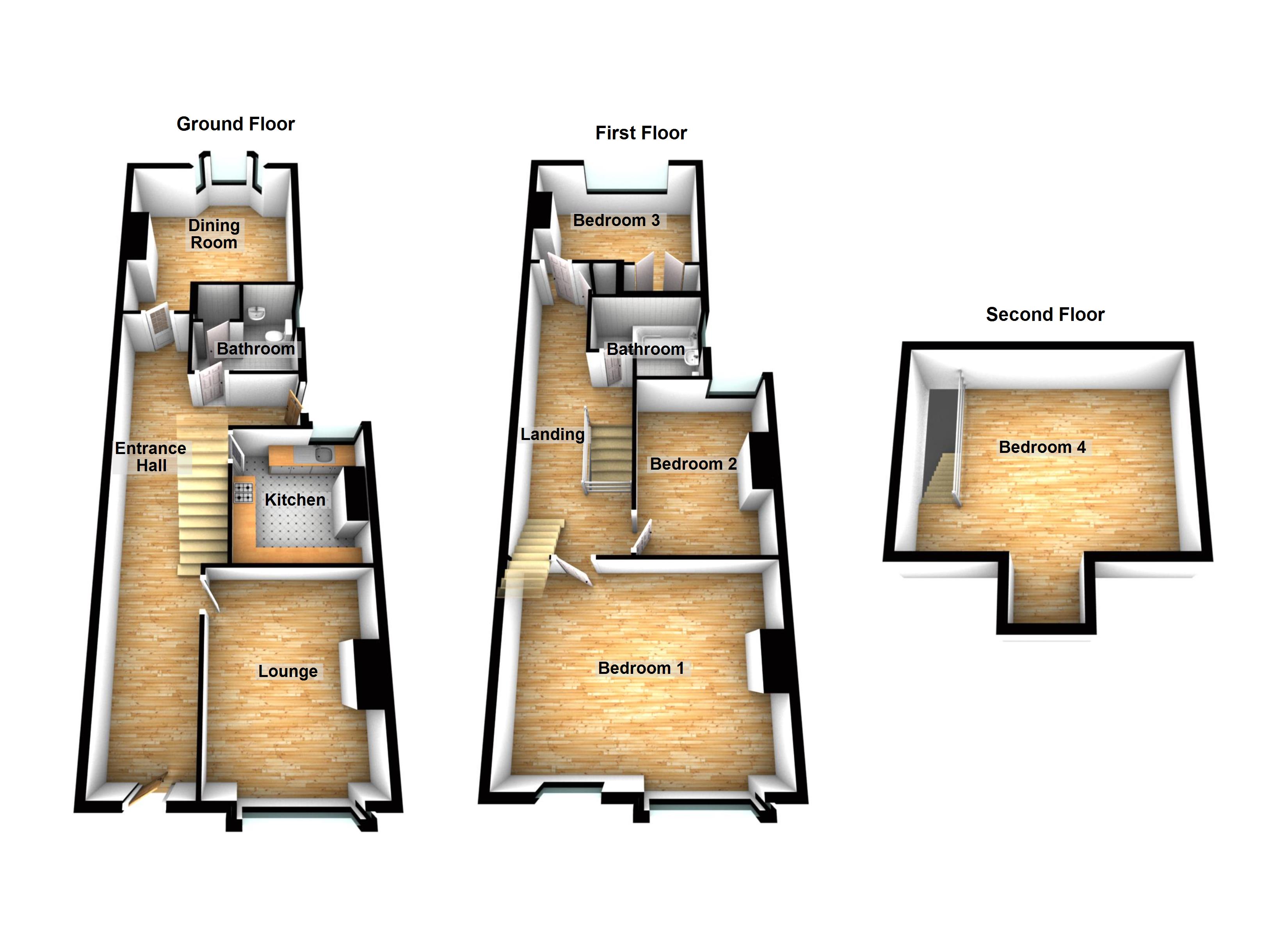4 Bedrooms for sale in Verdant Lane, Catford, London SE6 | £ 500,000
Overview
| Price: | £ 500,000 |
|---|---|
| Contract type: | For Sale |
| Type: | |
| County: | London |
| Town: | London |
| Postcode: | SE6 |
| Address: | Verdant Lane, Catford, London SE6 |
| Bathrooms: | 2 |
| Bedrooms: | 4 |
Property Description
** guide price £500,000-£525,000**
spacious victorian style terraced house well positioned for mainline station and shops.
An ideal home for a growing family offering four good sized bedrooms, two reception rooms, first floor & ground floor bathroom.
Key Terms
Catford is growing in popularity among commuters as journeys from its two mainline stations can take as little as 10 minutes to Central London.
The Broadway Theatre is an impressive Art Deco building, with a regular programme of shows and events. Catford’s other premium attraction is Mountsfield Park – one of London’s best open spaces and home of the annual People’s Day. Catford’s Black Cat sculpture remains a well-loved landmark.
Entrance Hall
Part opaque double glazed entrance door, wood laminate flooring.
Lounge (Currently Used As Bedroom)
4.34m to bay x 3.6m - Double glazed bay window to front, electric heater, carpet, coved ceiling.
Kitchen (10' 0" x 11' 5" (3.05m x 3.48m))
Double glazed window to rear, range of white fitted wall and base units with work surface over, one bowl stainless steel sink unit with mixer tap, space for electric cooker, plumbing for washing machine, tiled splash back, tiled flooring, textured ceiling.
Ground Floor Bathroom
Opaque double glazed window to side, three piece bathroom suite comprising of: Panelled bath with mixer tap, hand shower and electric power shower over, pedestal wash hand basin with mixer tap and low level wc, airing cupboard, tiled walls, tiled flooring.
Dining Room (Currently Used As Bedroom)
4.45m to bay x 3.6m - Double glazed bay window to rear, electric heater, carpet, coved ceiling.
Landing
Storage cupboard, carpet, stairs to loft room.
Bedroom 1 (14' 5" x 13' 11" (4.4m x 4.24m))
Double glazed window to front, double glazed window to front, electric heater, under stairs storage cupboard, coved ceiling.
Bedroom 2 (11' 6" x 10' 4" (3.5m x 3.15m))
Double glazed window to rear, electric heater, carpet
Bedroom 3 (13' 0" x 11' 11" (3.96m x 3.63m))
Double glazed window to rear, electric heater, fitted wardrobes, carpet.
Bathroom
Opaque double glazed window to side, three piece bathroom suite comprising of: Panelled bath with mixer tap, pedestal wash hand basin and low level wc, tiled walls, tiled flooring, coved ceiling.
Bedroom 4 (Loft Room) (16' 2" x 12' 11" (4.93m x 3.94m))
Double glazed windows to front and rear, electric heater, carpet.
Rear Garden
7.65m - Concrete patio area, concrete path to rear, mainly laid to lawn.
Property Location
Similar Properties
For Sale London For Sale SE6 London new homes for sale SE6 new homes for sale Flats for sale London Flats To Rent London Flats for sale SE6 Flats to Rent SE6 London estate agents SE6 estate agents



.png)











