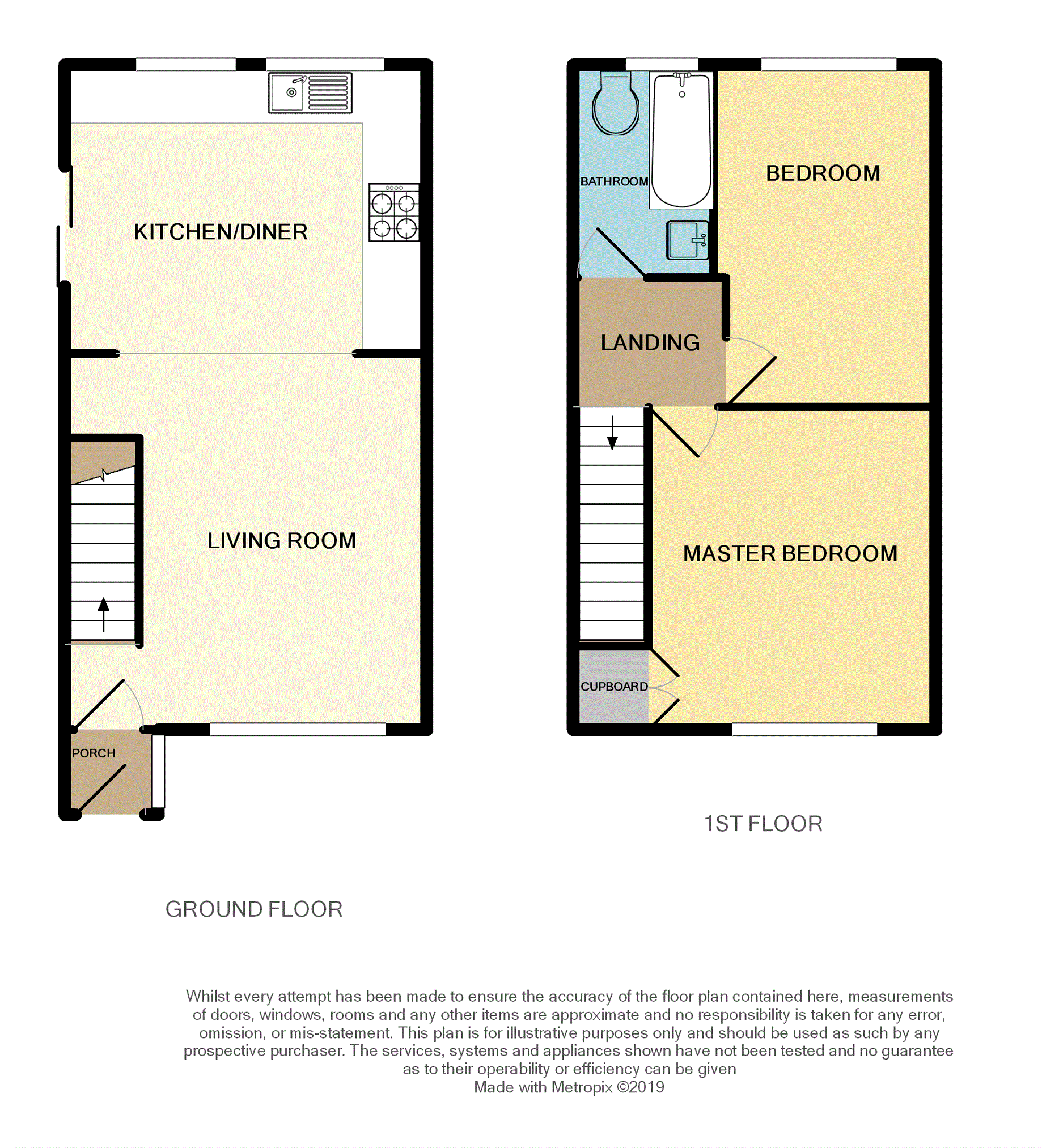2 Bedrooms for sale in Vermeer Crescent, Shoeburyness, Southend-On-Sea SS3 | £ 295,000
Overview
| Price: | £ 295,000 |
|---|---|
| Contract type: | For Sale |
| Type: | |
| County: | Essex |
| Town: | Southend-on-Sea |
| Postcode: | SS3 |
| Address: | Vermeer Crescent, Shoeburyness, Southend-On-Sea SS3 |
| Bathrooms: | 1 |
| Bedrooms: | 2 |
Property Description
Fantastic potential to extend - or perhaps redevelop (stpc). A spacious two double bedroom house that stands on an impressive double width plot with an unusually large garage to the rear and a detached cabin/leisure room to the side. The ground floor is arranged in contemporary 'open plan' style!
A uPVC double glazed entrance door with coloured lead light panel leads into the:
Entrance Lobby uPVC obscure double glazed window to side and obscure double glazed window with coloured lead light opening fan light above to front. Porcelain anti-slip tiled floor with matching skirting. Cloaks hanging space. An obscure fifteen light glazed door leads through to the:
Impressive Open Plan Ground Floor Accommodation
Sitting Room 14'5" x 13'8" uPVC double glazed bow window to front with opening coloured leaded fan lights. Laminate wood flooring. Open tread staircase to first floor landing. Double banked radiator. Television aerial point. Lipped skirting. Coved cornice to smooth plastered ceiling. A full width flat headed opening leads through in open plan style to the:
Dual Aspect Fitted Kitchen/Dining Room 13'9" x 11'10" Double glazed patio doors give side access to the sun trap terrace and two uPVC double glazed windows overlook the rear garden. The Kitchen has been fitted with a comprehensive range of base and pelmeted eye level cabinets in oak with rolled edge working surfaces and inset stainless steel sink unit with mixer tap. The integrated appliances include split level one and a half fan assisted electric oven with four ring gas hob and concealed extractor canopy above. The cabinets include corner extra space units and drawer stacks. Space, plumbing and drainage for automatic washing machine and dishwasher. Space for upright fridge/freezer. Matching oak cabinet door giving access to a storage cupboard. Ceramic tiled splash backs to all working surface areas with inset picture tiles and matching sills. Porcelain anti-slip tiled floor. Double banked radiator. Coved cornice to smooth plastered ceiling with recessed LED lighting.
The First Floor Accommodation comprises
Landing Access to airing cupboard housing Vaillant gas boiler serving domestic hot water and central heating system with slatted linen shelving. Access to insulated roof space. Coved cornice to ceiling. Doors lead off to first floor rooms.
Bedroom One 12'4" x10'7" uPVC double glazed window to front. Radiator. Access to double fronted built in wardrobe cupboard with hanging and shelved storage space. Coved cornice to ceiling.
Bedroom Two 13'4" x8'2" uPVC double glazed window to rear. Radiator. Coved cornice to ceiling.
Fully Tiled Contemporary Fitted Bathroom Obscure uPVC double glazed window to rear.Fitted with a three piece designer suite with gloss fronted cappuccino cabinetry comprising off-set quadrant spa bath with matching panel and wall mounted triple faucet with rainwater shower above, vanity wash hand basin with Iroko working surface with gloss fronted cappuccino doors and squared edged basin with mono bloc mixer tap and integrated cistern w.C. With storage cabinet above.Contemporary stainless steel heated towel rail. Walnut effect laminate flooring. Full tiling to walls in chocolate, cappuccino and cream tiles. Smooth plastered ceiling with recessed LED lighting. Drop light switch.
To the outside of the property
The rear garden commences from the Kitchen/Dining Room with a wrap around crazy paved shaped patio terrace ideal for dining 'al fresco' and extending to both sides of the property. Secure timber gated side access to the front of the property and the pond with ornamental waterfall and large planted rockery. Fencing to side and part rear boundary. Personal door giving access to the Detached Garage.Steps leading up to hard standing overlooking the pond where patio doors give access to:
Detached Cabin/Hobby Room/Home Office 10'0" x 8'3" Returning windows to front and side in arched surrounds. Porcelain anti-slip tiled floor. Power and light connected.Recessed LED lighting. Feature strip wood panelling. A double glazed door gives access to the:
Detached Garage Up and over door to front. Power and light connected. Rear workshop area measuring an additional 12'0" in depth with power connected and windows to side.
The front of the property is laid to crazy paviour driveway with planted areas adjacent.
Preliminary details –awaiting verification
Consumer Protection from Unfair Trading Regulations 2008.
The Agent has not tested any apparatus, equipment, fixtures and fittings or services and so cannot verify that they are in working order or fit for the purpose. A Buyer is advised to obtain verification from their Solicitor or Surveyor. References to the Tenure of a Property are based on information supplied by the Seller. The Agent has not had sight of the title documents. A Buyer is advised to obtain verification from their Solicitor. Items shown in photographs are not included unless specifically mentioned within the sales particulars. They may however be available by separate negotiation. Buyers must check the availability of any property and make an appointment to view before embarking on any journey to see a property.
Property Location
Similar Properties
For Sale Southend-on-Sea For Sale SS3 Southend-on-Sea new homes for sale SS3 new homes for sale Flats for sale Southend-on-Sea Flats To Rent Southend-on-Sea Flats for sale SS3 Flats to Rent SS3 Southend-on-Sea estate agents SS3 estate agents



.png)










