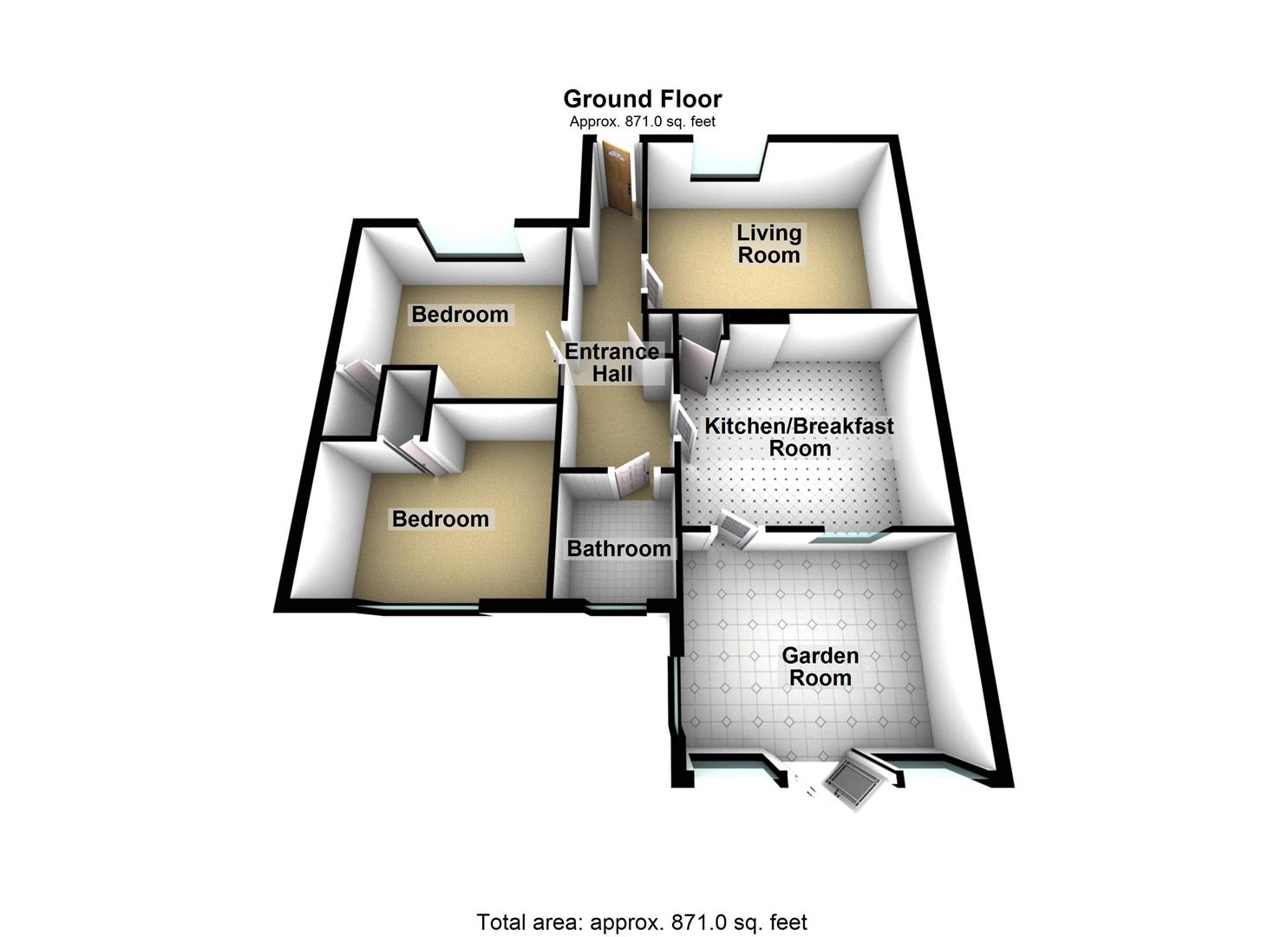2 Bedrooms for sale in Vole Road, Mark, Highbridge TA9 | £ 290,000
Overview
| Price: | £ 290,000 |
|---|---|
| Contract type: | For Sale |
| Type: | |
| County: | Somerset |
| Town: | Highbridge |
| Postcode: | TA9 |
| Address: | Vole Road, Mark, Highbridge TA9 |
| Bathrooms: | 1 |
| Bedrooms: | 2 |
Property Description
*** spacious detached bungalow *** living room *** kitchen / family room *** conservatory *** two double bedrooms *** family bathroom *** large driveway *** double length garage *** sizeable rear garden *** quiet rural location ***
Entrance Hall
Access through an obscure uPVC double glazed door with a wooden double glazed window to the side, ceiling light, loft hatch giving access to roof space, cove ceiling, two wall light points and a door to a useful storage cupboard, double radiator and telephone point.
Living Room (4.52m x 3.61m (14'10 x 11'10))
A front aspect room with uPVC double glazed windows, cove ceiling, ceiling light feature with four rotating spotlights, feature cast iron fireplace with a decorative outer wooden surround and mantle also with a tiled hearth, television point, radiator.
Kitchen/Family Room (3.94m x 3.61m (12'11 x 11'10))
A rear aspect room with uPVC double glazed window and a wooden glazed stable door leading to the conservatory, cove ceiling, ceiling light, wood effect vinyl flooring, radiator. The kitchen has been fitted with a range of base and eye level units with granite effect rolled edge work surfaces over, integrated dishwasher, built in fridge/freezer, also with a built in washing machine, inset one bowl stainless steel sink with adjacent drainer and mixer tap over, space for a large range style cooker with a stainless steel splash back and extractor hood over.
Conservatory (4.01m x 3.12m (13'2 x 10'3 ))
A wooden double glazed construction, there are wooden double glazed french doors leading out to the rear decking and garden area with lovely views across neighbouring fields and farmland.
Master Bedroom (3.61m x 3.33m (11'10 x 10'11))
A front aspect room with uPVC double glazed windows, cove ceiling, ceiling spotlights, radiator and integrated double wardrobe.
Bedroom Two (3.61m x 3.00m (11'10 x 9'10))
A rear aspect room with uPVC double glazed windows, cove ceiling, ceiling spotlights, television point and integrated double wardrobe.
Family Bathroom
A fully tiled rear aspect room with an obscure uPVC double glazed window, ceiling spotlights, extractor fan, tiled flooring, wall mounted chrome radiator style towel rail, suite comprising panel enclosed bath with a wall mounted electric shower system also with a low level WC and a pedestal wash hand basin.
Outside Front
There is a very good sized block paved driveway with two vehicle access points with off street parking for at least six vehicles, there is a tandem triple length garage and a roll over door, power and lighting.
Property Location
Similar Properties
For Sale Highbridge For Sale TA9 Highbridge new homes for sale TA9 new homes for sale Flats for sale Highbridge Flats To Rent Highbridge Flats for sale TA9 Flats to Rent TA9 Highbridge estate agents TA9 estate agents



.png)
