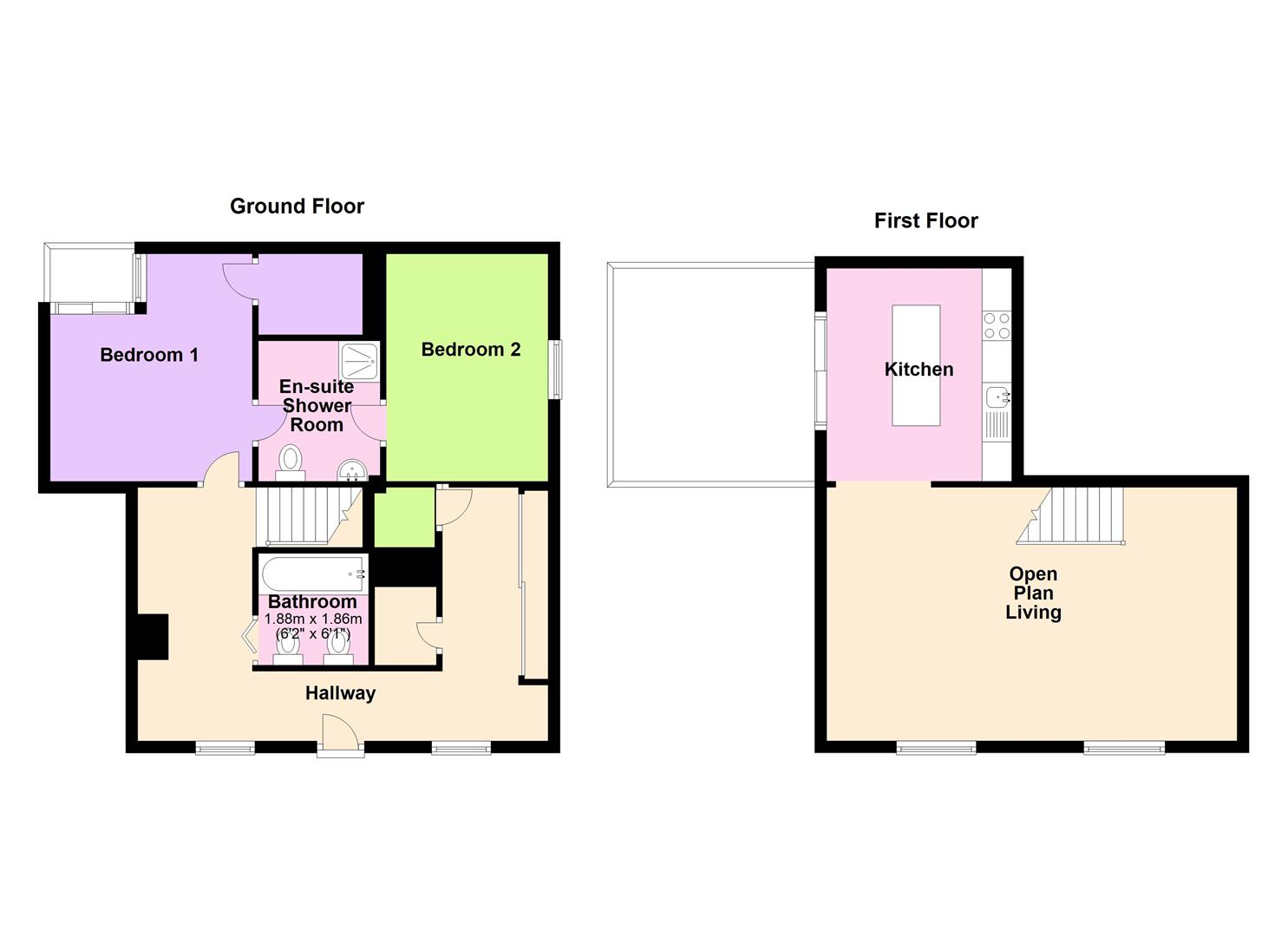2 Bedrooms for sale in Wall Street, Chimney Pot Park, Salford M6 | £ 185,000
Overview
| Price: | £ 185,000 |
|---|---|
| Contract type: | For Sale |
| Type: | |
| County: | Greater Manchester |
| Town: | Salford |
| Postcode: | M6 |
| Address: | Wall Street, Chimney Pot Park, Salford M6 |
| Bathrooms: | 0 |
| Bedrooms: | 2 |
Property Description
This spacious end terrace house is located on Chimney Pot Park a very popular development by Urban Splash. Being an end terrace the house benefits from being larger than the average withing the development and briefly comprises; two double bedrooms, two bathrooms, a large living area with room for a dining table, separate kitchen and a large terrace area. The property is gas central heated and double glazed throughout. Suitable for both first time buyers & investors, there is no onward chain.
Entrance Hallway
Composite front door, wall mounted radiator and alarm panel. The hallway provides access to a utility room, under stair storage & a cupboard with sliding doors and ample storage space, there is also a built in desk, doors circulating rest of the accommodation and stairs leading to the living area.
Bedroom One
Large double bedroom, carpeted, ceiling light fitting, wall mounted radiator, double glazed windows and a door to the light well, further door to a storage cupboard housing the boiler and door to en-suite.
Bedroom Two
Double bedroom, carpeted, double glazed window to the side elevation, ceiling light fitting, door to en-suite.
En-Suite Shower Room
Entered via either bedrooms this en-suite shower room has a three piece bathroom suite comprising of low level W.C, wall hung pedestal, hand basin and walk in shower with glass door. Ceiling light fittings, heated towel rail, fully tiled floor & walls.
Bathroom
High Specification modular white bathroom with low level W.C., wall mounted hand wash basin and sunken bath with shower attachment overhead. Decked flooring with wall mounted towel rail, large mirror, extractor and spot lights. Stainless steel taps and fittings.
Living Area
Spacious lounge area with wooden flooring, vaulted ceilings, two double glazed windows to the front elevation, wall mounted radiator, TV, phone & satellite points access to kitchen.
Kitchen
Fitted with a range of wall & base units with modern work surfaces and high gloss grey doors. The kitchen also benefits from an island with ample storage space. The white goods include, integrated smeg oven, hob, extractor, fridge and separate freezer, double glazed window and sliding door leading on to the terrace, wooden flooring & pendant light fitting.
Externally
The house offers a first floor roof terrace/ paved garden area which benefits from plenty of sunlight throughout the day, there is also secure under croft parking included.
Leasehold
Ground rent annually £231.27
Service charge quarterly for house £157.72 (£630.88 annually)
Service charge quarterly for car bay £58.80 (£235.20 annually)
Property Location
Similar Properties
For Sale Salford For Sale M6 Salford new homes for sale M6 new homes for sale Flats for sale Salford Flats To Rent Salford Flats for sale M6 Flats to Rent M6 Salford estate agents M6 estate agents



.png)







