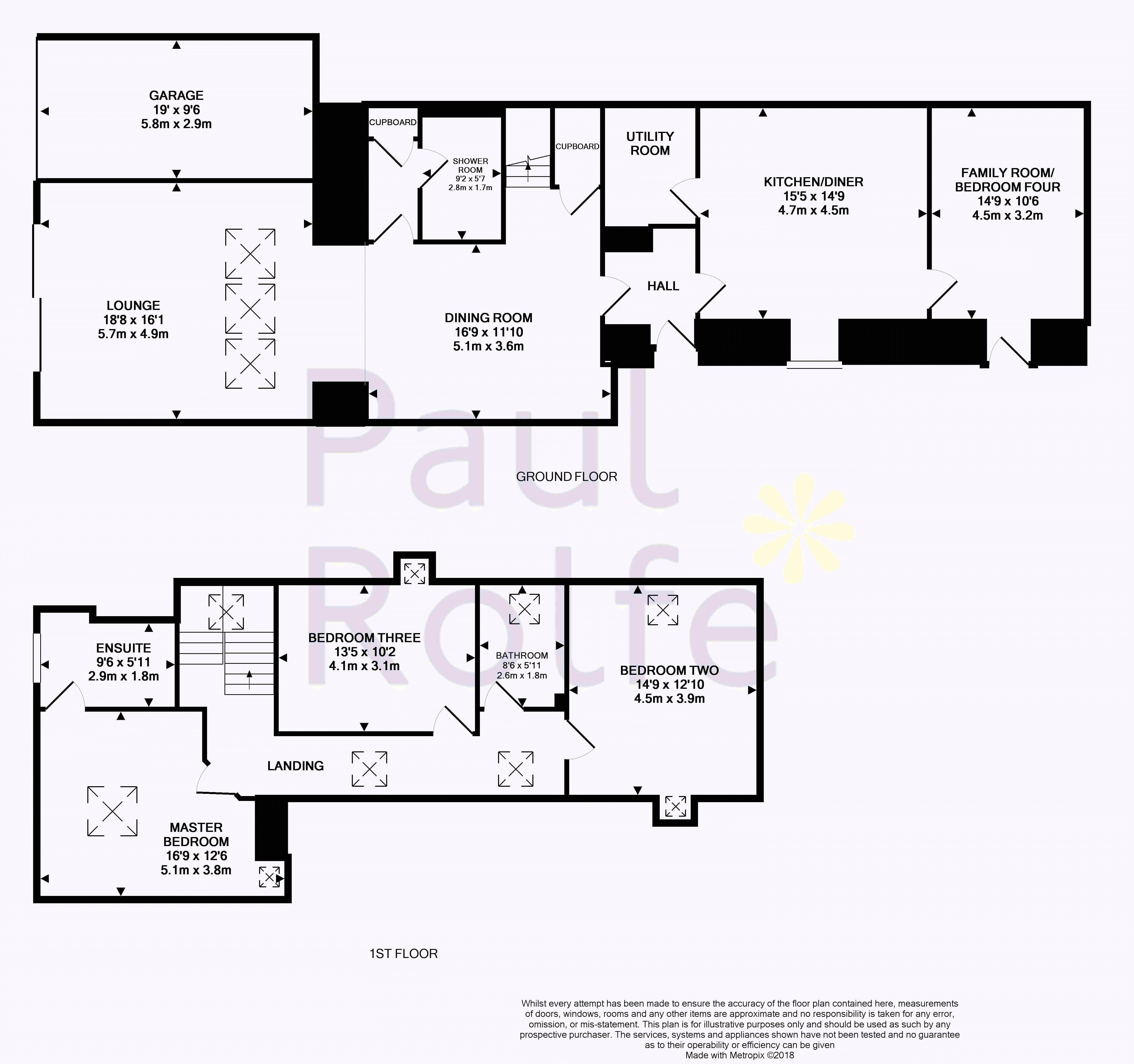4 Bedrooms for sale in Wallhouse Farm Steading, Torphichen EH48 | £ 460,000
Overview
| Price: | £ 460,000 |
|---|---|
| Contract type: | For Sale |
| Type: | |
| County: | |
| Town: | |
| Postcode: | EH48 |
| Address: | Wallhouse Farm Steading, Torphichen EH48 |
| Bathrooms: | 3 |
| Bedrooms: | 4 |
Property Description
Built by Raeburn Developments in 2007, Wallhouse Farm Steadings is a much admired semi-rural development situated close to the village of Torphichen near Linlithgow. Designed by a leading conservation architect, the original stone building, circa. 1890, has been converted into a modern steading property consisting of seven private residences, five of which face into a pergola courtyard. The property is within the Linlithgow Academy catchment area.
With emphasis on light and space, and with the accommodation extending to 2,100 sq. Ft. The Wheelhouse, or No. Two, offers exceptionally well-presented living space over two generous floors including a state of the art island kitchen, contemporary bath and shower rooms, high quality fixtures and fittings and a well-maintained outdoor living space with internal garaging.
The ground floor layout initially consists of an entrance vestibule leading into a luxurious kitchen/diner with a breakfast bar island (designed and installed by wren), integrated stainless steel neff appliances, LED floor lights, under counter lighting and a splashback. Accessed from the kitchen is an all-important utility room with fitted units and a washer/dryer. The final room in the west wing of this gorgeous property is a well-appointed family room or double bedroom, a single glass insert door provides access to the courtyard.
In terms of living space, there is a very spacious open plan lounge area which encompasses a dining area. The lounge boasts a Charnwood wood burning stove sitting proudly on polished black granite plinth, a larger than usual glass sliding door – which coupled with the glazed roof panels built into the elevated ceiling – allows plentiful amounts of natural light into the room. Excellent views over the adjacent countryside are afforded from the lounge.
The dining area has room for a full size dining table and other furniture. There is a fully tiled downstairs shower room with underfloor heating and storage cupboard accessed via a small hallway off the dining room.
Upstairs there are three double bedrooms, an ensuite and the main bathroom. The master bedroom offers a stunning full tiled ensuite with a walk-in rainfall shower, underfloor heating and floating sink with chrome tap.
The other two double bedrooms are equally generous in size and are both accessed from an l-shaped landing. The main bathroom is again fully tiled and features a sunken bath. Roof windows can be found throughout the first floor allowing bright and airy accommodation throughout. Access between the ground and first floors is by a half landing staircase with an under stairs storage cupboard.
Externally, the property offers a well-kept garden consisting of grassed lawn enclosed by a waist level hedge. The driveway in front of the garage has white stone chippings, guest parking is available. The courtyard is shared by the seven residences and by a nominal sum for its upkeep. The development is accessed by way of a private road.
Finally, the property has mains gas central heating and double glazing. A new Vokera boiler has been recently installed (2018) and comes with a seven year warranty, the heating is controlled by a nest smart thermostat.
Early viewing is highly recommended and strictly by appointment only. Interested parties should submit a formal note of interest through their solicitor at the earliest opportunity.
Please contact the selling agent for items, fixtures and fittings included in the sale.
The floorplan, description and brochure are intended as a guide only. All prospective buyers are recommended to carry out due diligence before proceeding to make an offer.
Council Tax Band G
EER Band C
Property Location
Similar Properties
For Sale For Sale EH48 new homes for sale EH48 new homes for sale Flats for sale Flats To Rent Flats for sale EH48 Flats to Rent EH48 estate agents EH48 estate agents



.png)











