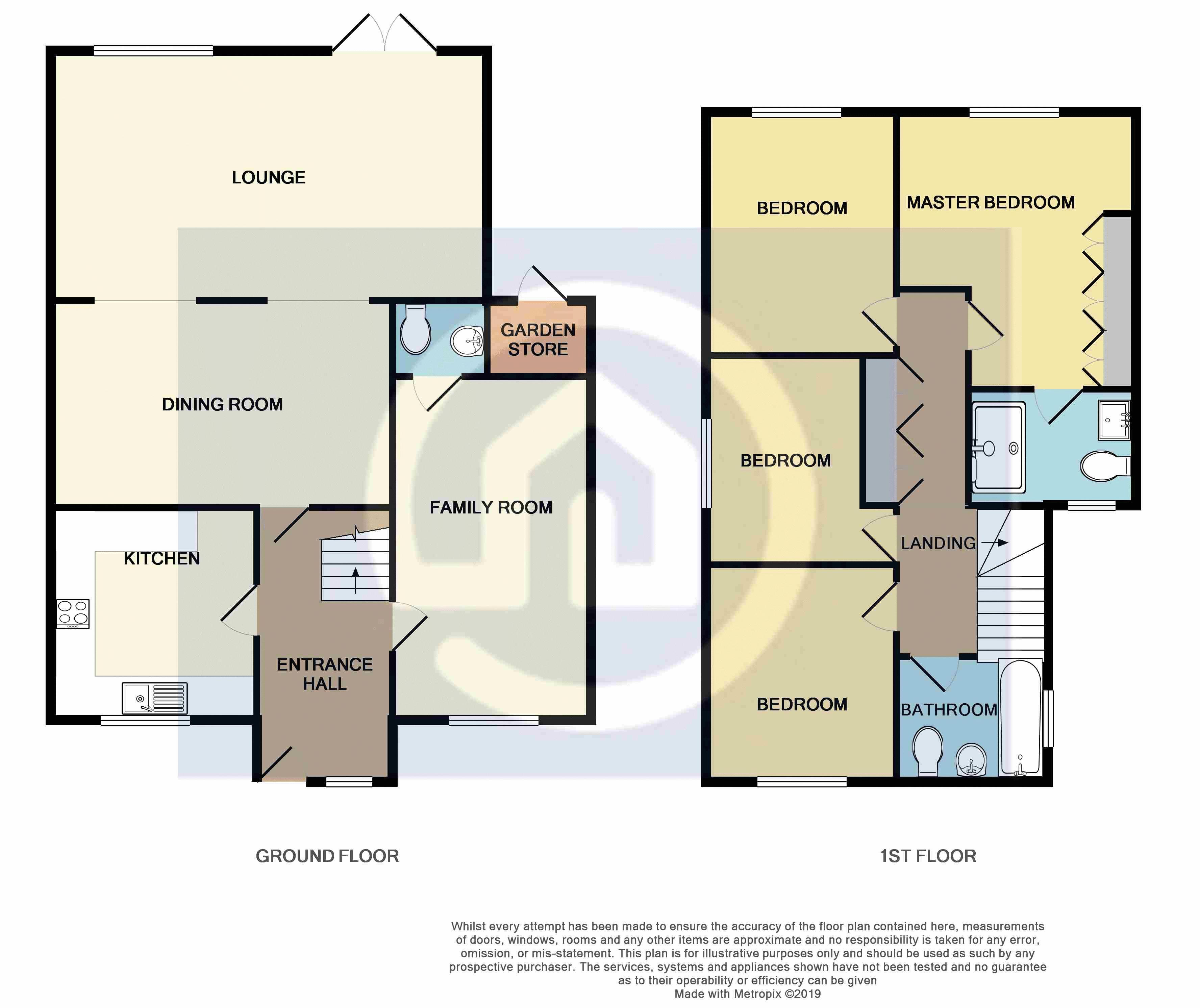4 Bedrooms for sale in Walnut Close, Blunham MK44 | £ 395,000
Overview
| Price: | £ 395,000 |
|---|---|
| Contract type: | For Sale |
| Type: | |
| County: | Bedfordshire |
| Town: | Bedford |
| Postcode: | MK44 |
| Address: | Walnut Close, Blunham MK44 |
| Bathrooms: | 2 |
| Bedrooms: | 4 |
Property Description
A very well presented and improved four double bedroom family home ouccpying a tucked away cul-de-sac position within this ever popular village. This home has undergone recent improvements to include a stunning refitted kitchen with integrated appliances, plus a refitted family bathroom and a very stylish en-suite to the master bedroom. The property has been thoughtfully extended and designed to cater for the modern day needs and also has ample storage space throughout. There is an entrance porch/hall, the refitted kitchen has underfloor heating and is well equipped with cupboard space and comes with integrated washer/dryer, dishwasher and double oven and hob. There is also enough space for a larder style fridge/freezer. The property has a 20'4'' family/playroom or could be used as an additional bedroom should someone require for a dependent relative. There is a fantastic open plan living dining area which creates an excellent entertaining space which extends to 21'1'' x 21'7'' at it's maximum points. On the first floor the landing has fitted addtional wardrobe space and there are four double bedrooms with the master having a stunning en-suite with underfloor heating. There is also a family bathroom. Outside there is parking to the front and the rear garden is 55ft x 26ft and being fully enclosed and private.
Viewing is highly recommended to fully appreciate the bespoke nature of this property. Blunham offers a range of amenities including lower school, youth and senior cricket clubs, youth football teams, a local shop, parish church, public house, playing fields and chip-shop / take-away. For the commuter, there is excellent access to the A1 and the mainline train station linking to London Kings Cross in approximately 40 mins is 2 miles away in nearby Sandy.
Entrance
Entrance via part frosted double glazed door to hall, hall has wood effect floor, spotlighting, radiator, smoke detector, stairs to first floor, under stairs storage.
Kitchen (10' 3'' x 10' 0'' (3.12m x 3.05m))
Refitted with a comprehensive range of base and eye level units with contrasting work surfaces over, single bowl sink unit, integrated dishwasher and washer dryer, integrated Bosch double oven and separate five ring gas hob and extractor over, underfloor heating, tiled splashback, double glazed window to front, spotlights.
Family/Playroom (20' 4'' x 7' 7'' (6.19m x 2.31m))
Double glazed window to front, wood effect floor, radiator, spotlights.
Cloakroom
Two piece suite comrising of low level WC, wash hand basin with splash back tiling, spotlights, extractor fan.
Dining Area (16' 5'' x 10' 0'' (5.00m x 3.05m))
Under stairs storage area, radiator opening through to
Living Room (21' 1'' x 11' 7'' (6.42m x 3.53m))
Double glazed window to rear, double French doors to rear garden, wood effect floor, two radiators.
First Floor Landing
Double glazed window to side, airing cupboard, cupboard housing boiler, access to loft space with ladder, fitted wardrobes.
Bedroom One (12' 3'' x 11' 7'' excluding wardrobes (3.73m x 3.53m))
Double glazed window to rear, radiator, fitted wardrobes.
En-Suite
Double shower with full length glass screen with rainfall shower head, wash hand basin, low level WC, fitted vanity units, under floor heating, spotlights, heated towel rail, frosted double glazed window to front, extractor fan, tiled floor and tiled splashbacking to walls.
Bedroom Two (11' 8'' x 9' 2'' (3.55m x 2.79m))
Double glazed window to rear, radiator
Bedroom Three (10' 5'' x 9' 1'' (3.17m x 2.77m))
Double glazed window to front, radiator.
Bedroom Four (10' 9'' x 7' 9'' (3.27m x 2.36m))
Frosted double glazed to side aspect, radiator.
Family Bathroom
Panel enclosed bath with shower over, wash hand basin, low level WC, tiled floor and fully tiled, heated towel rail, frosted double glazed window to side, spotlighting.
Front Garden
Block paved provding off road parking.
Rear Garden (55' 0'' x 26' 0'' (16.75m x 7.92m))
Laid to lawn with crazy paved patio area, outside tap, fully enclosed with timber fencing, side access to outside garden store with power and light.
Property Location
Similar Properties
For Sale Bedford For Sale MK44 Bedford new homes for sale MK44 new homes for sale Flats for sale Bedford Flats To Rent Bedford Flats for sale MK44 Flats to Rent MK44 Bedford estate agents MK44 estate agents



.png)









