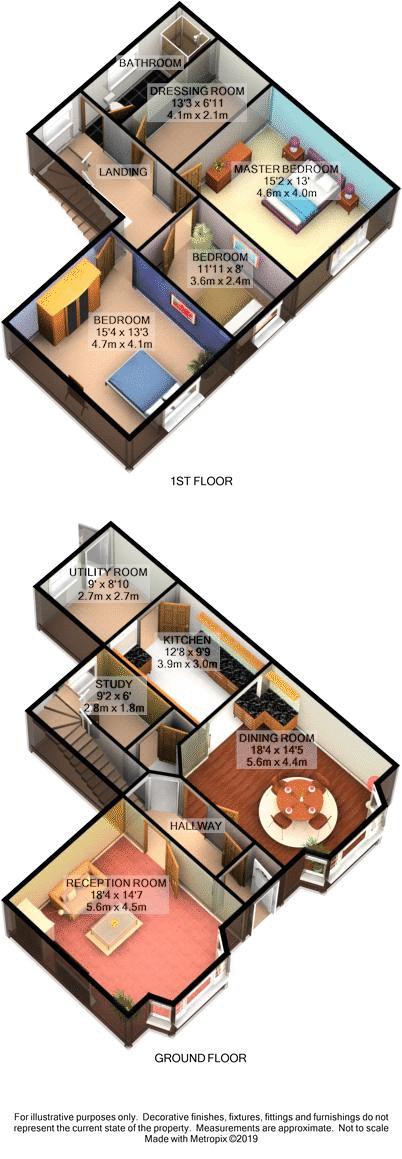3 Bedrooms for sale in Warbreck Hill Road, Blackpool FY2 | £ 190,000
Overview
| Price: | £ 190,000 |
|---|---|
| Contract type: | For Sale |
| Type: | |
| County: | Lancashire |
| Town: | Blackpool |
| Postcode: | FY2 |
| Address: | Warbreck Hill Road, Blackpool FY2 |
| Bathrooms: | 1 |
| Bedrooms: | 3 |
Property Description
A handsome spacious double fronted Edwardian garden terrace situated in a good residential location overlooking Gynn Gardens close to The Promenade. The accommodation briefly comprises, Vestibule, Hall, Lounge, Dining Room, Fitted Kitchen, utility Room, Study, 3 double bedrooms, dressing Room and a family bathroom with 3 further loft rooms to the second floor. All complimented by uPVC double glazing and gas central heating. Walled front garden and rear yard.
Vestibule
UPVC double glazed front door, dado rail, picture rail.
Hall
Coved ceiling, picture rail, radiator.
Lounge (18' 4'' x 14' 7'' (5.58m x 4.45m))
UPVC double glazed bay window with archway over, period style fireplace, coved ceiling, picture rail, 2 radiators.
Dining Room (18' 4'' x 14' 5'' (5.58m x 4.40m))
UPVC double glazed window with an archway over, Adams Style Fireplace, picture rail, radiator, open plan through to the kitchen.
Kitchen (12' 8'' x 9' 9'' (3.85m x 2.97m))
A range of modern fitted wall and base units, inset sink unit, integrated dishwasher, built in oven with a 5 ring gas hob & extractor hood, built in microwave.
Utility Room (9' 0'' x 8' 10'' (2.74m x 2.70m))
Fitted wall and base units, sink unit, plumbed for automatic washing machine, part tiled walls, uPVC double glazed door through to the rear garden.
Study (9' 2'' x 6' 0'' (2.80m x 1.83m))
Fitted cupboards, under stairs storage leading off, low flush WC, uPVC double glazed window.
First Floor Landing
Secondary glazed stained leaded feature window, picture rail, radiator. Stairs leading to 3 second floor loft rooms.
Bedroom (15' 2'' x 13' 0'' (4.63m x 3.96m))
UPVC double glazed window overlooking Gynn Gardens. Picture rail, radiator.
Bedroom (15' 4'' x 13' 3'' (4.67m x 4.05m))
UPVC double glazed overlooking Gynn Gardens, fitted wardrobes, coved ceiling, picture rail, radiator.
Bedroom (11' 11'' x 8' 0'' (3.64m x 2.43m))
Picture rail, uPVC double glazed window overlooking Gynn Gardens, radiator.
Bathroom
Panelled bath incorporating an enclosed steam shower with radio, twin sink units set in cupboards, low flush WC, 2 uPVC double glazed windows.
Dressing Room (13' 3'' x 6' 11'' (4.05m x 2.10m))
Radiator
Front Garden
A walled front garden with views over Gynn Gardens.
Rear Garden
Rear yard area with enclosed utility/store.
Property Location
Similar Properties
For Sale Blackpool For Sale FY2 Blackpool new homes for sale FY2 new homes for sale Flats for sale Blackpool Flats To Rent Blackpool Flats for sale FY2 Flats to Rent FY2 Blackpool estate agents FY2 estate agents



.png)










