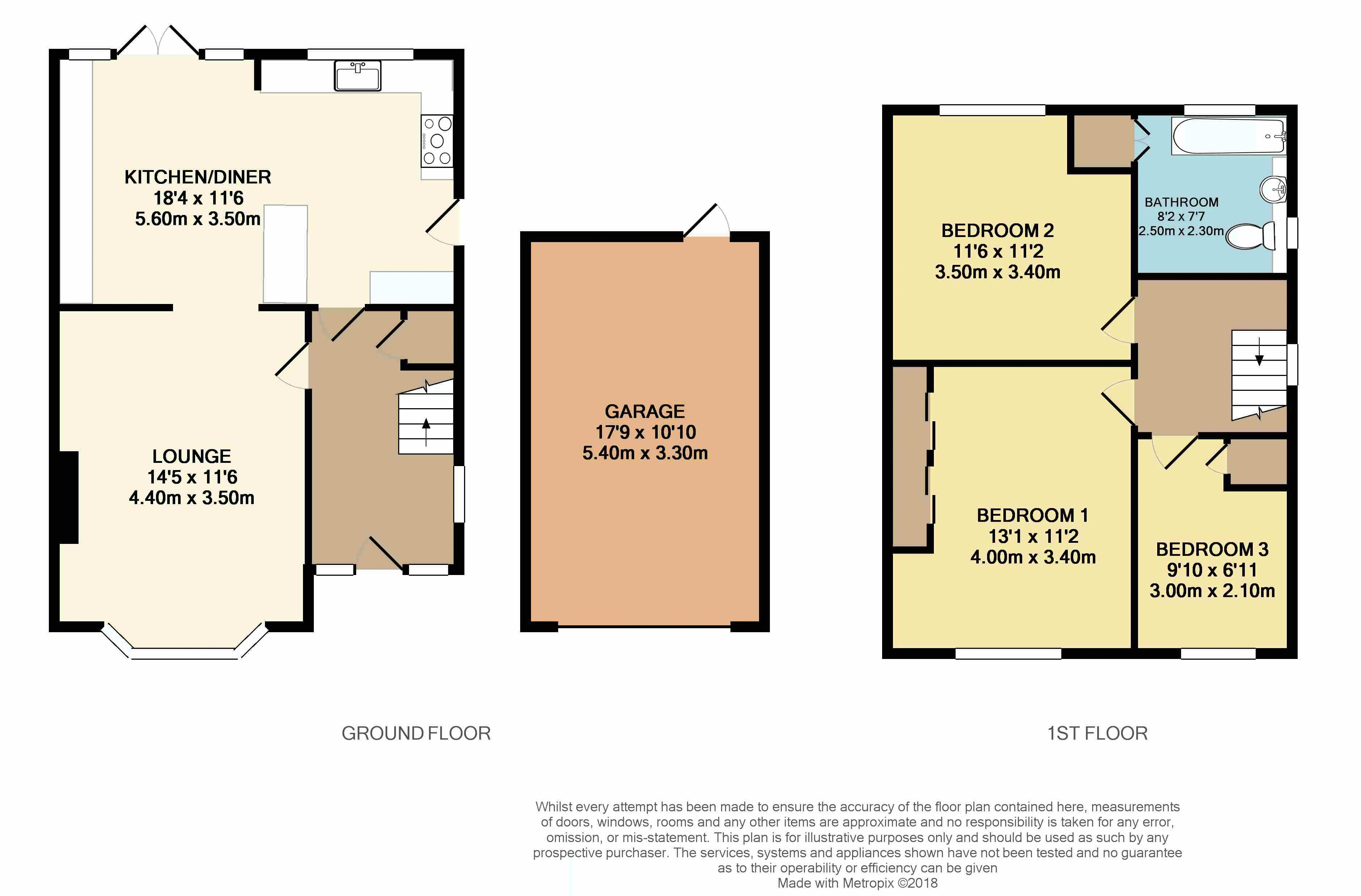3 Bedrooms for sale in Warners End Road, Hemel Hempstead HP1 | £ 425,000
Overview
| Price: | £ 425,000 |
|---|---|
| Contract type: | For Sale |
| Type: | |
| County: | Hertfordshire |
| Town: | Hemel Hempstead |
| Postcode: | HP1 |
| Address: | Warners End Road, Hemel Hempstead HP1 |
| Bathrooms: | 0 |
| Bedrooms: | 3 |
Property Description
A superbly presented semi detached home situated in this highly sought after location within walking distance to local shops and popular schools. Comprising entrance hall, lounge with feature fireplace, refitted kitchen/ dining room. Three generous bedrooms, luxury bathroom. Enclosed south facing gardens. Off road parking and a garage.
Entrance
Double glazed front door set within recessed storm porch with outside light.
Entrance Hall
With double glazed windows to both the front and side, stairs to the first floor, under stairs storage cupboard housing electric meter, contemporary style wall hung radiator, wood effect flooring.
Lounge
With feature double glazed walk in bay window to the front, feature fireplace and surround with inset electric fire, wall light points, coving to the ceiling, TV point, radiator.
Kitchen/Diner (18' 8'' x 11' 6'' (5.69m x 3.50m))
Set in two defined areas.
Kitchen
A feature of the property is the recently refitted kitchen, with a range of white high gloss base and eye level storage units with integrated stainless steel double oven, as well as a five ring gas hob with matching stainless steel extractor hood over and a built in stainless steel Smeg microwave oven, plumbing for washing machine and integrated Smeg dishwasher. Space for wine cooler, solid oak work surface areas and breakfast bar, with pendant lighting above and further storage cupboards below, inset one and a half bowl stainless steel single drainer sink unit with mixer tap set below double glazed window to the rear, glass tiled surrounds, cupboard housing wall mounted gas boiler serving central heating and hot water, wood effect flooring, double glazed door to the side.
Dining Area
Storage cupboards with oak work surfaces, contemporary style wall hung radiator, twin double glazed French doors to the rear garden, recessed spot lighting, wood effect flooring.
Landing
Stairs to the first floor, double glazed window to the side, access via pull down ladder to a part boarded loft space with light.
Bedroom One (13' 3'' x 11' 3'' (4.04m x 3.43m))
Double glazed to the front, range of built in wardrobes with sliding mirrored fronts, coving to the ceiling, radiator, recessed spot lighting.
Bedroom Two (11' 6'' x 11' 2'' (3.50m x 3.40m))
Double glazed window to the rear, radiator, coving to the ceiling.
Bedroom Three (8' 3'' x 7' 9'' (2.51m x 2.36m))
Double glazed window to the front, built in storage cupboard, radiator.
Bathroom (8' 3'' x 7' 9'' (2.51m x 2.36m))
A refitted suite comprising low level WC and wash hand basin with mixer tap housed in vanity unit and surround with display shelving and mirror, panel bath with mixer tap with power shower over and glass screen, tiled surrounds and flooring, radiator, recessed spot lighting, double glazed windows to both the rear and side, door to airing cupboard.
Outside
Garage
Situated to the rear of the property a larger than average garage with up and over door, power and lighting courtesy door to the rear garden, outside security light. There is additional parking to the front of the garage.
Gated Off Road Parking
Double gates open to an additional parking area.
Front Garden
With steps and pathway leading to the front door, laid to lawn with established well stocked borders, gated side access.
Rear Garden
A fully enclosed south facing rear garden, with paved area to the immediate rear laid mainly to lawn with established surrounding borders, outside tap and light with gated side and rear access.
Property Location
Similar Properties
For Sale Hemel Hempstead For Sale HP1 Hemel Hempstead new homes for sale HP1 new homes for sale Flats for sale Hemel Hempstead Flats To Rent Hemel Hempstead Flats for sale HP1 Flats to Rent HP1 Hemel Hempstead estate agents HP1 estate agents



.png)










