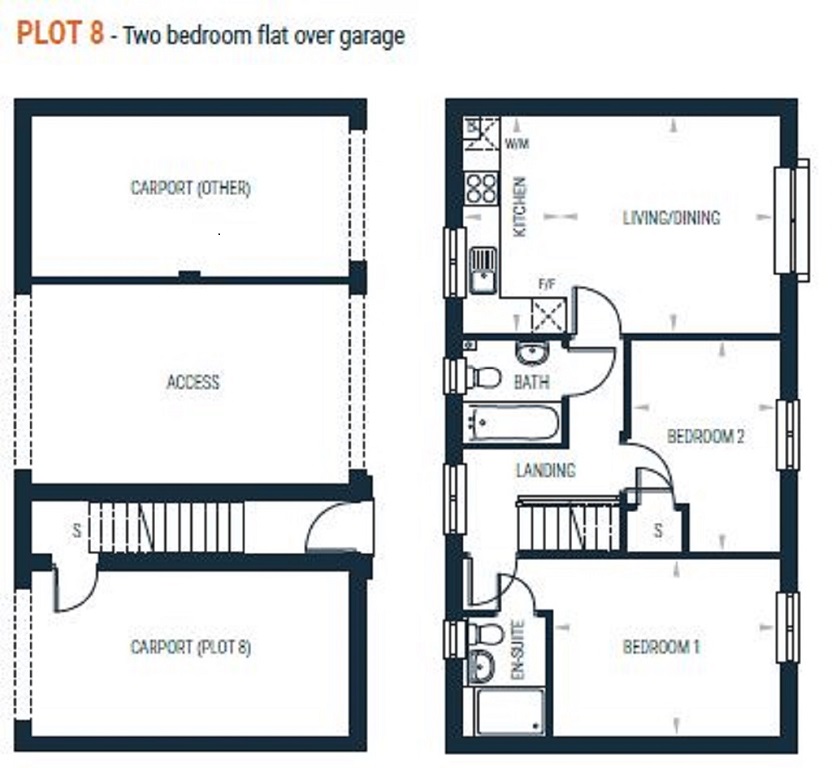2 Bedrooms for sale in Warren Grove, Storrington RH20 | £ 99,980
Overview
| Price: | £ 99,980 |
|---|---|
| Contract type: | For Sale |
| Type: | |
| County: | |
| Town: | |
| Postcode: | RH20 |
| Address: | Warren Grove, Storrington RH20 |
| Bathrooms: | 1 |
| Bedrooms: | 2 |
Property Description
Summary
phase 2 & 3 now released! Open Day on Saturday 12th January 2018 Call Connells now to arrange your appointment *2 bedroom coach house**Minimum 40% Share Required**Allocated Car Port**Edge of South Downs National Park*
description
Warren Grove is a selection of stylish 2 & 3 bedroom houses for sale through the Shared Ownership scheme
Location
Warren Grove is a delightful development in the charming West Sussex village of Storrington, on the edge of the South Downs National Park and just 10 miles from the popular seaside resort of Worthing. Hyde New Homes are offering a choice of high-quality, affordable homes under the Shared Ownership Scheme.
Leisure
Leisure opportunities are plentiful. From Storrington village centre there’s easy access to the famous South Downs Way walking trail which runs from the Hampshire city of Winchester to the coastal resort of Eastbourne. Enjoy the traditional British seaside experience in Worthing or make the short trip to Brighton to enjoy its eclectic culture, dining, entertainment and nightlife.
Go for a scenic bike ride in the glorious Sussex countryside. Try your hand at watersports. Have a round of golf. Within easy reach are facilities for all kinds of activities, from tennis and squash to swimming or a work-out.
Education
Storrington has its own primary school and there are plenty more convenient options for education at all levels, including Steyning Grammar School which was rated ‘Good with Outstanding Features’ in March 2017.
Transport
Nearby Amberley and Pulborough railway stations offer fast connections to Horsham, Gatwick Airport, Chichester and Worthing. The M25 is just 45 minutes away by car.
Kitchen 12' 5" x 6' 1" ( 3.78m x 1.85m )
Living / Dining 12' 5" x 11' 10" ( 3.78m x 3.61m )
Bedroom 1 10' 1" x 18' ( 3.07m x 5.49m )
Bedroom 2 12' 2" x 8' 9" ( 3.71m x 2.67m )
Bathroom 6' x 5' 9" ( 1.83m x 1.75m )
Specification
Kitchen
• Grain effect kitchen units
• Matching worktops and upstands
• Integrated stainless steel oven, hob, splashback and chimney cooker hood
• Integrated 50/50 fridge freezer
• Appliance space provided for washing machine
• Stainless steel sink with mixer tap
• Vinyl flooring
• LED white downlights
Bathroom
• LED white downlights
• Shaver point
• White chinaware suite
• Thermostatically controlled mixer tap including head wash attachment
• Glass shower screen over bath
• Tiling full height around bath, 2 courses over sink and window sill
• Vinyl flooring
General
• Neutral carpet to living/dining room, hall, stairs and bedrooms
• NHBC 10 year guarantee
• Walls finished in white emulsion throughout
• Woodwork finished in satin wood finish throughout
• Ideal logic combi boiler
• Connectivity for Sky + subject to subscription
• Pendant lighting fitted to living and bedroom areas
• Smoke detectors linked to mains with battery back up
• Carbon monoxide battery operated unit
• Front and back garden turfed with patio area to private gardens
• Allocated parking
Disclaimer
All information has been taken from the developers brochure and is subject to verification. Please note all interior photographs are taken from the Show Home or previous developments and are indicative only.
Lease details are currently being compiled. For further information please contact the branch. Please note additional fees could be incurred for items such as leasehold packs.
1. Money laundering regulations - Intending purchasers will be asked to produce identification documentation at a later stage and we would ask for your co-operation in order that there will be no delay in agreeing the sale.
2: These particulars do not constitute part or all of an offer or contract.
3: The measurements indicated are supplied for guidance only and as such must be considered incorrect.
4: Potential buyers are advised to recheck the measurements before committing to any expense.
5: Connells has not tested any apparatus, equipment, fixtures, fittings or services and it is the buyers interests to check the working condition of any appliances.
6: Connells has not sought to verify the legal title of the property and the buyers must obtain verification from their solicitor.
Property Location
Similar Properties
For Sale For Sale RH20 new homes for sale RH20 new homes for sale Flats for sale Flats To Rent Flats for sale RH20 Flats to Rent RH20 estate agents RH20 estate agents



.png)











