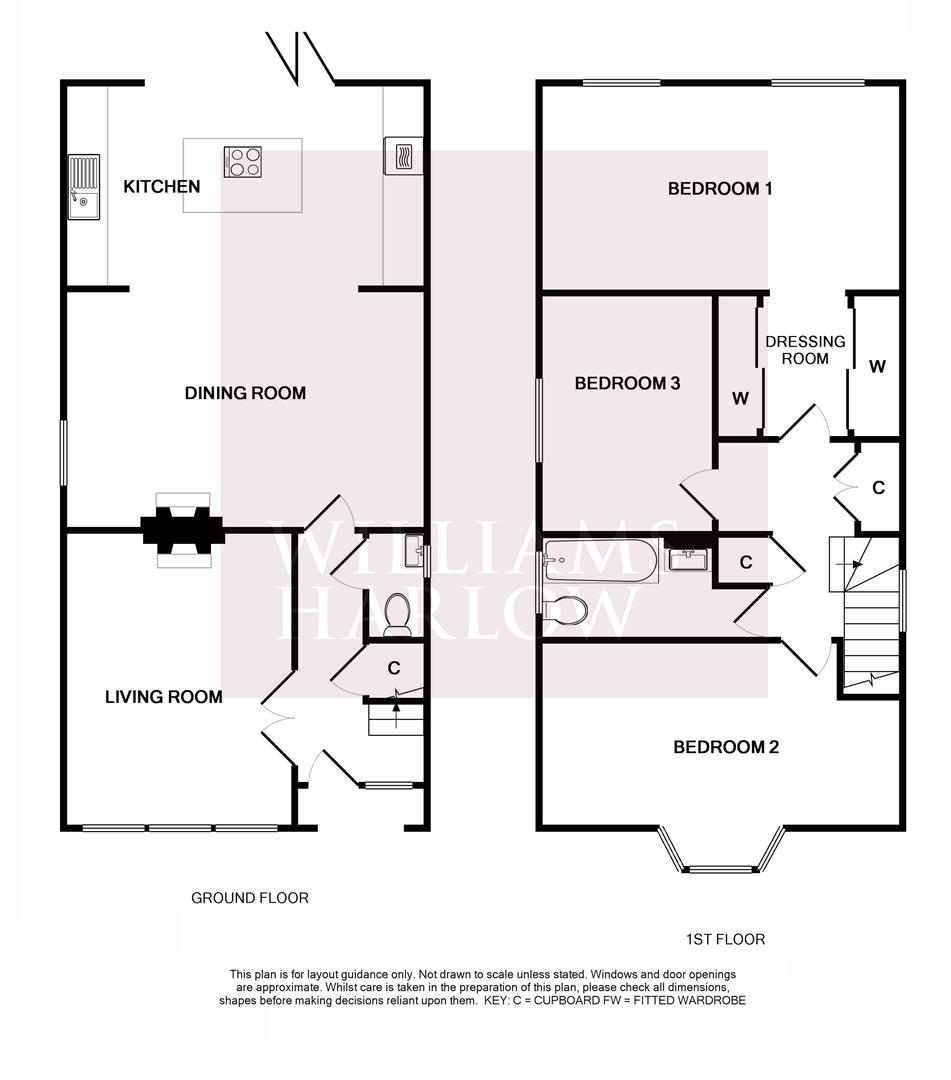3 Bedrooms for sale in Warren Road, Banstead SM7 | £ 699,950
Overview
| Price: | £ 699,950 |
|---|---|
| Contract type: | For Sale |
| Type: | |
| County: | Surrey |
| Town: | Banstead |
| Postcode: | SM7 |
| Address: | Warren Road, Banstead SM7 |
| Bathrooms: | 1 |
| Bedrooms: | 3 |
Property Description
A beautiful detached home offering three bedrooms with the benefit of a master bedroom with dressing room. The property is immaculately presented throughout by the current owners with an incredible attention to detail. There is plentiful parking to the front and a rear gardens extending to approximately 220' of a southerly aspect. All is well located for good schools, mainline stations, local shops at Nork Way and The Driftbidge. Sole agents.
Front
Brick arch to a recess canopy with quarry tiled floor with replacement window to side, mail box, high security front door, giving access through to:
Inner Entrance Hall (3.73m x 1.83m (12'3 x 6'0))
Stairs rising to the first floor with attractive balustrade, CCTV and 2 x understairs storage cupboards. Alarm control panel. Hive digital control. Quartz flooring.
Downstairs Wc
Continuation of the matching Quartz flooring. Low level WC with concealed cistern. Part tiled walls. Wash hand basin with mixer tap and vanity cupboard below. Obscured glazed window to the side. Downlighter. Roman blinds. Illuminated mirror.
Lounge (4.39m x 3.38m (14'5 x 11'1))
Accessed via double opening glazed doors from the entrance hall. Window to front with wooden louvre blinds. Coving, radiator, shelving and contemporary gas/electric fire.
Dining Room (3.56m x 5.38m (11'8 x 17'8))
Window to side. Radiator. Continuation of Quartz flooring. Log burner. Downlighters.
Kitchen/Breakfast Room (4.72m x 3.05m (15'6 x 10'0))
Well fitted with a high quality range of wall and base units comprising of Quartz work surfaces incorporating a sink drainer with mixer tap. A comprehensive range of cupboards and drawers below the work surface with integral Bosch dishwasher, integral Bosch freezer, integral Bosch wine cooler, fitted Bosch double oven and grill above which is a Bosch microwave oven. There is a full height Bosch fridge freezer. Further cupboard with space and plumbing for tumble dryer and washing machine. There is a central island with matching work surfaces with a service mounted Bosch induction hob and a centrally positioned Bosch chimney extractor above. Below of which there are a comprehensive range of cupboards and drawers with power, this also gives way to a breakfast bar with seating for three people. Downlighters, coving and contemporary radiator. Bi-fold doors to the rear enjoying a pleasant outlook over the rear garden with integrated blinds.
First Floor Accommodation
Landing
Reach via stairs with an attractive balustrade. Obscured glazed window to the side. Access to loft void. The loft has lighting and is boarded. Coving. Downlighters. Storage cupboard with airing shelves. Further larger storage cupboard accessed via double opening doors with shelving and housing the gas central heating boiler.
Master Bedroom
Upon access of the room you enter the:
Dressing Room (2.64m x 2.16m (8'8 x 7'1))
The measurement includes two ranges of built in wardrobes providing useful hanging and storage both of which have lighting. From here there is access to:
Bedroom (3.07m x 5.28m (10'1 x 17'4))
Downlighters. The lighting is dimmable on two circuits. Coving. Access to loft void. The loft has lighting and is boarded. 2 x radiators. 2 x windows to rear both of which enjoy a pleasant outlook over the property's rear garden.
Bedroom Two (5.38m x 2.77m (17'8 x 9'1))
Coving. Attractive bay window to front with wooden louvre blinds. Radiators. Dimmable lights on two circuits.
Bedroom Three (2.59m x 3.02m (8'6 x 9'11))
Window to side. Coving. Radiator.
Bathroom
Porcelanosa white bathroom suite. Panel jacuzzi bath with wall mounted mixer/waterfall tap. Independent shower above the bath, electronically controlled providing both rain shower and hand shower with glass shower screen. Low level WC. Wash hand basin with mixer tap with vanity drawer below above which there is an illuminated mirror. Extractor above the bath. Obscured glazed window to side. Fully tiled walls and tiled floor. Plinth lighting. Downlighters. Marble effect wall and floor tiling.
Outside
Front
Tastefully landscaped with limestone paving to provide off street parking for four vehicles. This edged in good quality hedging with a brick retaining wall marking the front boundary. Outside security camera. Outside security lighting, feature up and down lights. There is a wooden gate at the side of the property which gives access to:
Side Area
There is a wooden garden shed with power and lighting and gives way to:
Feature Landscaped Rear Garden (67.06m approximately (220'0 approximately))
There is a limestone patio expanding the immediate rear width of the property which has trellis and is edged by well stocked flower and shrub borders. There is an outside tap and outside lighting. There are low rise steps which gives way to a further patio area where there are steps up to the remainder of the lawn. To the side of this there is a rockery feature. Much of the remainder of the garden is laid to lawn flanked by flower/shrub borders and some mature trees. At the half way point in the garden there is a large wooden garden shed and a smaller shed to the side with power and lighting. Outside security lighting.
Plans
The seller has the attached plans created for a side extension. The plans are not consented however are for illustration purposes.
Property Location
Similar Properties
For Sale Banstead For Sale SM7 Banstead new homes for sale SM7 new homes for sale Flats for sale Banstead Flats To Rent Banstead Flats for sale SM7 Flats to Rent SM7 Banstead estate agents SM7 estate agents



.png)


