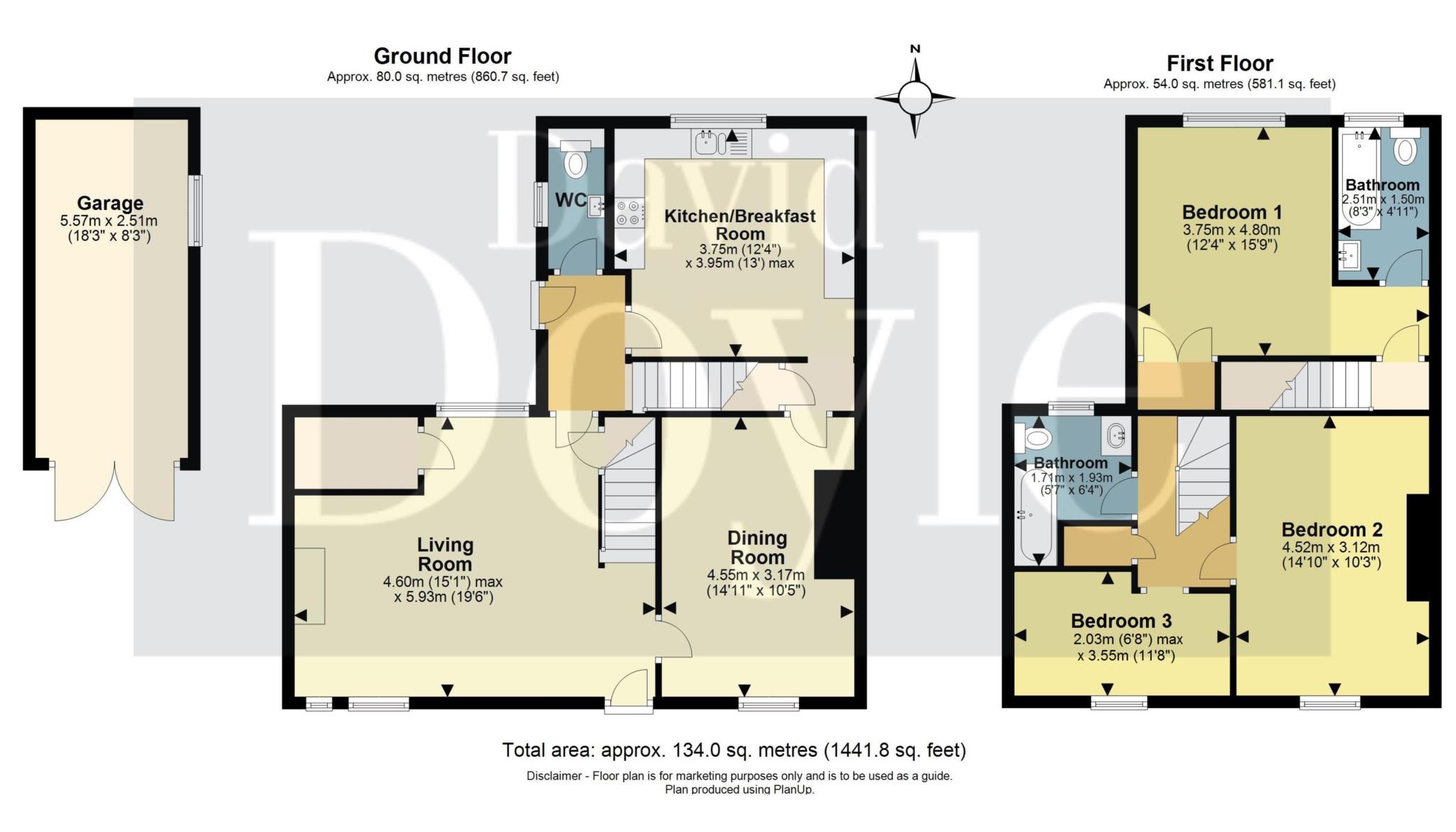3 Bedrooms for sale in Water End, Hemel Hempstead HP1 | £ 615,000
Overview
| Price: | £ 615,000 |
|---|---|
| Contract type: | For Sale |
| Type: | |
| County: | Hertfordshire |
| Town: | Hemel Hempstead |
| Postcode: | HP1 |
| Address: | Water End, Hemel Hempstead HP1 |
| Bathrooms: | 2 |
| Bedrooms: | 3 |
Property Description
Refurbished, superbly presented and charming three Bedroom double fronted Grade II listed character home reported to date back to the sixteenth century and retaining a wealth of period features and charm. Idyllic and picturesque hamlet situation. Glorious countryside views to the rear towards the adjoining Gaddesden Estate and to the front towards the River and medieval style bridge. Refitted Ensuite Bathroom to Master Bedroom. Refitted Family Bathroom. Sitting Room with feature fireplace. Separate Dining Room. Refitted Kitchen/Breakfast Room. Downstairs Cloakroom. Garage. Calor gas heating to radiators. Double width Driveway. Landscaped Garden. Beamed vaulted ceilings. Cream carpets (some with original hard wooden flooring underneath) and Farrow and Ball paint throughout.
Water End is a beautiful, historic and picturesque hamlet of charming period properties in a designated area of Outstanding Natural Beauty, and has many times been used as a TV or film set. It is surrounded by breathtakingly beautiful open countryside and has the River Gade running though it below its picturesque medieval style bridge. The area benefits from a full range of wonderful walks and bridle ways, as well as an abundance of wildlife and birds. There are several excellent Village Pubs with great food within easy access, two Garden Centres, two Golf Clubs, and the Chiltern Local Equine Centre. The neighbouring towns of Berkhamsted and Hemel Hempstead are close at hand with their full range of shopping facilities and amenities, and their Main Line Railway Stations to London Euston.
Pretty gabled storm porch and panelled front door opening to :-
entrance hall
Exposed beams. Stairs to first floor (South Wing). Semi open plan to Sitting Room.
Rear hallway
Radiator. Stairs to first floor (North Wing). Panelled double glazed stable door opening to rear garden.
Cloakroom
Fitted in white with period style fittings and comprising a wash hand basin with tiled splashback over and low level WC with concealed cistern. Radiator. Window.
Sitting room
Dual aspect room with two windows, one secondary glazed. Two radiators. Feature fireplace with mantle and stone hearth. Cast iron fronted old bread oven. Exposed beams to walls and ceiling. Cloaks cupboard. Under stairs storage cupboard.
Dining room
Secondary glazed window. Radiator. Exposed beams to walls and ceiling.
Kitchen breakfast room
Refitted with a 1½ bowl single drainer white ceramic sink unit with mixer tap and a range of matching wall and floor mounted units comprising both cupboards and drawers and with the benefit of concealed lighting and matching pelmets. Range of impressive oak worksurfaces and part tiled walls with decorative border tiling. Concealed extractor fan. Space and plumbing for dishwasher and automatic washing machine. Space for further white goods. Terracotta floor tiling. Radiator. Exposed beams to ceiling. Window again with glorious countryside views.
Inner lobby
Quarry tiled floor. Understairs storage cupboard.
First floor
north wing
landing
Door to: -
master bedroom
Double glazed windows with glorious countryside views towards Gaddesden Place. Radiator. Built in wardrobe. Access to loft space.
Ensuite bathroom
Refitted in white with chrome fittings and comprising a panelled bath with mixer tap and shower attachment, pedestal wash hand basin and low level WC. Colour co-ordinated part tiled walls with decorative floor and border tiling. Radiator. Recessed ceiling lighting. Double glazed window.
South wing
landing
Impressive vaulted ceiling. Exposed beams to one wall and the ceiling. Shelved linen cupboard.
Bedroom two
A room of outstanding character, with a particularly impressive vaulted ceiling and exposed beams to both walls and ceiling. Radiator. Secondary glazed windows.
Bedroom three
Vaulted ceiling and with exposed beams to three walls and the ceiling. Radiator. Secondary glazed window. Currently being used as a study.
Bathroom
Refitted in white with chrome fittings and comprising a panelled bath with mixer tap and shower attachment, designer style 'wash stand style' vanity unit with bowl shaped wash hand basin sitting on its own wash stand, and low level WC. Colour co-ordinated tiled splashbacks. Radiator. Exposed beams to two walls and the vaulted ceiling.
Outside
detached garage
With power and light.
Double width driveway
Providing additional off road parking facilities.
Front garden
Pleasantly landscaped and arranged with an area laid to lawn and varigated and established herbaceous borders and features. Gated pathway to front door. Brick and flint garden wall.
Rear garden
An outstanding feature of the property being established, landscaped, and having wonderful open views across adjoining countryside and towards Gaddesden Place beyond. The garden itself is arranged with a patio and further raised decked area overlooking the open fields and parkland of Gaddesden Place. Otherwise the garden is mainly laid to lawn with variegated and established herbaceous borders and features. Fenced boundaries. Gated rear access.
H12613
Please see floorplan for measurements.
Notice
Please note we have not tested any apparatus, fixtures, fittings, or services. Interested parties must undertake their own investigation into the working order of these items. All measurements are approximate and photographs provided for guidance only.
Property Location
Similar Properties
For Sale Hemel Hempstead For Sale HP1 Hemel Hempstead new homes for sale HP1 new homes for sale Flats for sale Hemel Hempstead Flats To Rent Hemel Hempstead Flats for sale HP1 Flats to Rent HP1 Hemel Hempstead estate agents HP1 estate agents



.png)










