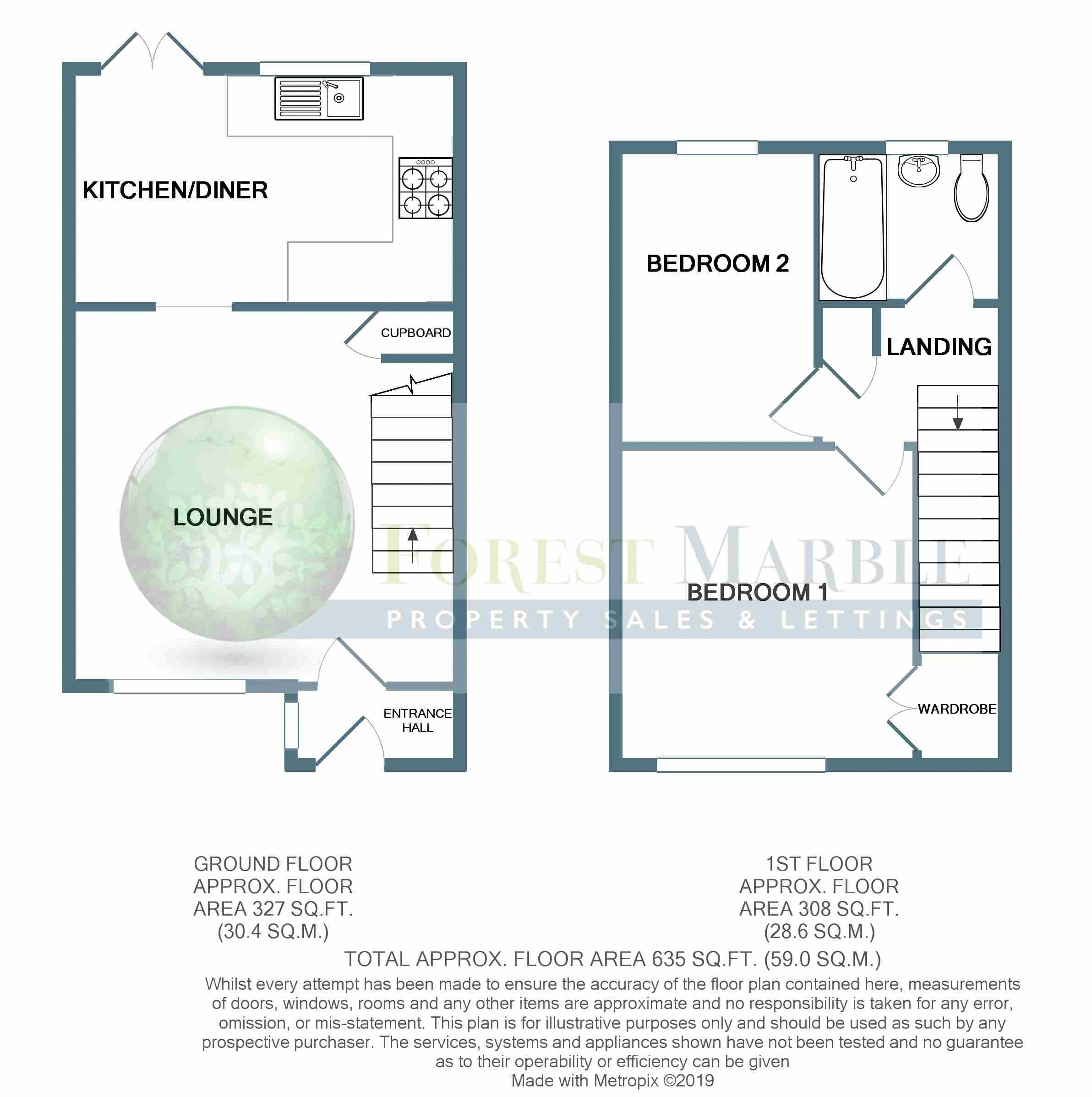2 Bedrooms for sale in Waverley Close, Frome BA11 | £ 200,000
Overview
| Price: | £ 200,000 |
|---|---|
| Contract type: | For Sale |
| Type: | |
| County: | Somerset |
| Town: | Frome |
| Postcode: | BA11 |
| Address: | Waverley Close, Frome BA11 |
| Bathrooms: | 1 |
| Bedrooms: | 2 |
Property Description
Call Forest Marble 24/7 to book your viewing after interacting with the Virtual Reality Tour of this well presented two bedroom property on the Bath side of Frome. Tucked away on the edge of the close you will find a great location which offers you a sizeable garden, garage and car port, open plan living in a modernised property. To interact with the tour please follow this link:
Entrance Porch (2' 10'' x 6' 0'' (0.86m x 1.83m))
Great area which gives access to a place to hang your coats and kick off your muddy boots. A consumer unit sits in the cupboard. Door leads you through to the main house.
Lounge (13' 7'' (inc stairs) x 14' 0'' (4.14m x 4.26m))
Sat to the front of the property, a good sized space with wood effect flooring. Stairs to one side of the room lead to the first floor, with an under-stairs storage cupboard offering an extra bit of space to hide the vacuum cleaner. An open doorway leads to the kitchen/diner at the rear of the house. Plenty of options available with regards to layout depending on your furniture.
Kitchen/Diner (8' 6'' x 14' 0'' (max) (2.59m x 4.26m))
This well designed kitchen area has a range of wall and floor units with a granite effect work surface and stylish white tiled splash backs. An inset stainless steel sink drainer, single electric oven and four ring gas hob are integrated into the work surface, with space for a washing machine and fridge/freezer. The wood effect flooring ties the dining area in nicely, with large double doors leading to the spacious garden, letting in lots of natural light.
First Floor Landing (4' 5'' x 6' 6'' (max) (1.35m x 1.98m))
Arriving to the first floor, you find a landing with doors to the bedrooms and bathroom. A hatch provides access to the loft area which is part boarded and there is a useful storage cupboard to the side.
Bedroom 1 (11' 6'' x 10' 10'' (3.50m x 3.30m))
A good sized carpeted master bedroom boasts a large window to the front of the property that lets in plenty of light, and there is no need to worry about wardrobe space as this bedroom has a two door wardrobe built in to the corner of the room. Plenty of space on offer for additional bedroom furniture.
Bedroom 2 (10' 8'' x 7' 3'' (3.25m x 2.21m))
A well proportioned bedroom which overlooks the rear garden. Plenty of choice with regards to layout depending on your needs.
Family Bathroom (5' 7'' x 6' 5'' (max) (1.70m x 1.95m))
A modern bathroom comprising a bath with shower over, low level WC and pedestal wash hand basin. The look is completed with tile effect floor and tiled splash backs, with a frosted window to the rear of the property.
Front Garden
The well kept front garden is mainly laid to lawn with a path leading up to the front door.
Rear Garden
The rear garden is of a good size for a two bedroom property and is mainly laid to lawn with a paved path leading up from the patio area to the garage. With so much space on offer you will have a great opportunity to create a really fun garden to entertain your friends in the warmer months.
Parking And Garage
Sitting at the end of the rear garden, you will find a single garage with up and over door. To the side of the garage there is a covered car port.
Property Location
Similar Properties
For Sale Frome For Sale BA11 Frome new homes for sale BA11 new homes for sale Flats for sale Frome Flats To Rent Frome Flats for sale BA11 Flats to Rent BA11 Frome estate agents BA11 estate agents



.png)


