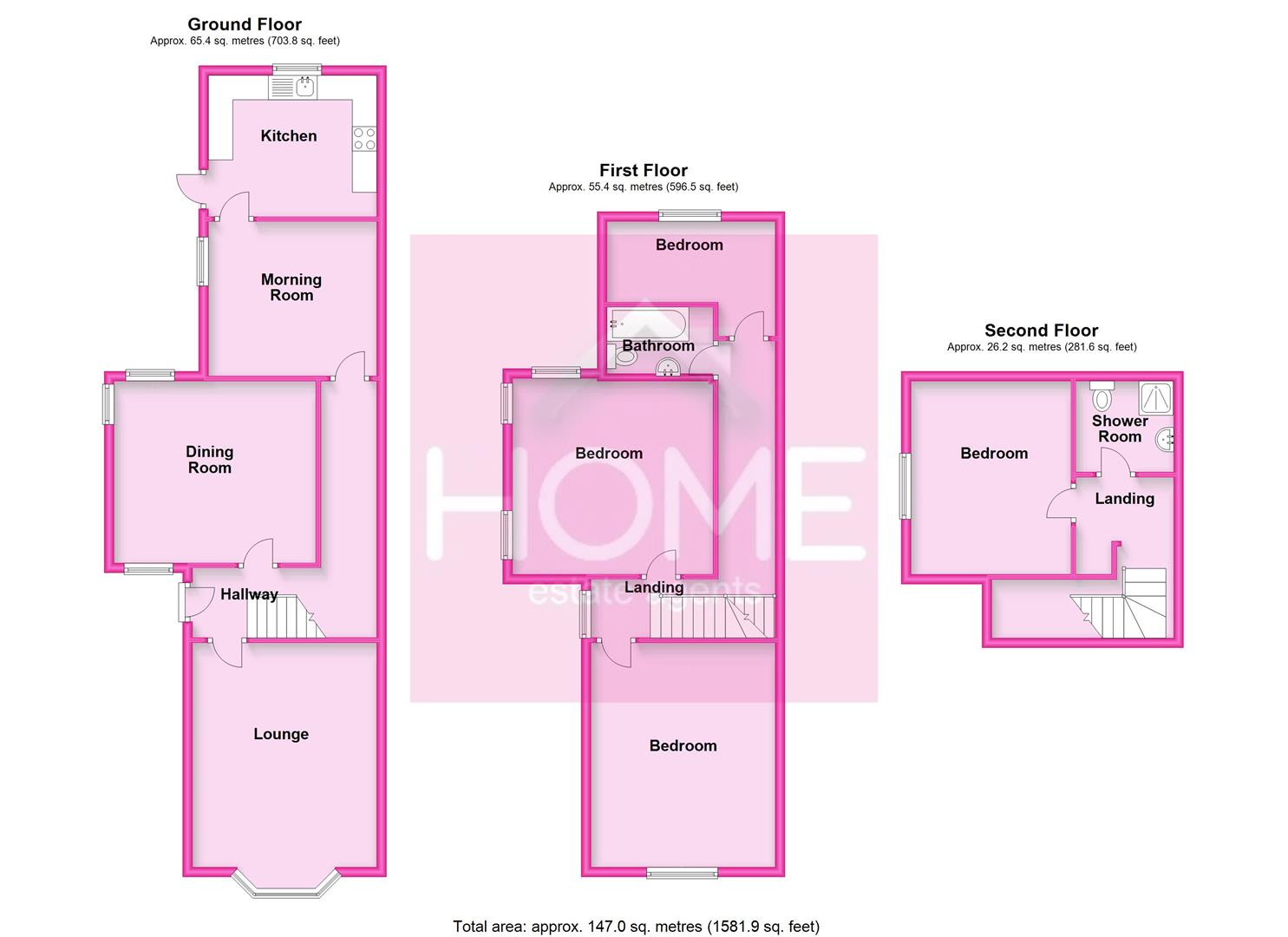4 Bedrooms for sale in Weaste Lane, Salford M5 | £ 250,000
Overview
| Price: | £ 250,000 |
|---|---|
| Contract type: | For Sale |
| Type: | |
| County: | Greater Manchester |
| Town: | Salford |
| Postcode: | M5 |
| Address: | Weaste Lane, Salford M5 |
| Bathrooms: | 2 |
| Bedrooms: | 4 |
Property Description
Fantastic period family home! Home estate agents are pleased to offer for sale the opportunity to purchase this great size four bedroom semi detached period family home. With original features still in place and accommodation spanning three floors the property is highly recommended for an early viewing! Accommodation comprises from hallway, lounge, dining room, morning room, fitted kitchen to the ground floor whilst to the first floor there is a spacious landing, three bedrooms and the family bathroom. To the second floor there is the fourth bedroom and separate shower room. The property is double glazed and gas central heated. Externally there is a driveway to the front and paved garden to the rear with brick built storage shed. Originally constructed in approx. 1906 the property is full of characterful charm you would expect from a property of this era along with spacious room sizes you would expect however with a few recent modern touches such as a recently installed boiler (approx 5 years ago) and a majority of window and door replacements (approx 3 years ago). Located in a desirable Salford position the property is sure to prove popular! Call home on to view!
Hallway
Stairs to first floor, composite door to side, wood effect flooring, single panel radiator and ceiling coving.
Lounge (4.60m x 3.78m (15'1 x 12'5))
UPVC double glazed bay window to front, television point, electric meter cupboard, double panel radiator and picture rail
Dining Room (4.14m x 3.73m (13'7 x 12'3))
UPVC double glazed windows to the front and rear, wood effect flooring, serving hatch to morning room, double panel radiator, coving and picture rail
Morning Room (3.18m x 3.45m (10'5 x 11'4))
UPVC double glazed window to side, wood effect flooring, single panel radiator and reproduction 1900's style feature fireplace with wooden surround
Kitchen (3.18m x 2.90m (10'5 x 9'6))
Fitted with wall and base units, roll edge worktops, sink unit, space for fridge freezer, space for dishwasher, space for washing machine, space for cooker and extractor fan. UPVC double glazed window to rear and door to side
Landing
UPVC double glazed window to side and single panel radiator
Bedroom One (3.71m x 4.29m (12'2 x 14'1))
UPVC double glazed windows to front, side and rear, single panel radiator and period feature fire place
Bedroom Two (3.78m x 3.25m (12'5 x 10'8))
UPVC double glazed window to front, single panel radiator and feature fire place
Bedroom Four (2.57m x 3.05m (8'5 x 10'))
UPVC double glazed window to rear and single panel radiator
Bathroom (2.34m x 1.65m (7'8 x 5'5))
Fitted with a three piece bathroom suite comprising from low level W/C, pedestal wash hand basin and paneled bath with shower over. Tiled to complement, ladder style radiator and ceiling spotlights. UPVC double glazed window to side
Second Floor Landing
Access to bedroom three and shower room
Bedroom Three (3.71m x 3.25m (12'2 x 10'8))
UPVC double glazed window to side and double panel radiator and feature fire surround
Shower Room (1.85m x 1.98m (6'1 x 6'6))
Fitted with a three piece shower room suite comprising from low level W/C, pedestal wash hand basin and shower cubicle. Tiled to complement, double panel radiator and ceiling spotlights
Important Information -
Please note: Home Estate Agents have not tested the services and appliances described within this document (including central heating systems), and advise purchasers to have such items tested to their own satisfaction by a specialist. All sizes quoted are approximate.
Making an offer: If you are interested in this property, please contact us at the earliest opportunity prior to contacting a bank, building society or solicitor. Failure to do so could result in the property being sold elsewhere and could result in you incurring unnecessary costs such as survey or legal fees. Most of our clients require us to advise them on the status of potential buyers, who make an offer to purchase, therefore you are strongly advised to make an appointment at this stage.
Property Location
Similar Properties
For Sale Salford For Sale M5 Salford new homes for sale M5 new homes for sale Flats for sale Salford Flats To Rent Salford Flats for sale M5 Flats to Rent M5 Salford estate agents M5 estate agents



.png)








