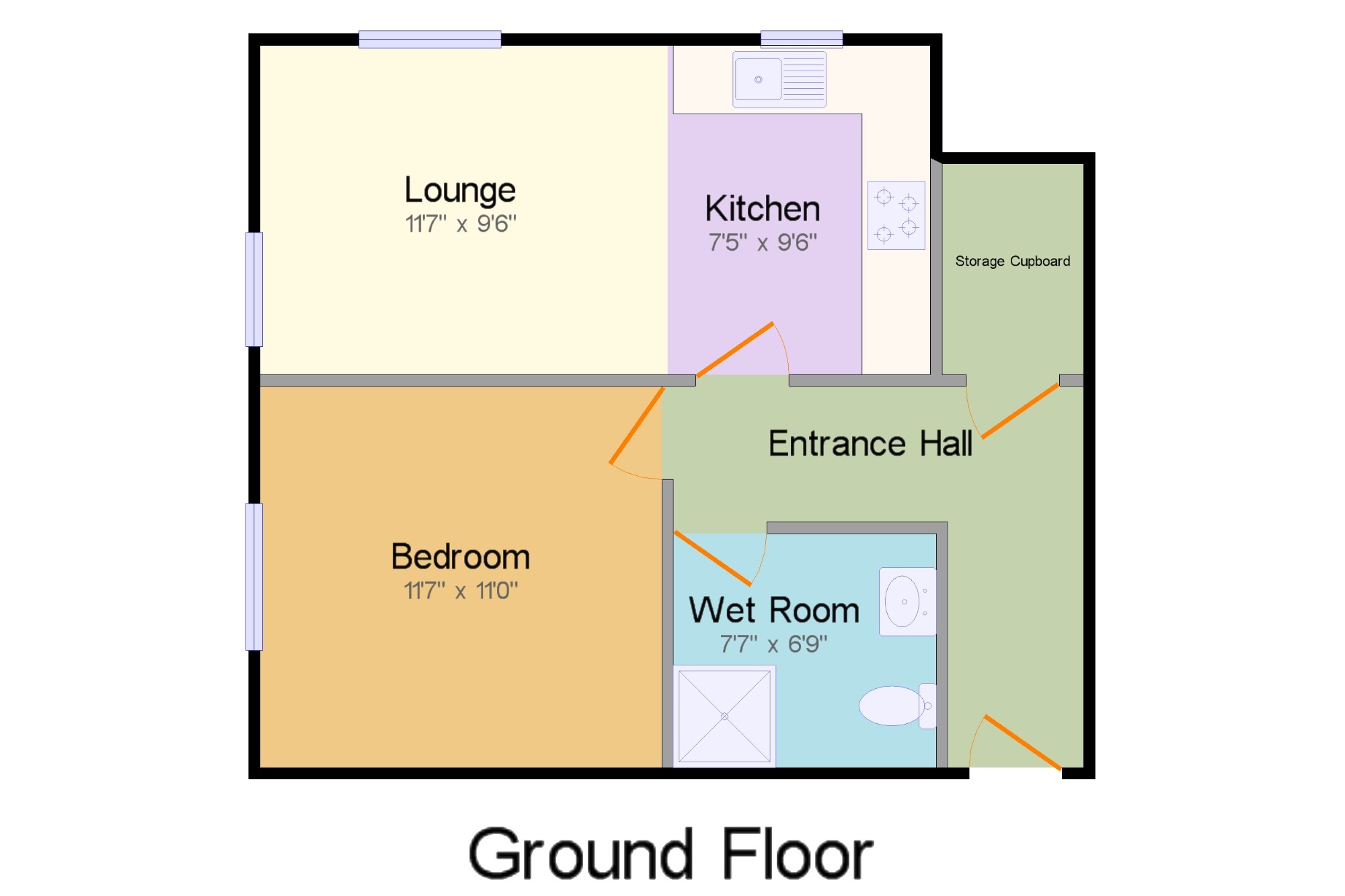1 Bedrooms for sale in Wedgwood Way, Rochford, Essex SS4 | £ 142,500
Overview
| Price: | £ 142,500 |
|---|---|
| Contract type: | For Sale |
| Type: | |
| County: | Essex |
| Town: | Rochford |
| Postcode: | SS4 |
| Address: | Wedgwood Way, Rochford, Essex SS4 |
| Bathrooms: | 1 |
| Bedrooms: | 1 |
Property Description
Abbotts are delighted to welcome to the market with 75% shared ownership this stunning retirement apartment situated in then popular Wedgewood Court development offering high quality living with many communal facilities to perfectly suit those looking for a community setup or independent living.This luxury ground floor apartment which has been refurbished to a high standard throughout, features a modern open plan living layout with an integrated kitchen opening to the living room, a double bedroom and stylish wet room shower room. This excellent property boasts an onsite house manager, an optional 'Careline' service and intercom entry system, and is conveniently located for Ashingdon Road's bus service with access to Rochford Town Square and the wider Southend district for all your amenities, plus offers close by nature reserves and countryside. Approximately 483 square feet.
Entrance x . Communal entrance with an intercom entry system, communal hallway leading to your own front door.
Entrance Hall11'10" x 11' (3.6m x 3.35m). Front door opening to the communal hallway, smooth plastered walls and ceiling, coved ceiling, large built-in storage cupboard, radiator.
Open Plan Living Area x .
Kitchen7'5" x 9'6" (2.26m x 2.9m). Newly fitted wall and base units and drawers, roll edge work surfaces, single sink and drainer with mixer tap, tiled splashbacks, electric oven and hob, overhead extractor hood, integrated microwave, integrated fridge/freezer and washing machine, smooth plastered walls and ceiling, uPVC double glazed window facing the side, downlights, open plan to:
Lounge11'7" x 9'6" (3.53m x 2.9m). UPVC Double glazed window facing the front and side, smooth plastered walls and ceiling, coved ceiling, intercom entry phone, radiator.
Bedroom11'7" x 11' (3.53m x 3.35m). UPVC Double glazed window facing the front, smooth plastered walls and ceiling, radiator.
Wet Room7'7" x 6'9" (2.31m x 2.06m). Concealed cistern WC, walk-in wet rooms style shower with glass screen, wash hand basin with vanity unit, heated towel rail, downlights, tiled walls, extractor fan.
Communal Facilities x . Onsite house manager, optional 'Careline' service (addition charges apply), residents lounge with hobby, TV and kitchenette areas, residents gardens and timber decked patio, residents laundry room, onsite hair salon, guest room, scooter store room with charging points.
Property Location
Similar Properties
For Sale Rochford For Sale SS4 Rochford new homes for sale SS4 new homes for sale Flats for sale Rochford Flats To Rent Rochford Flats for sale SS4 Flats to Rent SS4 Rochford estate agents SS4 estate agents



.png)