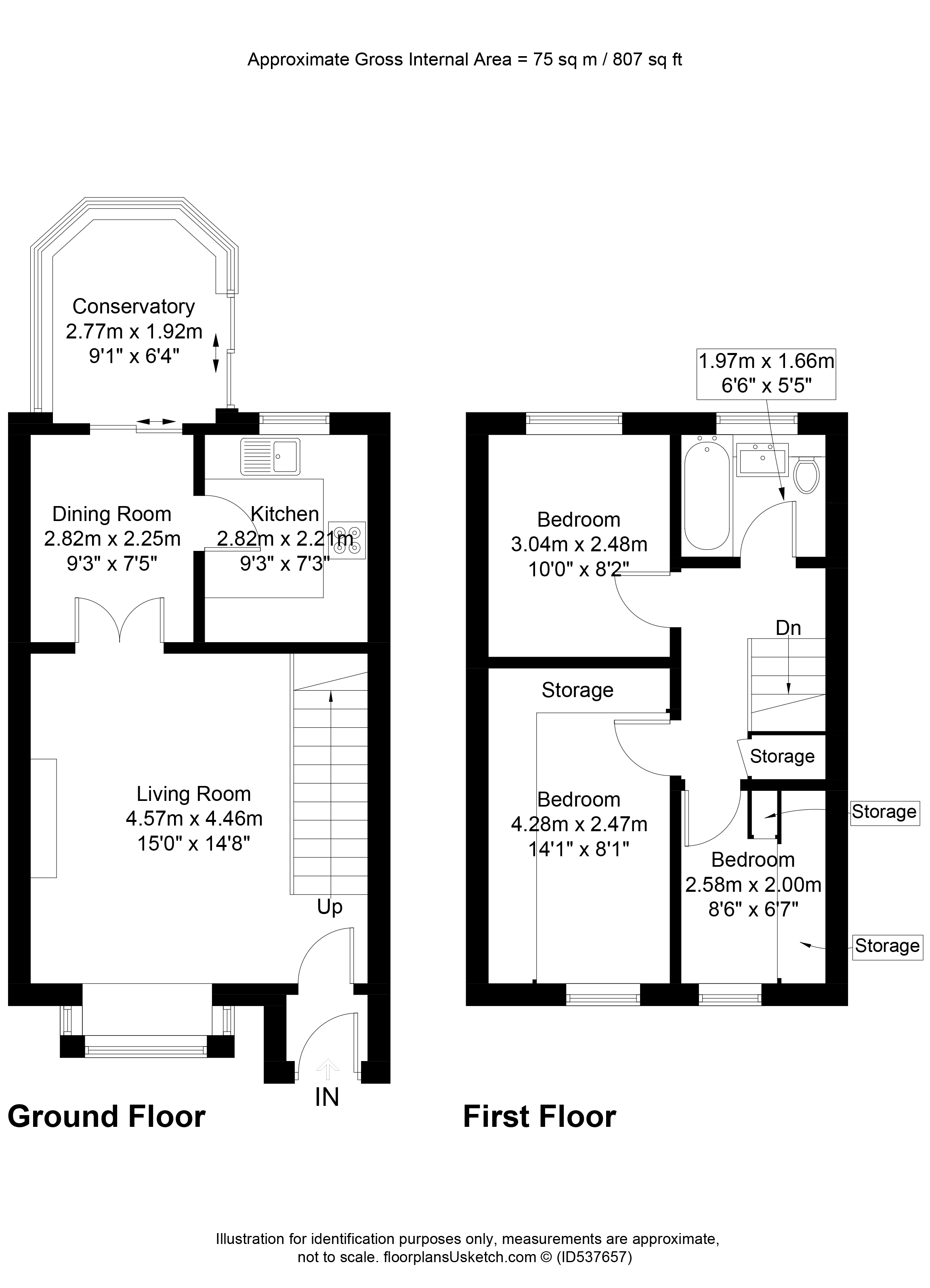3 Bedrooms for sale in Wellfield, Clayton-Le-Moors, Accrington, Lancashire BB5 | £ 129,950
Overview
| Price: | £ 129,950 |
|---|---|
| Contract type: | For Sale |
| Type: | |
| County: | Lancashire |
| Town: | Accrington |
| Postcode: | BB5 |
| Address: | Wellfield, Clayton-Le-Moors, Accrington, Lancashire BB5 |
| Bathrooms: | 1 |
| Bedrooms: | 3 |
Property Description
A three bedroom house located on a prime corner plot on a modern, well kept residential development with excellent access to the transport links for commuters.
The location of this house; off the main roads yet with excellent access to the transport links, is ideally suited to a small family or first time buyer.
The entrance hallway leads into the living room which is open to the stairs to the first floor rooms. A gas fireplace set in a mantlepiece gives the room a focal point. Double doors lead into the dining area which has the fitted kitchen off to the side. A conservatory room off the dining room looks out over the garden. Upstairs there are three bedrooms; two of which have fitted furniture. A contemporary three piece bathroom with mixer, rain head shower and glass screen over the bath and chrome ladder radiator complete the upstairs rooms.
To the front of the property is space for car parking and a laid lawn with established shrubs and to the rear is a stepped, flagged garden space which leads down to the garage. There is further off road parking in front of the garage.
Ground floor
Living Room 15' x 14'8" (4.57m x 4.47m). Carpeted. Neutrally decorated with feature wallpaper on the chimney breast. Gas living flame fire set in mantlepiece surround. UPVC double glazed bay window. Central heating radiator. Coving to the ceiling. Understairs storage cupboard and open access to the stairs.
Dining Room 9'3" x 7'5" (2.82m x 2.26m). Wood effect laminate flooring. Neutrally decorated with feature wallpapered wall. Central heating radiator. Coving to the ceiling. Access to the kitchen and UPVC double glazed sliding patio doors to the conservatory.
Kitchen 9'3" x 7'3" (2.82m x 2.2m). Wall and base units in light beech wood effect laminate with contrasting grey worktops. Integral 4 ring gas hob, double oven and extractor hood. Tiled wall splashbacks. Black tiled effect vinyl flooring.
Conservatory 9'1" x 6'4" (2.77m x 1.93m). UPVC double glazed surrounding windows with a pitched poly-carbonate roof. Ceiling fan. Wood laminate flooring. UPVC double glazed door to the rear garden and garage.
First floor
Landing Doors to three bedrooms and the bathroom. Loft access point. Smoke alarm. Storage cupboard housing the Vaillant combi boiler.
Bedroom One 14'1" x 8'1" (4.3m x 2.46m). Situated to the front of the property, a double size room with fitted furniture of wardrobes, overhead storage, bedside cabinets, drawers and dressing table. UPVC double glazed window. Central heating radiator. Carpeted in grey.
Bedroom Two 8'2" x 10' (2.5m x 3.05m). Situated to the rear of the property. Central heating radiator. UPVC double glazed window. Carpeted in shade of beige.
Bedroom Three 8'6" x 6'7" (2.6m x 2m). Situated to the front of the property. UPVC double glazed window. Carpeted. Central heating radiator. Built-in wardrobe, drawers and overhead storage.
Bathroom 5'5" x 6'6" (1.65m x 1.98m). Three piece suite comprising: Low base WC, vanity top wash basin, panelled bath with a direct feed over head shower. Fully tiled elevations and ceramic tiled flooring. PVC panelled ceiling with spotlights and extractor fan. UPVC double glazed frosted window. Illuminating mirror. Chrome towel radiator.
External
Garden To the front of the property is a laid to lawn garden with gravel chippings and bedding areas. There is also space for parking. To the rear of the property is an enclosed split level paved garden with cast iron railing, gravel chippings and bedding areas and access to the garage.
Garage & Driveway 18'9" x 8'3" (5.72m x 2.51m). Up and over door, UPVC door, UPVC window and lighting and power. Rear door with access to the house garden. Driveway parking to the front of the garage.
Property Location
Similar Properties
For Sale Accrington For Sale BB5 Accrington new homes for sale BB5 new homes for sale Flats for sale Accrington Flats To Rent Accrington Flats for sale BB5 Flats to Rent BB5 Accrington estate agents BB5 estate agents



.png)




