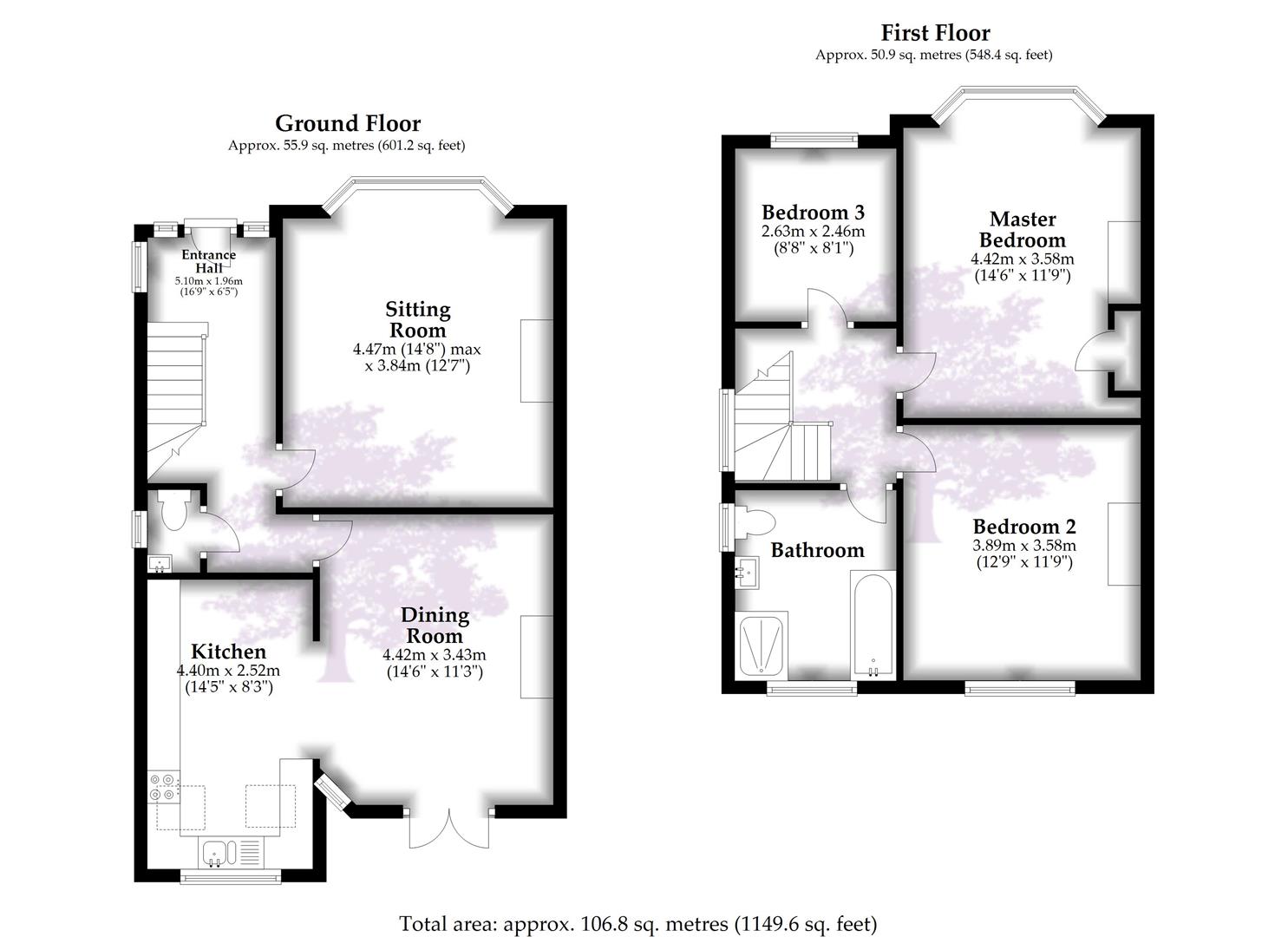3 Bedrooms for sale in West Broadway, Bristol BS9 | £ 550,000
Overview
| Price: | £ 550,000 |
|---|---|
| Contract type: | For Sale |
| Type: | |
| County: | Bristol |
| Town: | Bristol |
| Postcode: | BS9 |
| Address: | West Broadway, Bristol BS9 |
| Bathrooms: | 1 |
| Bedrooms: | 3 |
Property Description
A well presented 1930's semi detached three bedroom family home with a generous rear garden, situated on a popular road which is conveniently located to a wide range of shops and amenities available in Henleaze, on the Gloucester Road and in Westbury-on-Trym village.
The accommodation is arranged over two floors and briefly comprises; entrance hall, downstairs cloakroom, sitting room, open plan living area incorporating a fitted kitchen and dining area to the ground floor, with all three bedrooms and a wonderful modern bathroom to the first floor. Further benefits include double glazing where stated, gas fired central heating and driveway parking.
Henleaze is a highly desirable and sought after area with a wide range of amenities including coffee shops, a Waitrose supermarket and a cinema. Within proximity are a host of schools both primary and secondary, state and independent. There are good links to the M4/M5 motorway networks and rail services are available from Bristol Temple Meads and Bristol Parkway stations which serve the country nationwide.
Call, Click or Come in and visit our experienced sales team /
Local Authority: Bristol Council Tel: Council Tax Band: D
Services: Mains Gas, Water, Drainage and Electric
Entrance Hall
A great sized hallway with stairs to the first floor, window to the side, radiator and doors to:
Downstairs Cloakroom
Fitted with a low level wc, wash basin, window to the side.
Sitting Room (4.47m x 4.06m (14'8 x 13'4 ))
Bay window to the front, feature fireplace, radiator.
Open Plan Living Area
Incorporates both a kitchen and dining area.
Dining Room (4.42m x 3.43m (14'6 x 11'3))
With window and double doors to the rear garden, feature fireplace and a radiator, opening into the kitchen.
Kitchen (4.39m x 2.51m (14'5 x 8'3 ))
Extended by the present owner to now offer a wonderful light area fitted with a modern kitchen having spaces for and integrated appliances, work surfaces, one and a half bowl sink, pantry cupboard, picture window to the garden and addition light from two skylights.
First Floor
Landing
Window to the side, loft access.
Bedroom 1 (4.47m x 3.58m (14'8 x 11'9))
Bay window to the front aspect, radiator, built in storage.
Bedroom 2 (3.89m x 3.58m (12'9 x 11'9 ))
Window to the rear with roof top views, radiator.
Bedroom 3 (2.64m x 2.46m (8'8 x 8'1 ))
Window to the front aspect, radiator.
Bathroom
Wonderfully re fitted with a modern white four piece suite including a panelled bath, wash basin, wc and separate shower cubicle. Tiled surrounds and radiator.
Outside
Front Garden
With boundary wall, driveway parking that also provides access to the entrance porch and rear garden.
Rear Garden
A well appointed rear garden of good proportions that comprises two lawn areas with shrub, flower and tree borders, patio and raised terraces, under house storage and access back to the front via side gate.
Property Location
Similar Properties
For Sale Bristol For Sale BS9 Bristol new homes for sale BS9 new homes for sale Flats for sale Bristol Flats To Rent Bristol Flats for sale BS9 Flats to Rent BS9 Bristol estate agents BS9 estate agents



.png)











