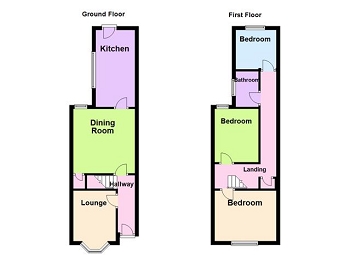3 Bedrooms for sale in West End Avenue, Bentley, Doncaster DN5 | £ 78,950
Overview
| Price: | £ 78,950 |
|---|---|
| Contract type: | For Sale |
| Type: | |
| County: | South Yorkshire |
| Town: | Doncaster |
| Postcode: | DN5 |
| Address: | West End Avenue, Bentley, Doncaster DN5 |
| Bathrooms: | 0 |
| Bedrooms: | 3 |
Property Description
In brief the accommodation comprises of :- entrance hallway, front facing lounge, dining room off the kitchen, galley style kitchen. Upstairs there are three good sized bedrooms and a family bathroom with a shower over the bath. To the exterior there is low maintenance rear garden, ideal for entertaining. Bentley is home to ample shops and choice of schooling and town centre is within walking distance.........
Entrance Hallway
Having wooden front entrance door with glass panelling to the top, giving access to front entrance porch with another door, hallway having laminate flooring, radiator, ornate cornice archway, tongue and groove to wall and dado rail.
Lounge 3.67m x 2.96m (12'0" x 9'9")
Having laminate flooring, UPVC front facing bay window, dado rail and picture, radiator, power points, TV and telephone point.
Dining Room 3.66m x 4.02m (12'0" x 13'2")
Having laminate flooring, UPVC rear facing double glazed window, dado rail, coving to ceiling, ample power points.
Kitchen 4.39m x 2.43m (14'5" x 8'0")
Having laminate flooring, two side facing wooden windows and side door. Kitchen fitted out with range of wall and base units, ceramic hob, single electric oven, complimentary wooden effect work surface and partial dining to wall, one and half bowl sink and mixer tap, ample power points.
Stairs and Landing
Having a fitted carpet, two hand rails, a place to hand your coats at the bottom of the stairs.
Bedroom One 4.06m x 3.67m (13'4" x 12'0")
Having a fitted carpet, front facing UPVC double glazed window, having a dado rail, coving to ceiling, ample power points and a built in cupboard, currently used as wardrobe and radiator.
Bedroom Two 3.66m x 3.09m (12'0" x 10'2")
Having a fitted carpet, a side facing wooden double glazed window, radiator, coving to ceiling and power points.
Bedroom Three 2.46m x 2.62m (8'1" x 8'7")
Having a fitted carpet, rear facing UPVC double glazed window and power points.
Bathroom
Having lino to flooring, obscure side facing wooden window, fitted out with a white suite, comprising of pedestal wash hand basin, bath with thermostatically controlled shower over, WC and radiator.
Exterior
Having an enclosed rear garden which has been blocked paved and stoned for ease of maintenance and having rear access for bins. The front garden has a gate and path to the front door and it paved.
Property Location
Similar Properties
For Sale Doncaster For Sale DN5 Doncaster new homes for sale DN5 new homes for sale Flats for sale Doncaster Flats To Rent Doncaster Flats for sale DN5 Flats to Rent DN5 Doncaster estate agents DN5 estate agents



.png)



