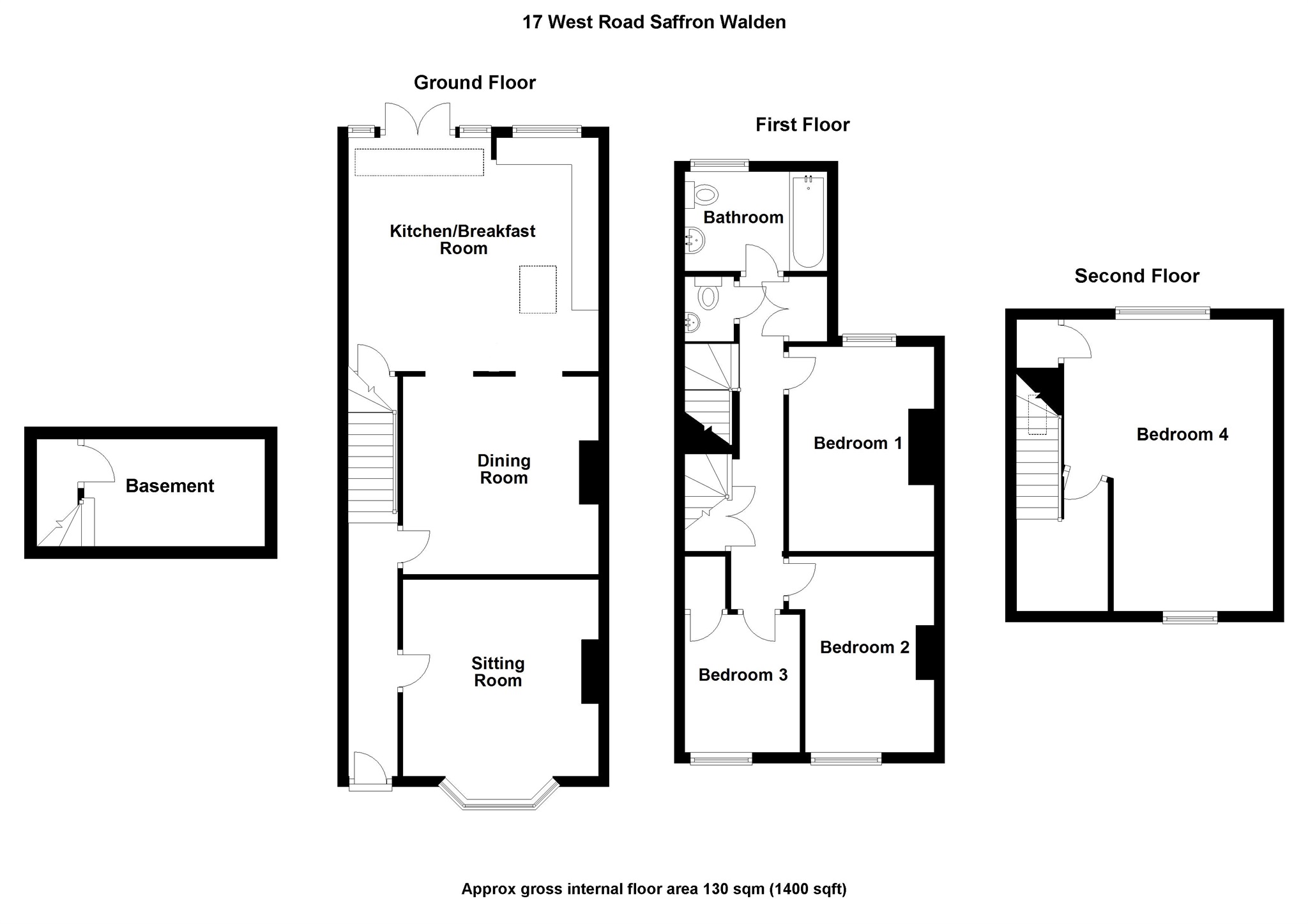4 Bedrooms for sale in West Road, Saffron Walden, Essex CB11 | £ 725,000
Overview
| Price: | £ 725,000 |
|---|---|
| Contract type: | For Sale |
| Type: | |
| County: | Essex |
| Town: | Saffron Walden |
| Postcode: | CB11 |
| Address: | West Road, Saffron Walden, Essex CB11 |
| Bathrooms: | 0 |
| Bedrooms: | 4 |
Property Description
Rarely available! A beautiful Victorian terraced town residence with accommodation over three floors, a useful basement, south facing garden, and garage.
Situated on the sought-after West Road, this impressive property offers living room with bay window and wood burner, open plan bright and airy kitchen/diner with space for another seating area, three good size bedrooms on the first floor with family bathroom and separate toilet, and the master bedroom on the second floor with stunning views over Saffron Walden. To the rear is a beautiful levelled and private south facing garden with a large outbuilding with electrics. There is also a useful garage with electrics which is accessed via a shared driveway.
Saffron Walden is a fine old market town with a good range of shopping, schooling and recreational facilities, including the renowned Saffron Hall for its musical events etc., which is situated at the County High School. Audley End mainline station is two miles distant and the M11 access point at Stump Cross 4 miles.
Front door Leading into the hallway.
Living room: 11'11" x 11'11" (3.63m x 3.63m). Beautiful bay window with seating area to front aspect, wood burner and alcove shelving.
Reception room: 12' x 12' (3.66m x 3.66m). Open plan into kitchen area with seating area and potential for an open fireplace - this is at present blocked off.
Kitchen / dining area: 15'5" x 14'2" (4.7m x 4.32m). Fitted with a range of base and eye-level units, integrated dishwasher, four-ring gas hob with extractor over, eye-level oven, space for fridge freezer, skylight, window to front aspect and French doors leading into the garden. There are also two skylights in the dining area.
Cellar: 11'9" x 5'8" (3.58m x 1.73m). This has been converted to be used as a study and has also been tanked.
Cloakroom: 3'7" x 2'5" (1.1m x 0.74m). Comprising low-level WC and wash basin.
On the first floor:
Landing:
Bedroom 2: 12'1" x 9'5" (3.68m x 2.87m). Sash window to rear aspect overlooking the beautiful garden. Built-in shelving.
Bedroom 4: 8'9" x 6'9" (2.67m x 2.06m). Sash window to front aspect.
Bedroom 3: 12'1" x 8'1" (3.68m x 2.46m). Sash window to front aspect and alcoves with built-in shelving.
Family bathroom: 7'10" x 6' (2.39m x 1.83m). Suite comprising panelled bath with shower attachment over, low-level WC and wash basin. Storage housing the washing machine.
Separate WC: Comprising low-level WC and wash basin.
On the second floor:
Bedroom 1: 17'4" x 11'8" (5.28m x 3.56m). A double aspect room with views over the town and St. Mary's church spire to the front and garden to the rear.
Outside: To the front of the property there is on-street parking. To the rear there is a paved area with steps leading up to the lawned area, which is private and enclosed and south facing. There is an outbuilding with light and power and access to a private driveway and garage, which also has power and light connected.
Local authority: For further information on the local area and services, log onto
council tax: Band C.
Property Location
Similar Properties
For Sale Saffron Walden For Sale CB11 Saffron Walden new homes for sale CB11 new homes for sale Flats for sale Saffron Walden Flats To Rent Saffron Walden Flats for sale CB11 Flats to Rent CB11 Saffron Walden estate agents CB11 estate agents



.png)







