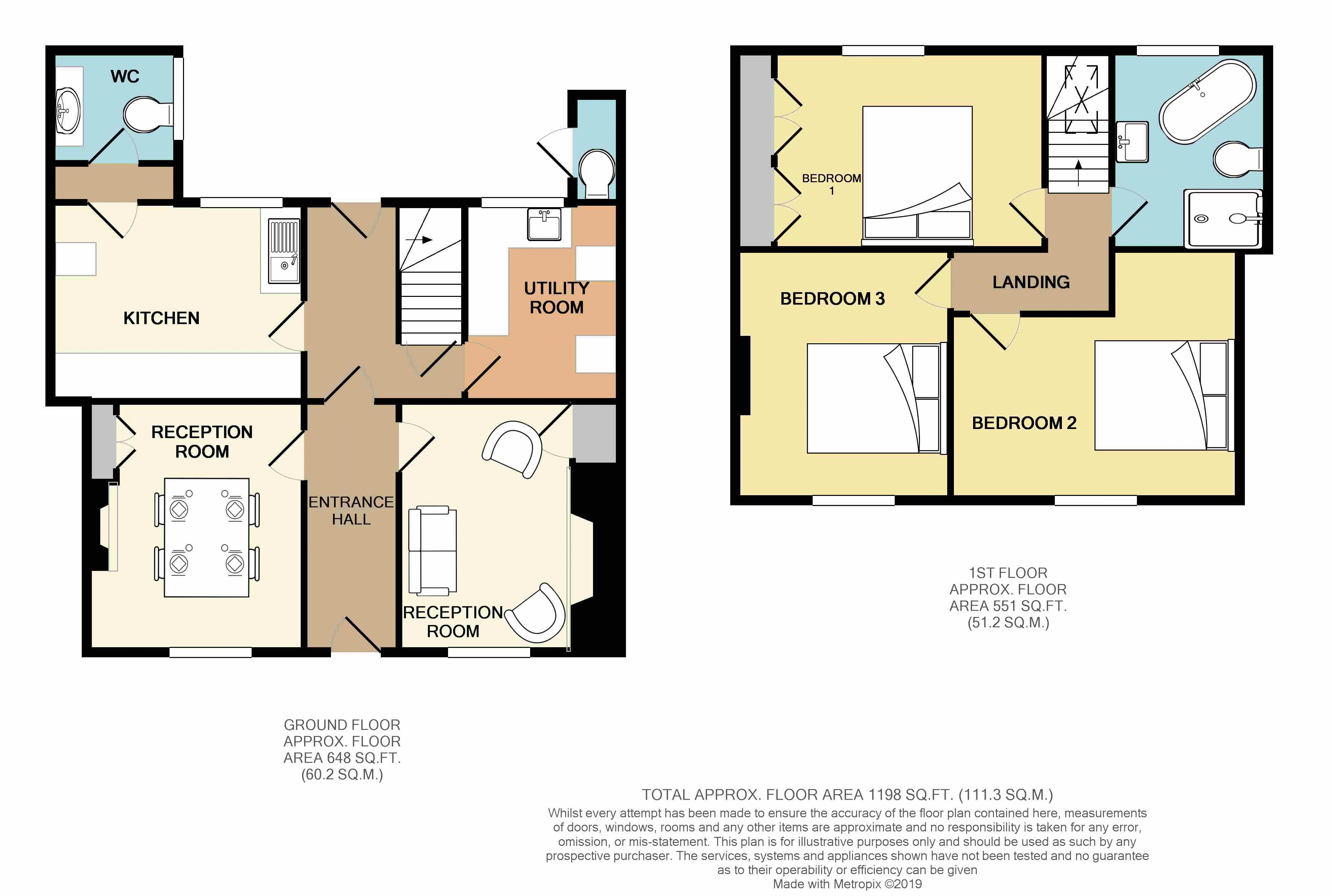3 Bedrooms for sale in West Street, Somerton TA11 | £ 320,000
Overview
| Price: | £ 320,000 |
|---|---|
| Contract type: | For Sale |
| Type: | |
| County: | Somerset |
| Town: | Somerton |
| Postcode: | TA11 |
| Address: | West Street, Somerton TA11 |
| Bathrooms: | 1 |
| Bedrooms: | 3 |
Property Description
A stunning and completely renovated Grade II listed town house with two reception rooms, kitchen, three double bedrooms and bathroom. 160ft rear gardens and off road parking.
Summary
The Roof Tree is a terrace local lias stone Grade II listed town house which has been subject to a complete and sensitive renovation project by the current owners. According to the listing the property dates from the early 19th century however the property comes with original parchment Deeds dating from 17th century. The property is now beautifully presented throughout with original character features including massive stone fireplace, flagstone floors and exposed beams. Accommodation comprises entrance hall, sitting room, dining room, quality kitchen and large utility room, there are three double bedrooms and luxury bathroom to the first floor. Outside there is rear vehicular access with ample off road parking and landscaped gardens extending to approximately 160ft.
Amenities
Somerton was the ancient County town of Wessex in the 8th century and a former market town. There is a good level of amenities including shops, banks, library, doctor and dentist surgeries, there are also several public houses, restaurants, churches and primary schools within the town. A more comprehensive range of amenities can be found in the County town of Taunton to the west or Yeovil to the south. The mainline railway stations are located in Castle Cary, Yeovil and Taunton. The property is also well served by the A303 linking both central London and the South West, the M5 can be joined at junction 23.
Services
Mains water, drainage, gas and electricity are all connected. Council tax band D.
Aml Regulations
Intending purchasers will be asked to produce identification documentation at a later stage in order to comply with the latest anti-money laundering regulations, we would ask your co-operation in order that there will be no delay in agreeing a sale.
Entrance Hall
Heavy timber entrance door leads to the hallway with flagstone floor, half wall panelling and radiator, part glazed inner door to the rear hall with solid oak door to rear garden. Oak stairs to first floor and under stairs storage cupboard.
Sitting Room (12' 4'' x 8' 10'' (3.75m x 2.70m))
With window to front and radiator. Impressive Hamstone fireplace with massive Hamstone lintel housing cast iron wood burning stove. Built in cupboard to side enclosing television.
Dining Room (11' 11'' x 9' 1'' (3.64m x 2.78m))
With window to front, radiator and fire place (currently boarded) with built in cupboards to side.
Kitchen (10' 11'' x 9' 10'' (3.33m x 3.00m))
With window to rear with window seat, range of quality fitted base and wall units with Corian work surfaces over incorporating sink unit and mixer tap. Built in appliances including dishwasher and fridge. Space for range cooker with extractor hood over and splashback. Radiator.
Cloakroom (6' 5'' x 5' 7'' (1.95m x 1.70m))
With window to side, low level WC and wooden vanity sink unit with wash hand bowl and mixer tap.
Utility Room (9' 10'' x 7' 7'' (3.00m x 2.30m))
With window to rear. Range of base units with Corian work surfaces over, sink unit with mixer and space for washing machine and tumble dryer. Tiled floor and radiator. Recess and plumbing for an American style fridge freezer.
Landing
Oak stairs with brass hand rail leads to the landing with roof window.
Bedroom 1 (12' 4'' x 10' 1'' (3.77m x 3.07m))
With window to the rear, radiator and range of built in wardrobes with lighting and housing gas fired combination boiler.
Bedroom 2 (13' 0'' max x 12' 1'' max (3.96m max x 3.69m max))
With window to the front, radiator and feature cast iron fireplace.
Bedroom 3 (11' 11'' x 10' 5'' (3.64m x 3.18m))
With window to the front and radiator.
Bathroom (10' 3'' x 9' 1'' (3.13m x 2.77m))
With window to the rear and heated towel rail. This beautiful luxury bathroom includes a low level WC, pedestal wash hand basin and shower cubicle with mains shower and rain head. There is a free standing roll top bath with claw feet, chrome taps and shower attachment. Half wall panelling.
Outside
The rear of the property is accessed from a vehicular entrance with solid oak double gates to a large gravelled parking/ turning area. To the immediate rear of the property there is an outside gardeners WC and covered wood store with garden storage. Beyond the parking area there is a large lawned garden with flower and shrub beds, summer house and path leading the rear of the garden with raised stone beds, timber garden shed and block built workshop. The garden measures approximately 160ft by 30ft.
Property Location
Similar Properties
For Sale Somerton For Sale TA11 Somerton new homes for sale TA11 new homes for sale Flats for sale Somerton Flats To Rent Somerton Flats for sale TA11 Flats to Rent TA11 Somerton estate agents TA11 estate agents



.png)




