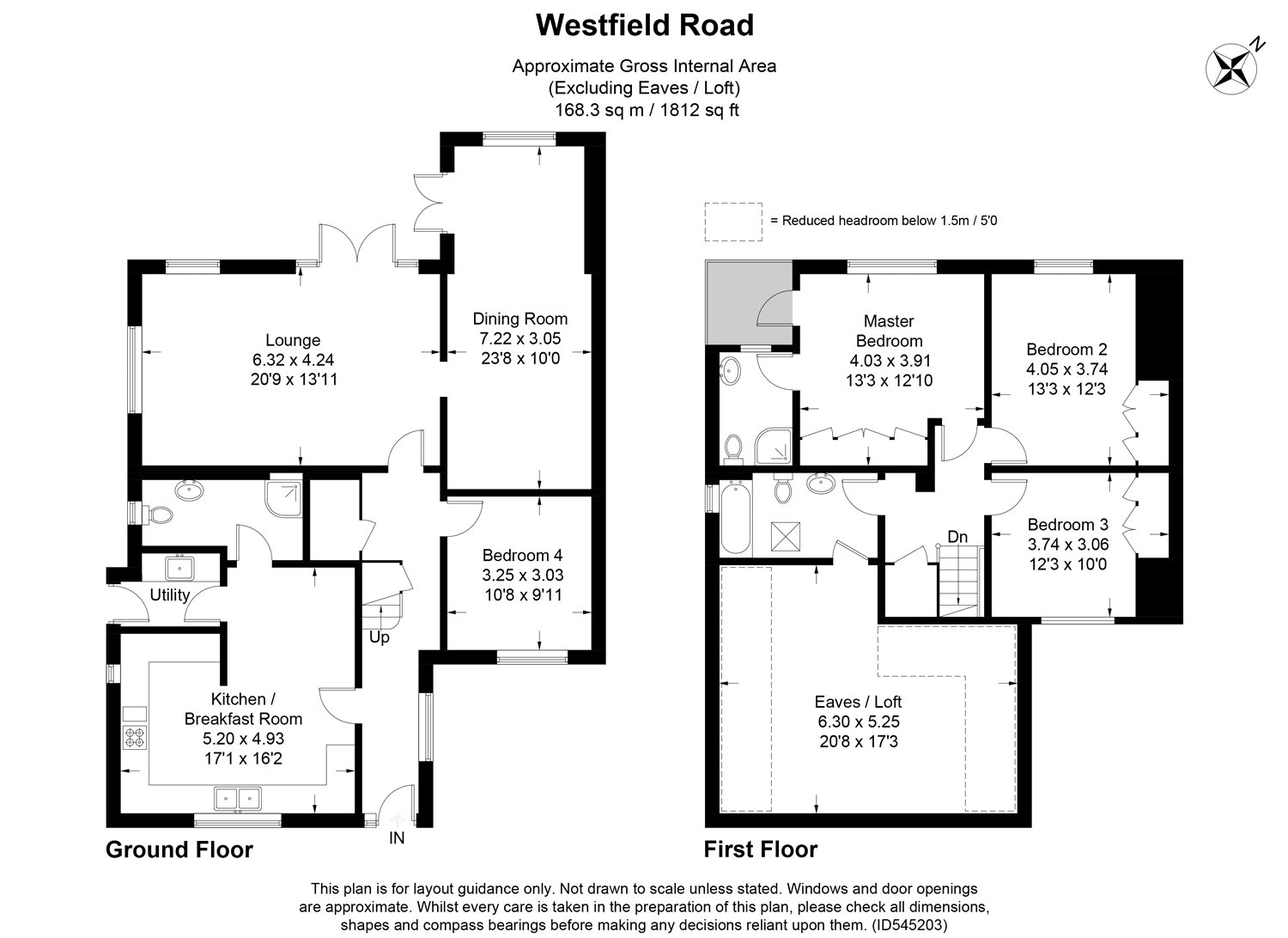4 Bedrooms for sale in Westfield Road, Harpenden, Hertfordshire AL5 | £ 775,000
Overview
| Price: | £ 775,000 |
|---|---|
| Contract type: | For Sale |
| Type: | |
| County: | Hertfordshire |
| Town: | Harpenden |
| Postcode: | AL5 |
| Address: | Westfield Road, Harpenden, Hertfordshire AL5 |
| Bathrooms: | 3 |
| Bedrooms: | 4 |
Property Description
A spacious and beautifully presented semi detached family home with a sizeable garden offering easy access to the town centre and mainline station and close to excellent schools.
This fine home offers well balanced and versatile accommodation spaciously arranged over two floors. Accommodation comprises two fantastic sized reception rooms as well as a large kitchen breakfast room, study/bedroom four, shower room and utility. Upstairs, there are three double bedrooms, one with en-suite, and family bathroom. The property is situated next to a cycle path ideal for cyclists, walkers and joggers.
Entrance Hall Double glazed window to side. Obscured double glazed window to front. Double panel radiator. Coved ceiling. Stairs to first floor. Understairs storage cupboard. Doors to:
Kitchen/Breakfast Room 17'1" x 16'2" (5.2m x 4.93m). Dual aspect room with windows to front and side elevation. Fitted kitchen with a range of wall and base units with a roll top work surface. 1½ stainless steel sink unit with drainer. Integrated four ring Neff hob with hood extractor fan and side griddle. Integrated oven and grill. Integrated Neff dishwasher. Tiled floor. Part tiled walls. Recessed downlighters. Double panel radiator. Under unit lighting. Water softener. Door to:
Utility Room Range of wall and base units with a roll top work surface. Stainless steel sink and drainer. Wall mounted boiler. Space and plumbing for washing machine and tumble dryer. Single panel radiator. Tiled floor. Door to side.
Shower Room Shower cubicle, low level WC and pedestal mounted wash hand basin with tiled splash back. Tiled floor. Single panel radiator. Obscured double glazed window to side elevation. Wall mounted extractor fan.
Bedroom 4/Study 10'8" x 9'11" (3.25m x 3.02m). Double glazed window to front elevation. Double panel radiator. Coved ceiling.
Dining Room 23'8" x 10' (7.21m x 3.05m). Double glazed window to rear elevation overlooking the garden. Double glazed patio doors to side elevation. Two double panel radiators. Part vaulted ceiling.
Living Room 20'9" x 13'11" (6.32m x 4.24m). Dual aspect room with double glazed windows to rear and side elevation and double glazed patio doors opening onto the patio. Coved ceiling. Recessed downlighters, two double panel radiators and a feature fireplace.
First Floor Landing Double gazed Velux skylight. Door to linen cupboard. Doors to:
Bedroom One 13'3" x 12'10" (4.04m x 3.91m). Double glazed window to rear elevation. Single panel radiator. Coved ceiling. Built-in wardrobes. Door opening to balcony. Door to:
Ensuite Shower Room White suite comprising shower cubicle, low level WC and vanity cupboard mounted wash hand basin. Part tiled walls. Single panel radiator. Obscured double glazed window to rear elevation. Wall mounted extractor fan.
Bedroom Two 13'3" x 12'3" (4.04m x 3.73m). Double glazed windows to rear elevation. Single panel radiator. Built-in wardrobes. Coved ceiling.
Bedroom Three 12'3" x 10' (3.73m x 3.05m). Double glazed window to front elevation. Single panel radiator. Built-in wardrobes. Coved ceiling.
Bathroom White suite comprising bath, vanity cupboard wash hand basin and low level WC. Dual aspect room with double glazed Velux skylight and obscured double glazed window to side. Single panel radiator. Part tiled walls. Door to:
Eaves Storage 20'8" x 17'3" (6.3m x 5.26m). Large loft room which is partially boarded with a light. This room is ideal for storage.
Front Garden Paved driveway providing off road parking for multiple vehicles. Path leading down to the side. Raised shingle flowerbed.
Rear Garden and Summer House Approximately 120ft x 30ft. Paved patio area, large lawn, feature well. Separate sunken garden, rockery area, raised vegetable beds and summer house. Electric outdoor lighting. Side access to front of property.
Property Location
Similar Properties
For Sale Harpenden For Sale AL5 Harpenden new homes for sale AL5 new homes for sale Flats for sale Harpenden Flats To Rent Harpenden Flats for sale AL5 Flats to Rent AL5 Harpenden estate agents AL5 estate agents



.png)


