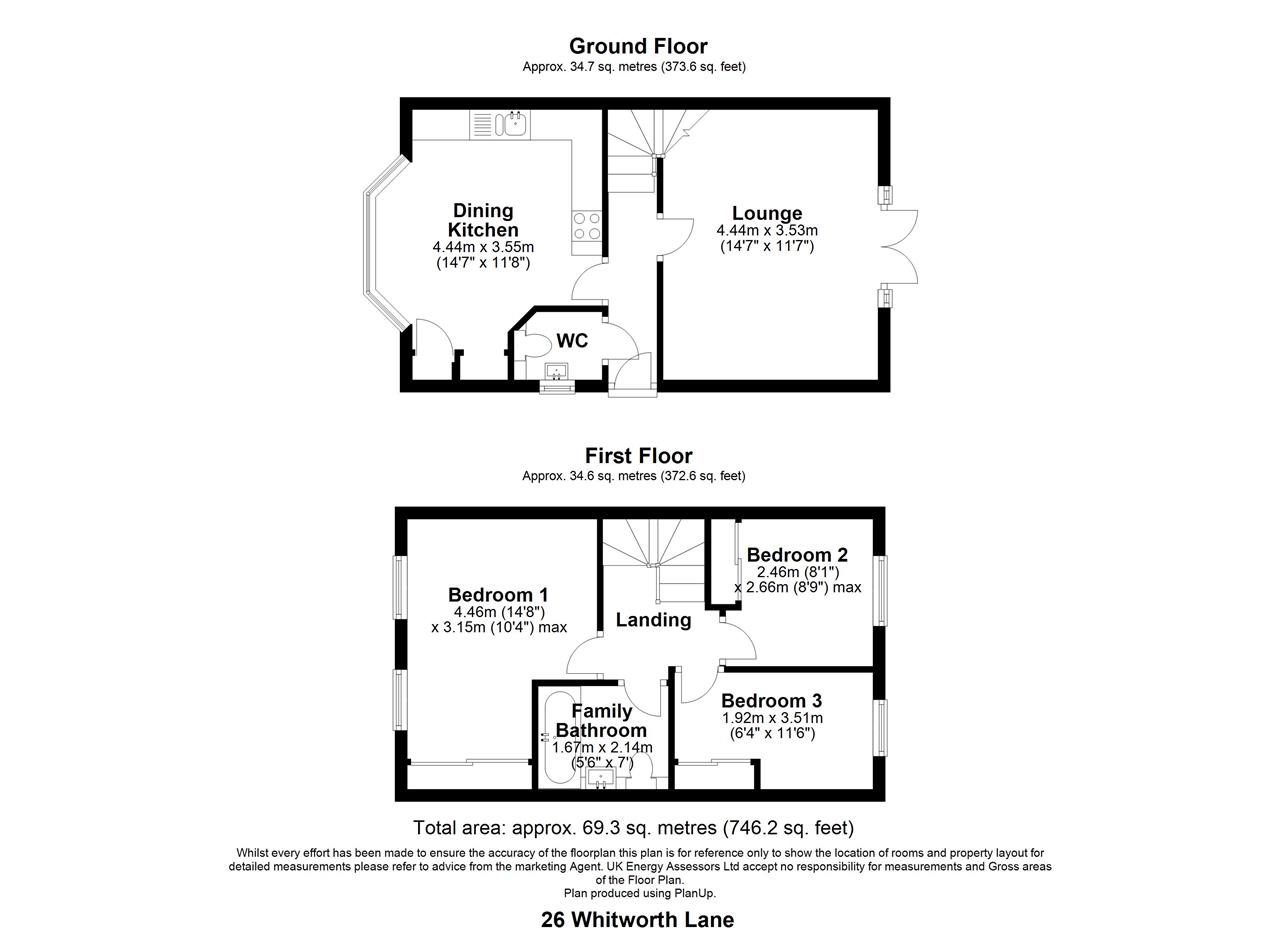3 Bedrooms for sale in Whitworth Lane, Wath-Upon-Dearne, Rotherham S63 | £ 149,995
Overview
| Price: | £ 149,995 |
|---|---|
| Contract type: | For Sale |
| Type: | |
| County: | South Yorkshire |
| Town: | Rotherham |
| Postcode: | S63 |
| Address: | Whitworth Lane, Wath-Upon-Dearne, Rotherham S63 |
| Bathrooms: | 1 |
| Bedrooms: | 3 |
Property Description
We are proud to present this fantastic 3 bed semi-end terrace family home in the sought after area of Wath-upon-Dearne. Located within a cul-de-sac it is within walking distance to the local schools and college as well as being within a short drive away from Wombwell train station, M1 motorway and local shops and amenities.
In brief the property comprises of an entrance hallway, downstairs WC, lounge, kitchen/diner, first floor landing, 3 bedrooms, family bathroom, garden and off road parking for two vehicles.
**fantastic family home**
**modern interiors**
**sought after cul-de-sac location**
Outside
To the front of the property are two off street allocated parking bays with decorative chipping borders.
To the side is a garden path leading from the driveway to the main entrance and down to the rear garden access.
To the rear is a fully enclosed, low maintenance garden with mainly laid paving slabs, decorative flint chippings rear border and space for a garden shed.
Hallway
Side facing UPVC double glazed composite door, central heating radiator, lighting, power point/s, access to the downstairs WC, lounge, kitchen/diner and stairs, which in turn lead to the first floor landing.
Lounge
Rear facing UPVC double glazed French doors leading into the rear garden and patio, central heated radiator, lighting, TV and power point/s.
Kitchen/Diner
Front facing UPVC double glazed bay window, central heated radiator, tiled flooring, a range of modern high gloss wall and base units, complimentary work surface and brushed steel splash back, under counter lighting, down lighting, extractor fan, stainless steel sink and drainer with mixer tap, Combi boiler housed in one of the wall units, integrated fridge/freezer, integrated electric fan assist oven, integrated microwave, four ring gas hob, integrated dishwasher and integrated automatic washer/dryer.
Downstairs WC
Side facing UPVC double glazed obscure window, fully tiled to floor and walls, central heated radiator, low flush WC, wall mounted hand wash basin with chrome fittings and lighting.
Master Bedroom
Front facing UPVC double glazed windows, central heated radiator, built in storage, lighting, TV and power point/s.
Bedroom 2
Rear facing UPVC double glazed window, central heated radiator, built in storage, lighting, TV and power point/s.
Bedroom 3
Rear facing UPVC double glazed window, central heated radiator, built in storage, lighting and power point/s.
Family Bathroom
Side facing UPVC double glazed obscure window, fully tiled to the floor and walls, low flush WC, wall mounted vanity unit and hand wash basin with chrome fittings, panel bath tub with over head main run rain shower and body hose, central heated radiator, extractor fan and lighting.
Property Location
Similar Properties
For Sale Rotherham For Sale S63 Rotherham new homes for sale S63 new homes for sale Flats for sale Rotherham Flats To Rent Rotherham Flats for sale S63 Flats to Rent S63 Rotherham estate agents S63 estate agents



.jpeg)








