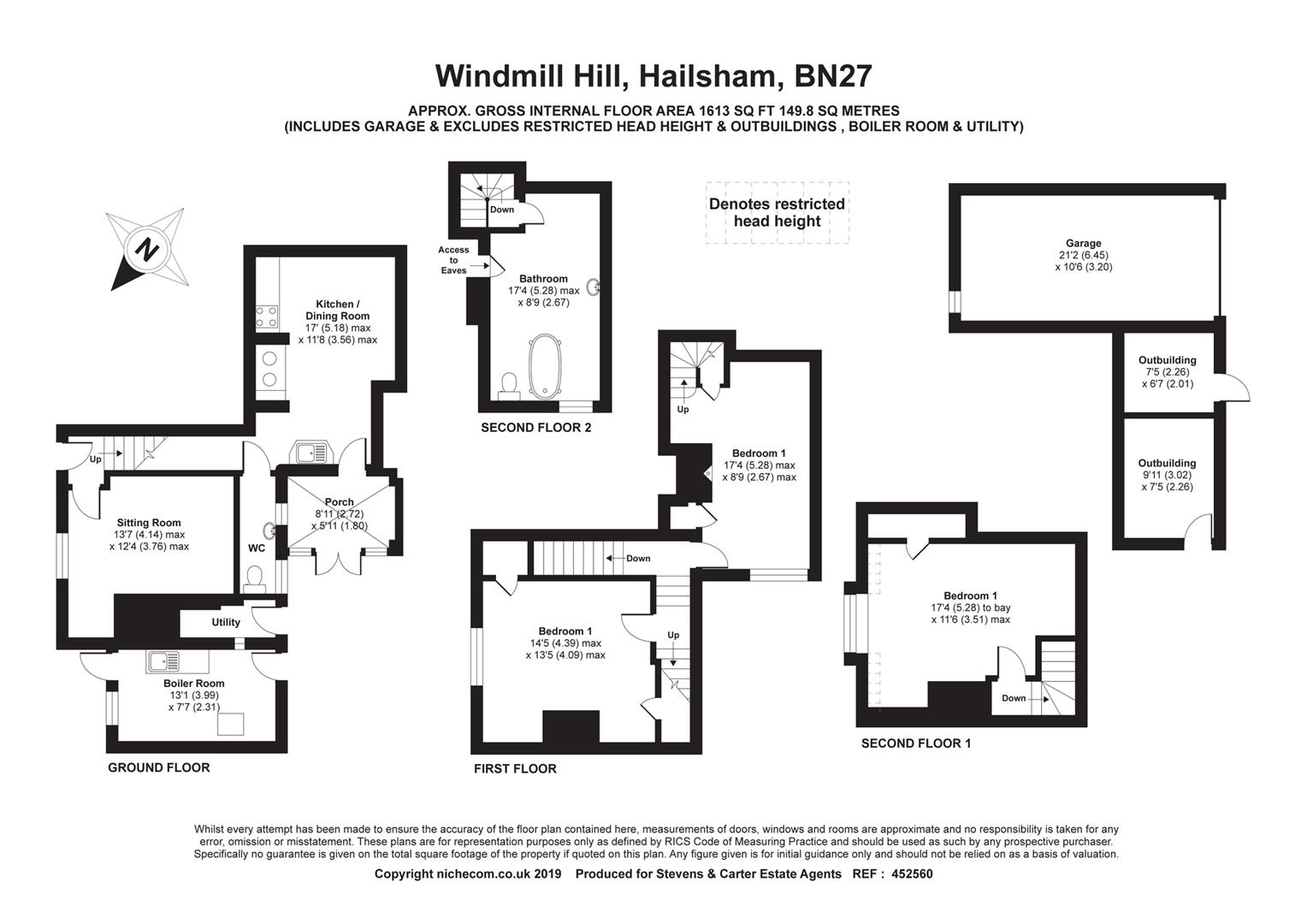3 Bedrooms for sale in Windmill Hill, Hailsham BN27 | £ 450,000
Overview
| Price: | £ 450,000 |
|---|---|
| Contract type: | For Sale |
| Type: | |
| County: | East Sussex |
| Town: | Hailsham |
| Postcode: | BN27 |
| Address: | Windmill Hill, Hailsham BN27 |
| Bathrooms: | 2 |
| Bedrooms: | 3 |
Property Description
Delightfully Quirky - Character in abundance - Grade II listed Period House - Village Location - Large Gardens and Outbuildings. A truly charming property full of nooks and crannies, period fireplaces and exposed floorboards. You can either approach the house through the front gate which in turn leads to a long path which brings you to the front door or from the very large parking area to the rear of the property with a path that winds through the rear outbuildings and to the rear door. There is a brick paved floor and aga in the kitchen with a very useful garden room lying off it. There are three very good size bedrooms and a bathroom featuring a roll top bath with a window enjoying rural views. There is a garage and workshops lying directly off the large parking area which are approached via a long driveway which runs from Comphurst Lane. There are gardens to the front, side and rear of the property. Viewing Essential.
Entrance Hall
Entrance door, staircase to first floor landing, further door to:
Living Room
Decorative cast iron period style fireplace, exposed floorboards, radiator, window, door to inner hall which has a storage cupboard, further door to:
Downstairs Cloakroom
Comprising of a high level WC, wash basin with cupboard under, wood effect flooring, feature exposed brick wall, electric heater, two windows.
Kitchen/Breakfast Room
Benefiting from an aga, sink unit with cupboard under, further built-in storage cupboard, space for cooker, brick laid floor, exposed beams o ceiling, door to:
Garden Room
Glazed roof, doors opening to a small courtyard.
Split Level First Floor Landing
Radiator.
Master Bedroom
Exposed floorboards, radiator, storage cupboards, window.
Bedroom Two
Storage cupboard, period style fireplace, exposed floorboards, radiator, window with superb distant rural views.
Bedroom Three
Period style fireplace, exposed floorboards, radiator, storage cupboard, exposed beams to ceiling, window with superb rural views, staircase to:
Bathroom
Period style fireplace, roll top bath with clawed feet, wash basin, high level WC, storage cupboard, hatch to loft space, heated towel rails, window with superb rural views.
Outbuildings
There is an outside Utility Room, two very good size rooms that are considered ideal for either storage purposes, workshops or offices.
Parking Area
There is a huge walled parking area affording gated parking for 10 or more vehicles.
Garage
Fronted by twin doors, window.
Front, Side & Rear Gardens
There is a large area of lawn with flower & shrub borders, numerous trees & further shrubs, vegetable garden, walled to the front, gate to side of property. Beyond the gate there is a pathway that leads into a small courtyard, ideal to sit in when the sun is shining. There is a further gate that leads to the outbuildings, garage and walled parking area. Beyond that there is a long approach driveway with a lawn either side of it.
Nb
The access to the bathroom in through bedroom three and up a flight of stairs. Planning application submission imminent for 1 bedroom single storey dwelling.
Property Location
Similar Properties
For Sale Hailsham For Sale BN27 Hailsham new homes for sale BN27 new homes for sale Flats for sale Hailsham Flats To Rent Hailsham Flats for sale BN27 Flats to Rent BN27 Hailsham estate agents BN27 estate agents



.png)









