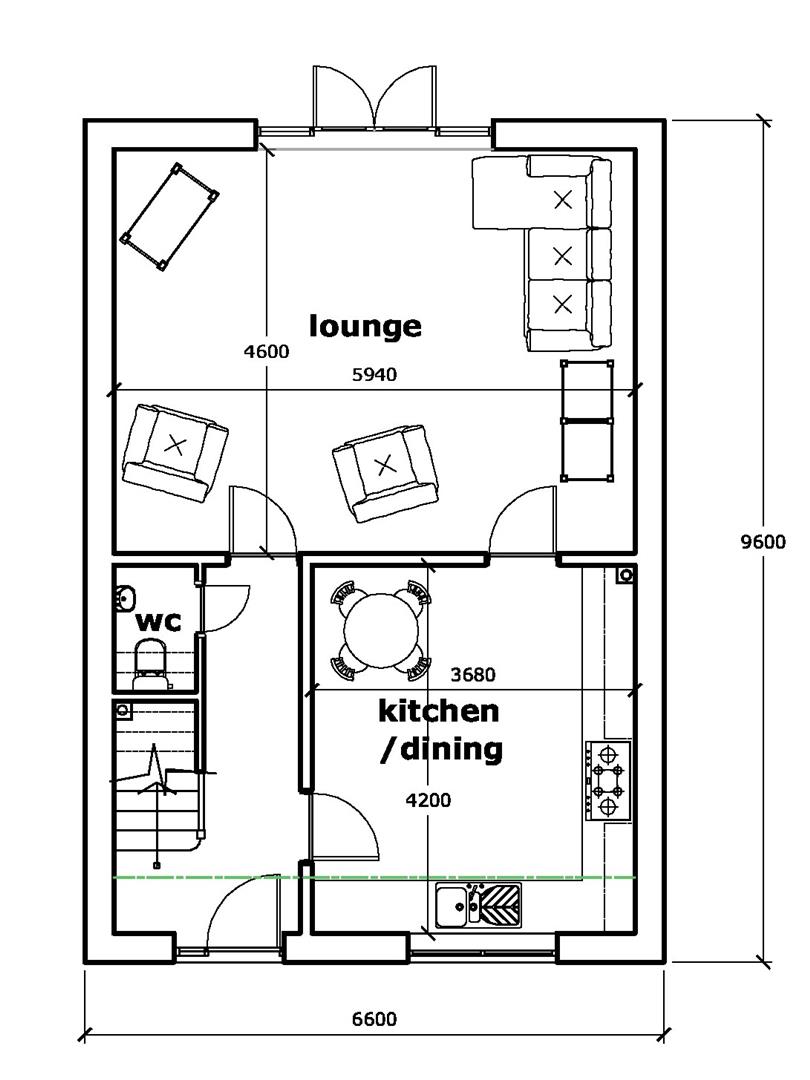4 Bedrooms for sale in Wirksworth Road, Ilkeston DE7 | £ 220,000
Overview
| Price: | £ 220,000 |
|---|---|
| Contract type: | For Sale |
| Type: | |
| County: | Derbyshire |
| Town: | Ilkeston |
| Postcode: | DE7 |
| Address: | Wirksworth Road, Ilkeston DE7 |
| Bathrooms: | 2 |
| Bedrooms: | 4 |
Property Description
Move in before Christmas! A brand new 4 bedroom, 3 storey detached house located in exclusive development of 3 & 4 bedroom quality family homes. Tucked away with views over the countryside. Fully fitted dining kitchen, master with ensuite & carpets included. Don't miss out, click or call now to view.
This is the only four bedroom detached house remaining in this brand new development with views over open countryside
The development consists of a three bedroom, two storey detached house, four three storey four bedroom detached houses and two pairs of three storey, four bedroom semi detached houses.
This exclusive development is tucked away to the rear of Wirksworth Road and backs onto allotments and open fields, giving the feel of seclusion in this popular residential suburb, within easy reach of Ilkeston town centre.
Finished to a high specification throughout, this remarkably spacious family home is ready for occupation. The master bedroom is on the second floor and has far reaching views over the surrounding area and has the benefit of an en-suite shower room.
This energy efficient home has a fantastic fully fitted dining kitchen with built in appliances including, oven, hob, extractor, fridge/freezer, dishwasher and washing machine. The buyer will have choice of carpets making the house truly ready to move into.
Parking for two vehicles and the gardens are landscaped with a patio and lawn to the rear.
For further information on this, or any of the other properties on the development, then please contact the Stapleford branch of Robert Ellis on .
Entrance Hall
Stairs leading to the first floor, doors to kitchen/diner, lounge and w.C.
Cloaks/W.C.
Two piece suite comprising wash hand basin and low flush w.C.
Kitchen/Diner (4.2 x 3.68 (13'9" x 12'0"))
To be finished with a brand new fitted kitchen with built-in appliances.
Lounge (5.94 x 4.6 (19'5" x 15'1"))
First Floor Landing
Staircase leading to second floor.
Bedroom 2 (3.58 x 3.2 (11'8" x 10'5"))
Bedroom 3 (3.24 x 3.12 (plus door recess) (10'7" x 10'2" (plu)
Bedroom 4 (2.72 x 2.65 (plus door recess) (8'11" x 8'8" (plus)
Family Bathroom
Three piece suite comprising wash hand basin, low flush w.C and bath with shower over.
Second Floor Landing
Door to master bedroom.
Master Bedroom (5.94 x 5.16 (overall measurements) (19'5" x 16'11")
Door to en suite
En Suite
Three piece suite comprising wash hand basin, low flush w.C. And shower cubicle.
Directional Note
From the mini traffic island in Little Hallam at the junction of Quarry Hill Road, Little Hallam Hill and the Bulls Head pub, proceed towards Kirk Hallam on Little Hallam Hill (A6096.) Continue into Ladywood Road, passing the Co-op to your right and look for and turn left onto St. Norbert Drive. Turn first right onto Wirksworth Road, following the road along, passing Glendon Road to your left and the site can then be found on the right hand side, identified by our site board.
Robert ellis estate agents are delighted to announce the sale of seven brand new 3 and 4 bedroom houses.
Property Location
Similar Properties
For Sale Ilkeston For Sale DE7 Ilkeston new homes for sale DE7 new homes for sale Flats for sale Ilkeston Flats To Rent Ilkeston Flats for sale DE7 Flats to Rent DE7 Ilkeston estate agents DE7 estate agents



.png)




