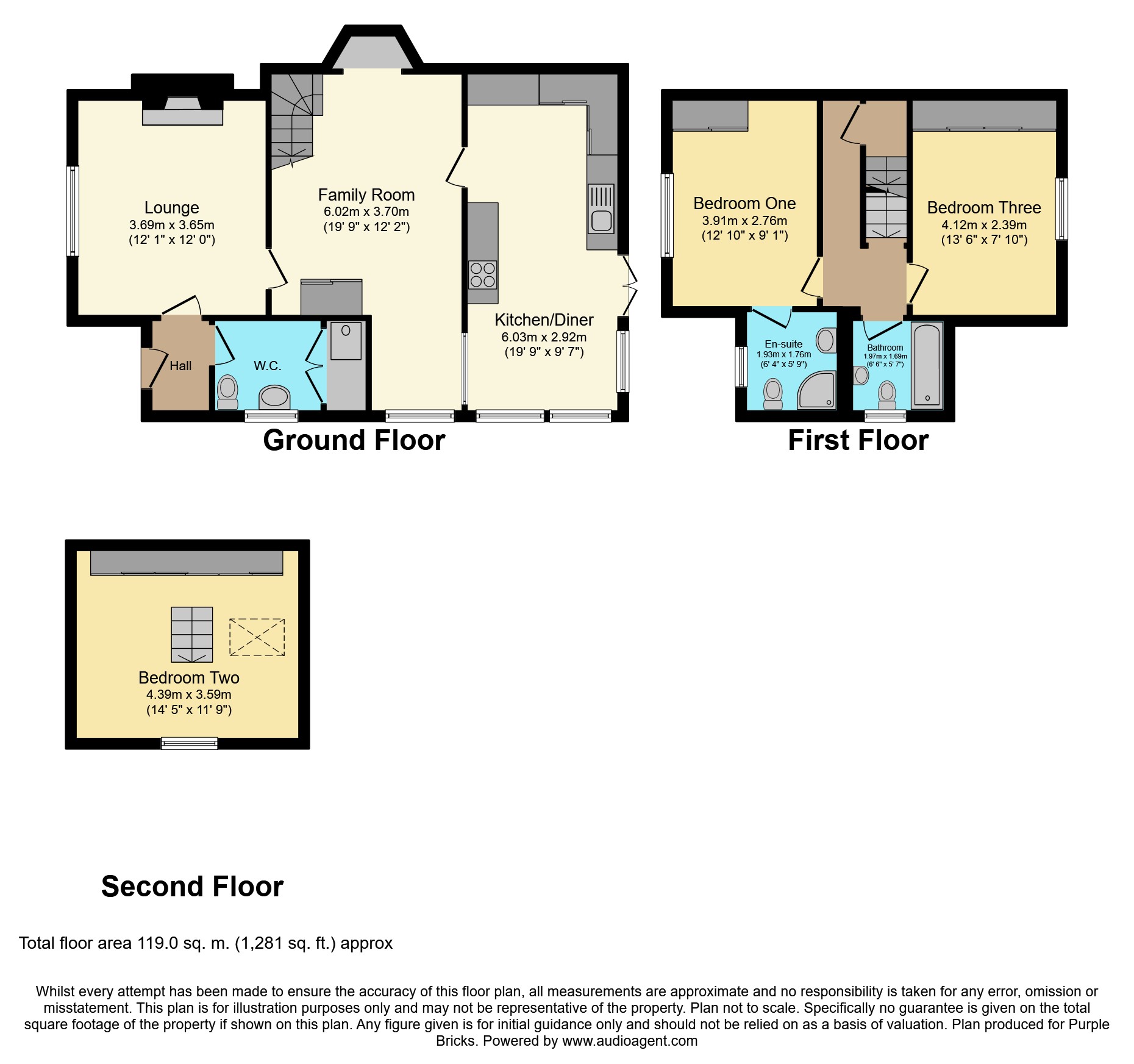3 Bedrooms for sale in Wokingham Road, Sandhurst GU47 | £ 475,000
Overview
| Price: | £ 475,000 |
|---|---|
| Contract type: | For Sale |
| Type: | |
| County: | Berkshire |
| Town: | Sandhurst |
| Postcode: | GU47 |
| Address: | Wokingham Road, Sandhurst GU47 |
| Bathrooms: | 1 |
| Bedrooms: | 3 |
Property Description
Purplebricks are delighted to present to the market this three bedroom character property, situated in Little Sandhurst.
Situated in a quiet cul-de-sac location with excellent views out on to fields to the front, the property has been cosmetically updated to an excellent standard by the current owner. There is good downstairs living space, comprising of a lounge, family room and large modern fitted kitchen/diner. The property also benefits from a downstairs toilet, and separate hallway.
Upstairs, on the first floor, there are two double bedrooms, one with en-suite and also a separate family bathroom. The loft space has been professionally converted offering a charming third bedroom, which would also make a great extra reception space.
The property sits on a fantastic plot, allowing further scope to extend (stpp). There is driveway parking for at least four cars to the rear, with access via the quiet cul-de-sac of Ackrells Mead. There is rear access to the back Garden which is very private and provides easy maintenance having mostly been laid to lawn and patio. There is the added benefit of a shed space for storage, and powered summer house that would make a great home office.
The location the property is situated provides a good balance between urban and rural, with Ambarrow Woods being on the doorstep. There is easy road access to major road and rail links. The property is within walking distance of local conveniences and well regarded schools, with St Michaels Primary School, being less than a 10 minute walk away.
Lounge
12'1"x 12'0"
Bright and spacious main living space, hard floored throughout and comfortably accommodating 2 sofas, side tables and units. A wonderful central feature is the original working fireplace. Front aspect.
Family Room
19'9"x 12'2"
And additional reception space, that can be used as a family room, second living room or separate dining space. Central to the room, is a modern fitted log burner.
Kitchen/Diner
19'9"x 9'7"
Modern fitted kitchen/diner, offering the feel of part orangery with a recently fitted glass roof. The kitchen offers a good degree of storage and excellent workspace and spacious enough for a 6 seated table. The kitchen benefits from integral dishwasher, fridge/freezer and double range oven, gas hob and extractor. Rear aspect.
Bedroom One
12'10"x 9'1"
Main bedroom, comfortably accommodating a king-size bed, side tables and benefiting from built in storage space. Front aspect.
Bedroom Two
14'5"x 11'9"
A converted loft space, offering a very quirky and character bedroom. The room can comfortably accommodate a double bed, and could alternatively be used as an additional reception space.
Bedroom Three
13'6"x 7'10"
Another comfortable double bedroom, benefiting from a built in wardrobe space, with a pleasant rear aspect over the private garden. Rear view.
Bathroom
6'6"x 5'7"
Modern fitted bathroom, comprising pedestal basin, low flush toilet and freestanding roll top bath with attached shower head.
En-Suite
6'4"x 5'9"
Modern fitted en-suite to master. Comprising of a pedestal basin, low flush toilet and separate shower cubicle.
Downstairs Cloakroom
Downstairs toilet with integrated cupboards containing washer/dryer, water softener and boiler with megaflo cylinder.
Property Location
Similar Properties
For Sale Sandhurst For Sale GU47 Sandhurst new homes for sale GU47 new homes for sale Flats for sale Sandhurst Flats To Rent Sandhurst Flats for sale GU47 Flats to Rent GU47 Sandhurst estate agents GU47 estate agents



.png)

