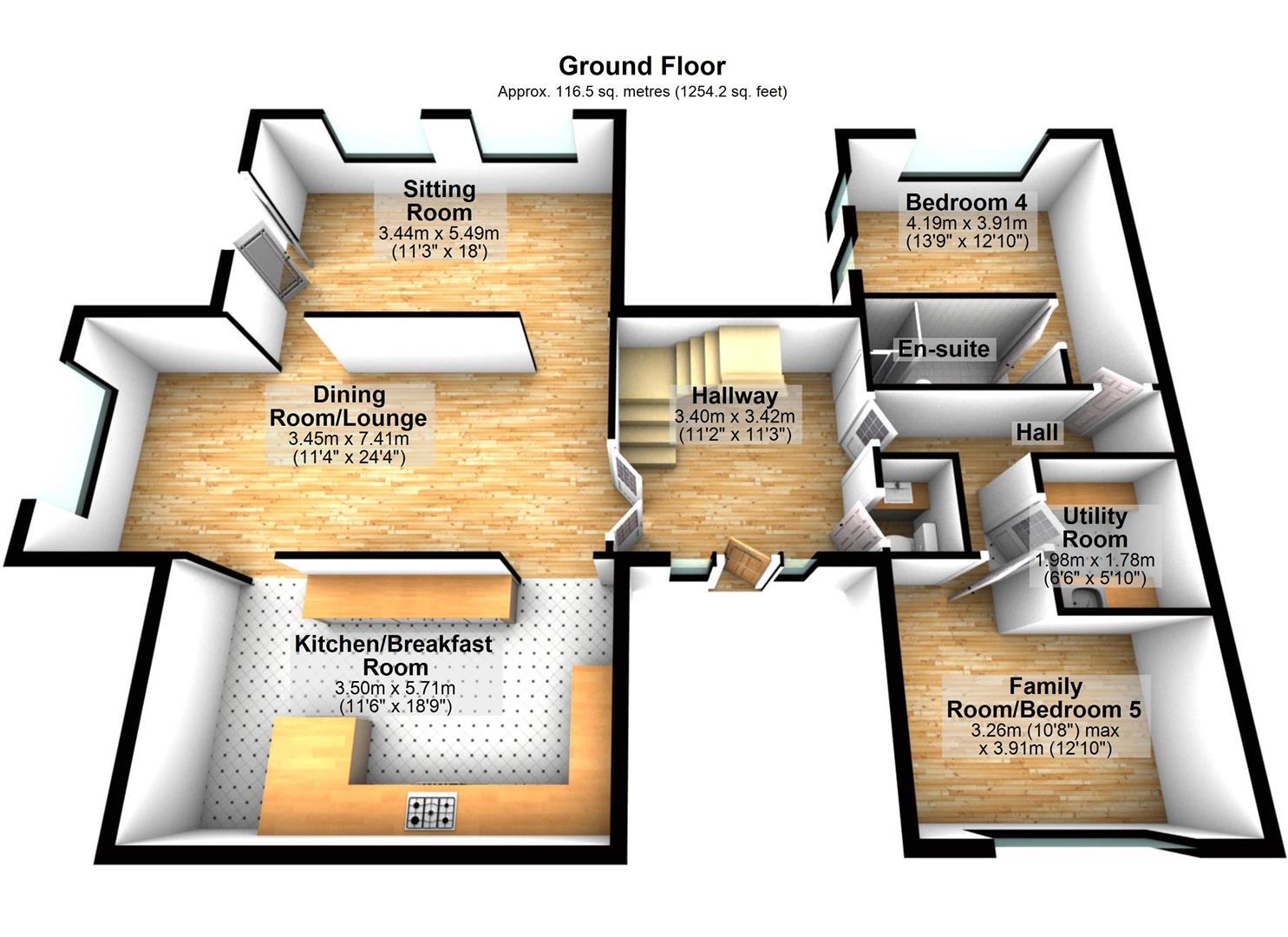5 Bedrooms for sale in Woodlands Road, Stalybridge SK15 | £ 575,000
Overview
| Price: | £ 575,000 |
|---|---|
| Contract type: | For Sale |
| Type: | |
| County: | Greater Manchester |
| Town: | Stalybridge |
| Postcode: | SK15 |
| Address: | Woodlands Road, Stalybridge SK15 |
| Bathrooms: | 4 |
| Bedrooms: | 5 |
Property Description
----3D walkthrough ----- Home Estate Agents are pleased to offer for sale this unique architecturally designed detached home. The property is offered "Chain Free" and is ideally located in a sought after area of Stalybridge the property was built in 2015 and offers modern family living with high quality fixtures and fittings including dual zone central heating system, connections for surround sound and state of the art security system.
In brief this stunning home comprises of entrance hallway, WC, kitchen/breakfast room, dining room/lounge, sitting room, bedroom 4 with en-suite, family room/bedroom 5 and utility room to ground floor. Master bedroom with en-suite, bedroom two with en-suite, bedroom three and family bathroom to lower ground floor. Block paved driveway with parking for several vehicles, landscaped low maintenance gardens. ** Viewing is a must **
Ground Floor
Hallway
Composite door, three double glazed Velux windows, solid oak staircase leading down to lower ground floor, anthracite designer radiator, inset ceiling downlights, solid oak doors to:
Wc
Low level WC, vanity wash hand basin, tiled splashbacks, heated chrome radiator.
Kitchen/Breakfast Room (3.51m x 5.72m (11'6 x 18'9))
Fitted with a contemporary kitchen with a range of white high gloss units, granite worksurfaces, breakfast bar, induction hob with extractor over, two Neff integrated electric ovens, Neff integrated microwave, integrated fridge, freezer, dishwasher, wine cooler and warming drawer, sink with waste disposal unit, tiled splashbacks, laminate flooring, inset ceiling downlights, anthracite designer radiator, open to:
Dining Room / Lounge (3.45m x 7.41m (11'4" x 24'4"))
Feature Apex triple glazed window, two double glazed Velux windows, two anthracite designer radiators, open to:
Sitting Room (3.44m x 5.49m (11'3" x 18'0"))
Triple glazed French doors to front with Juliet balcony, two double glazed windows to side, inset ceiling downlights, anthracite designer radiator, wired for surround sound system.
Family Room/Bedroom 5 (3.51m x 3.81m (11'6 x 12'6))
Double glazed window to front, inset ceiling downlights, anthracite designer radiator
Utility Room (1.98m x 1.78m (6'6" x 5'10"))
Fitted with a matching high gloss base and eye level units with worksurface over, inset sink with mixer tap, tiled splashbacks, plumbing for automatic washing machine, space for tumble dryer, wall mounted boiler.
Bedroom 4 (4.19m x 3.91m (13'9" x 12'10"))
Double glazed window to side, two double glazed Velux windows inset ceiling downlights, anthracite designer radiator.
En-Suite
Walk in shower enclosure, vanity wash hand basin, low level WC, fitted mirrored cupboards, tiled floor, inset ceiling downlights, underfloor heating, heated chrome towel rail.
Lower Ground Floor
Hall
Inset ceiling downlights, anthracite designer radiator, two storage cupboards, doors to :
Master Bedroom (3.43m x 6.25m (11'3 x 20'6))
Double glazed French doors to front (with shutters) opening to decked area, anthracite, designer radiator, inset ceiling downlights, door to:
En-Suite
Walk in tiled shower enclosure, wash hand basin, low level WC, undefloor heating, heated chrome towel rail, inset ceiling downlights, tiled walls, tiled floor.
Bedroom 2 (3.32m x 5.41m (10'11" x 17'9"))
Double glazed window to side (with shutters) double glazed window to front, radiator.
En-Suite
Tiled shower enclosure, wash hand basin, low level WC, underfloor heating, heated chrome towel rail, tiled floor.
Bedroom 3 (3.40m x 2.89m (11'2" x 9'6"))
Double glazed window to front (with shutters) inset ceiling downlights, anthracite designer radiator.
Family Bathroom
Double glazed window to rear, three piece suite comprising deep panelled bath, vanity wash hand basin and low-level WC, tiled splashbacks, underfloor heating, inset ceiling downlights, heated chrome towel rail.
Outside
Block paved driveway with parking for several vehicles. Well maintained low maintenance, landscaped gardens to front, side and rear elevations. Outside lighting on a timer and state of the art security system with dial in facility.
Disclaimer
Home Estate Agents believe all the particulars given to be accurate. They have not tested or inspected any equipment, apparatus, fixtures or fittings and cannot, therefore, offer any proof or confirmation as to their condition or fitness for purpose thereof. The purchaser is advised to obtain the necessary verification from the solicitor or the surveyor. All measurements given are approximate and for guide purposes only and should not be relied upon as accurate for the purpose of buying fixtures, floor-coverings, etc. The buyer should satisfy him/her self of all measurements prior to purchase.
Before we can accept an offer for any property we will need certain information from you which will enable us to qualify your offer. If you are making a cash offer which is not dependent upon the sale of another property we will require proof of funds. You should be advised that any approach to a bank, building society or solicitor before we have qualified your offer may result in legal or survey fees being lost. In addition, any delay may result in the property being offered to someone else.
Property Location
Similar Properties
For Sale Stalybridge For Sale SK15 Stalybridge new homes for sale SK15 new homes for sale Flats for sale Stalybridge Flats To Rent Stalybridge Flats for sale SK15 Flats to Rent SK15 Stalybridge estate agents SK15 estate agents



.png)

