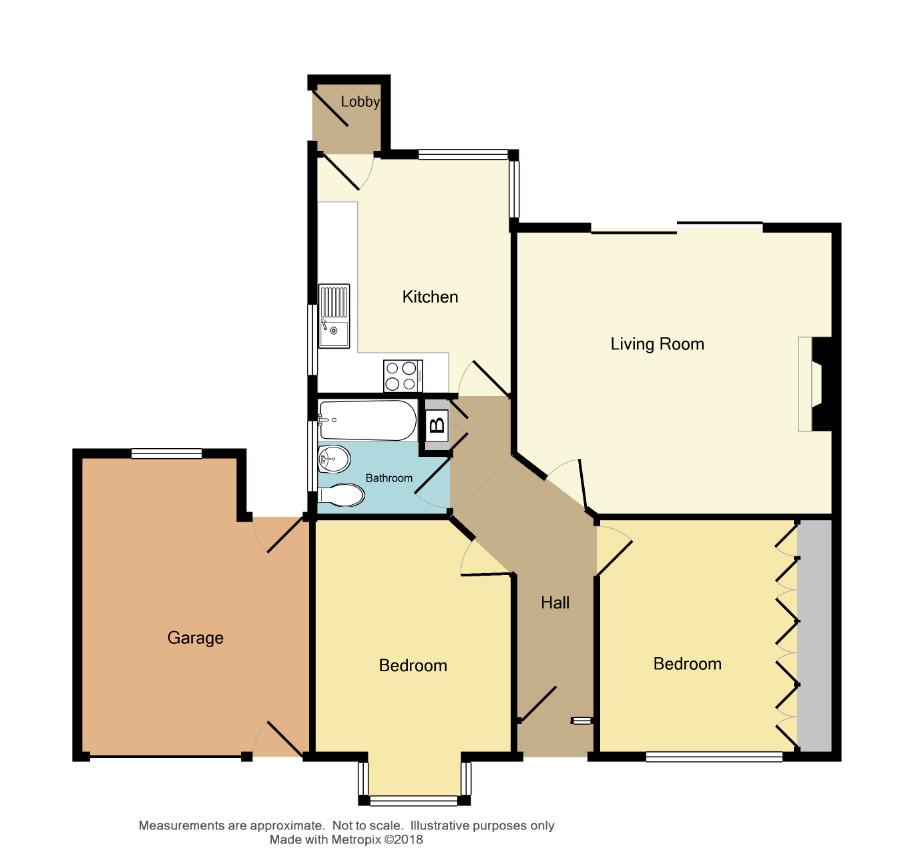2 Bedrooms for sale in Wychwood Avenue, Finham, Coventry CV3 | £ 325,000
Overview
| Price: | £ 325,000 |
|---|---|
| Contract type: | For Sale |
| Type: | |
| County: | West Midlands |
| Town: | Coventry |
| Postcode: | CV3 |
| Address: | Wychwood Avenue, Finham, Coventry CV3 |
| Bathrooms: | 1 |
| Bedrooms: | 2 |
Property Description
Viewing is highly recommended for this two bedroom semi detached bungalow in a sought after residential location and is offered with no upward chain. Being double glazed and gas centrally heated and comprising entrance hallway, rear lounge, kitchen/breakfast room, two bedrooms one with built in wardrobes and bathroom. Outside to the front there is a brick block paved driveway providing off road parking and direct vehicular access to the garage. The property has a well maintained rear garden.
Entrance
Having a recess entrance porch with part opaque glazed front entrance door with matching top and side screens leading to:
Entrance Hall
Having central heating radiator, built in storage cupboard housing the boiler with shelving, telephone point, coved ceiling cornice, access to the roof void and ceiling light point.
Lounge (Rear) (4.94m x 4.36 (16'2" x 14'3"))
Having rear uPVC double glazed sliding patio doors leading out to the rear garden, central heating radiator, living flame coal effect gas fire set onto a raised marble hearth with feature fireplace surround, power, television
aerial point, coved ceiling cornice and ceiling light point.
Kitchen/Breakfast Room (3.61m x 3.03m (11'10" x 9'11"))
Having roll top work surfaces to two sides incorporating single drainer stainless steel sink unit with mixer tap over, having a range of base units, drawers and wall mounted
cupboards, integrated oven, space and plumbing for automatic washing machine, rear and side uPVC double glazed windows, tiled splash backs to walls, power and ceiling light point.
Rear Lobby
Having a part glazed side door leading to the rear garden.
Bedroom One (Front) (4.29m into the bay x 3.03m (14'0" into the bay x 9)
Having a front uPVC double glazed bay window, central heating radiator, power and ceiling light point.
Bedroom Two (Front) (3.61m x 3.00m (to front of wardrobes) (11'10" x 9')
Having a front uPVC double glazed window, central heating radiator, a range of built in wardrobes with hanging rail and shelving, power, coved ceiling cornice and ceiling light point.
Bathroom (1.80m x 1.68m (plus door recess) (5'10" x 5'6" (pl)
Having a panel bath with twin hand grips with attachment shower over, pedestal wash hand basin, low level WC, side uPVC opaque double glazed window, central heating
radiator, tiling to walls and ceiling light point.
Outside To The Front
The property is set back from the road behind a brick boundary wall with a stocked flower bed and is brick block paved for ease of maintenance and providing off road
parking and direct vehicular access to the garage.
Rear Garden
A well maintained rear garden having a paved patio area with steps leading down to the remainder of the garden which is mainly laid to lawn, having mature stocked flower borders, surround boundary hedge and fencing, cold water tap and gate leading to the front of the property.
Garage
Having an up and over door and rear door leading through to the rear garden.
Property Location
Similar Properties
For Sale Coventry For Sale CV3 Coventry new homes for sale CV3 new homes for sale Flats for sale Coventry Flats To Rent Coventry Flats for sale CV3 Flats to Rent CV3 Coventry estate agents CV3 estate agents



.png)











