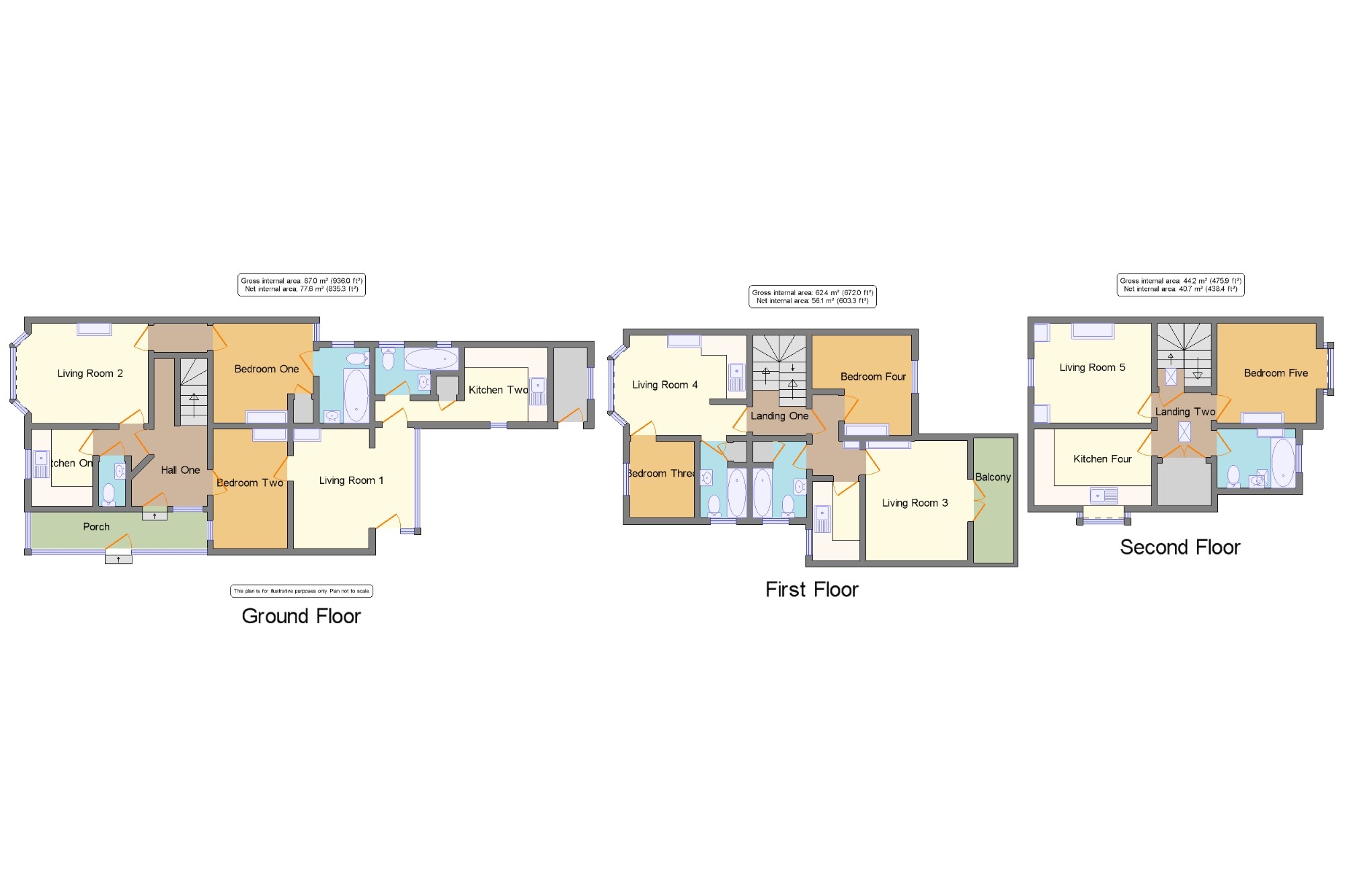5 Bedrooms for sale in Yeovil, Somerset, . BA21 | £ 475,000
Overview
| Price: | £ 475,000 |
|---|---|
| Contract type: | For Sale |
| Type: | |
| County: | Somerset |
| Town: | Yeovil |
| Postcode: | BA21 |
| Address: | Yeovil, Somerset, . BA21 |
| Bathrooms: | 5 |
| Bedrooms: | 5 |
Property Description
This rare to the market investment opportunity is positioned along the popular Sherborne road and offers the benefit of having tenants in situ. The property has been subject to sympathetic conversion to create five self-contained flats within a characterful Victorian property. Each flat offers great individuality and benefits from usage of the shared garden area as well as ample parking space. Early viewing is highly recommended as the property offers an excellent yield to any investor.
Rare investment opportunity
High yield potential
High quality tenants in situ
Well maintained
Extensive private parking.
Close to amenities
Apartment One (£575) x . Welcomed by inner lobby with intercom system.
Porch x . With double doors to front, windows to all sides and door to:-
Foyer x . Providing access to apartment one and stairs to first floor with understairs storage.
Inner Hall x . With access to storage cupboard and doors to:-
Kitchen, 6'10" x 8'2" (2.08m x 2.5m). With a range of base and wall mounted units with work surfaces over, recessed electric hob with extractor hood over, integrated oven, recessed stainless steel sink and drainer. Plumbing for dishwasher, space for fridge/freezer and window to front.
Living Room/Dining Room…13'1" x 17' (3.99m x 5.18m). With elegant bay window to front, feature fireplace with wooden surround and marble effect splashback housing an electric fire. Wall mounted storage heater and TV point. Inner corridor leading to:-
Bedroom, 11' x 13' (3.35m x 3.96m). With window to rear.
Bathroom, x . With white suite comprising: Panelled bath with mixer tap and shower head, pedestal wash hand basin, low level WC and wall mounted extractor.
Apartment Two (£565) x . An elegant, light and airy ground floor apartment with separate entrance to side and views across the garden.
Living Room12' x 13'1" (3.66m x 3.99m). With part glazed door to front, window to side, stunning high ceilings, wall mounted storage heater and door to:-
Bedroom, 9' x 11'11" (2.74m x 3.63m). With windows to rear and side.
Kitchen….6'9" x 8'11" (2.06m x 2.72m). Range of base and wall mounted units with work surfaces over, recessed electric hob, integrated electric oven with hood over, recessed stainless steel sink unit and drainer, space for fridge freezer and windows to side aspects.
Bathroom, x . With white suite comprising: Panelled bath with mixer tap and shower head, pedestal wash hand basin, low level WC and extractor.
Bedroom.11'1" x 13' (3.38m x 3.96m). With window to rear
Kitchen..6'6" x 8'9" (1.98m x 2.67m). With range of base and wall mounted units with worksurfaces over, recessed electric hob, recessed stainless steel sink unit, plumbing for dishwasher, space for fridge/freezer and window to front.
Living Room/Dining room.9'2" x 12'5" (2.8m x 3.78m). With french doors to rear leading to a versatile balcony with views across neighbouring countryside.
Bathroom. X . With white suite comprising : Panelled bath with mixer tap and hand shower attachment, pedestal wash hand basin and extractor fan.
Apartment Four (£550) x .
Living Room/Dining Room11' x 13' (3.35m x 3.96m). With bay window to front and wall mounted storage heater
Kitchen5'3" x 9'1" (1.6m x 2.77m). With range of base and wall mounted units with worksurfaces over, recessed electric hob with hood over, integrated electric oven, recessed stainless steel sink unit with drainer, space for fridge/freezer and internal window
Bedroom..8'9" x 8'4" (2.67m x 2.54m). Window to front
Bathroom x . With white bathroom suite comprising: Panelled bath with mixer tap and shower head, separate shower cubicle, pedestal wash hand basin, low level WC, windows to side and extractor fan.
Apartment Five (£575) x .
Living Room/ Dining Room, 13' x 14'3" (3.96m x 4.34m). With window to front, wall mounted storage heater.
Bedroom11'1" x 13' (3.38m x 3.96m). With window to rear
Bath x . With white suite comprising: Panelled bath with mixer tap and shower attachment, separate shower cubicle, pedestal wash hand basin and low level WC.
Kitchen…14'5" x 8'4" (4.4m x 2.54m). With range of base and wall mounted units with worksurfaces over, recessed stainless steel sink unit and drainer, recessed electric hob with integrated cooker hob and oven. Space for fridge/freezer and window to rear.
External x . The front is mainly laid to lawn area with mature planting, steps leading from main road. The rear garden can be reached via pathway, mainly laid lawn. There is also an extensive range of parking to the rear via the access road.
Property Location
Similar Properties
For Sale Yeovil For Sale BA21 Yeovil new homes for sale BA21 new homes for sale Flats for sale Yeovil Flats To Rent Yeovil Flats for sale BA21 Flats to Rent BA21 Yeovil estate agents BA21 estate agents



.png)


