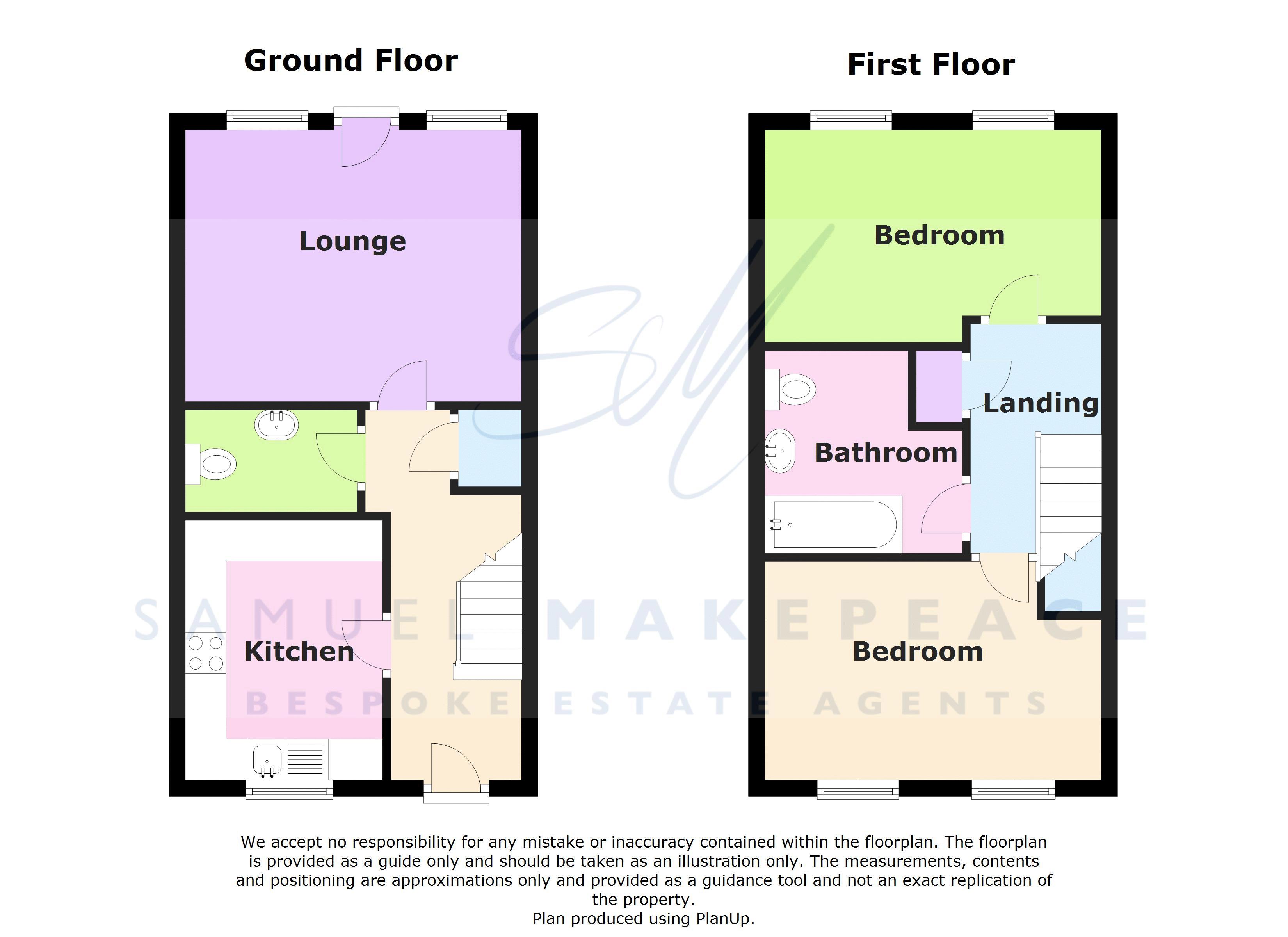2 Bedrooms for sale in Zurich Avenue, Biddulph, Staffordshire ST8 | £ 74,950
Overview
| Price: | £ 74,950 |
|---|---|
| Contract type: | For Sale |
| Type: | |
| County: | Staffordshire |
| Town: | Stoke-on-Trent |
| Postcode: | ST8 |
| Address: | Zurich Avenue, Biddulph, Staffordshire ST8 |
| Bathrooms: | 1 |
| Bedrooms: | 2 |
Property Description
Love only grows by sharing, you can only have more for yourself by giving it away to others... Are you longing for that perfect place to call home? A place to share adventures and memories... We have just the place for you, for on offer is a beautiful semi detached property situated on Zurich avenue, Biddulph. Not only do you have the opportunity to get on to the property ladder but you have the chance to do so at an amazing price for this recently built property has the advantage of being a shared ownership home, starting at 50% and can be stair cased to 100%. Let me share what this house has to offer, to the ground floor there is a an entrance hall leading to a decent sized kitchen, a lounge with access to the back garden and a convenient downstairs cloakroom. The first floor presents two great sized bedrooms with the possibility of having three should you choose too and a sizeable family bathroom. Externally there is off road parking and a private back garden. New home. New adventures. New memories... What are you waiting for, let us share the adventure with you by booking a viewing today... Call Samuel Makepeace Bespoke Estate Agents .
Interior
Ground Floor
Entrance Hall (14' 10'' x 5' 11'' (4.52m x 1.81m))
Double glazed door to the front aspect. Featuring under stairs storage, laminate wooden flooring and a radiator.
Kitchen (11' 7'' x 7' 11'' (3.54m x 2.41m))
Double glazed window to the front aspect. Featuring a fitted kitchen with both wall and base units, work surfaces, stainless steel sink drainer and splash back, built in oven, gas hob, cooker hood, integrated washing machine, fridge freezer, central heating boiler and radiator.
Cloakroom (7' 6'' x 4' 1'' (2.28m x 1.24m))
Featuring a low level WC, wash hand basin and radiator.
Lounge (14' 4'' x 10' 7'' (4.38m x 3.22m))
Two double glazed windows to the rear aspect. Double glazed door to the rear aspect. Featuring laminate wooden flooring, TV and telephone portals and two radiators.
First Floor
Landing (11' 10'' x 6' 4'' (3.60m x 1.92m))
Loft access and a storage cupboard.
Bedroom One (14' 5'' x 9' 0'' (4.40m x 2.74m))
Two double glazed windows. Featuring a radiator.
Bathroom (7' 10'' x 7' 10'' (2.40m x 2.40m))
Featuring a bath with overhead shower, wash hand basin, low level WC, radiator and a shaver socket.
External
Front Garden
Paved walkway with decorative shrub beds.
Rear Garden
Gated access to a paved patio area with lawn.
Property Location
Similar Properties
For Sale Stoke-on-Trent For Sale ST8 Stoke-on-Trent new homes for sale ST8 new homes for sale Flats for sale Stoke-on-Trent Flats To Rent Stoke-on-Trent Flats for sale ST8 Flats to Rent ST8 Stoke-on-Trent estate agents ST8 estate agents



.png)


