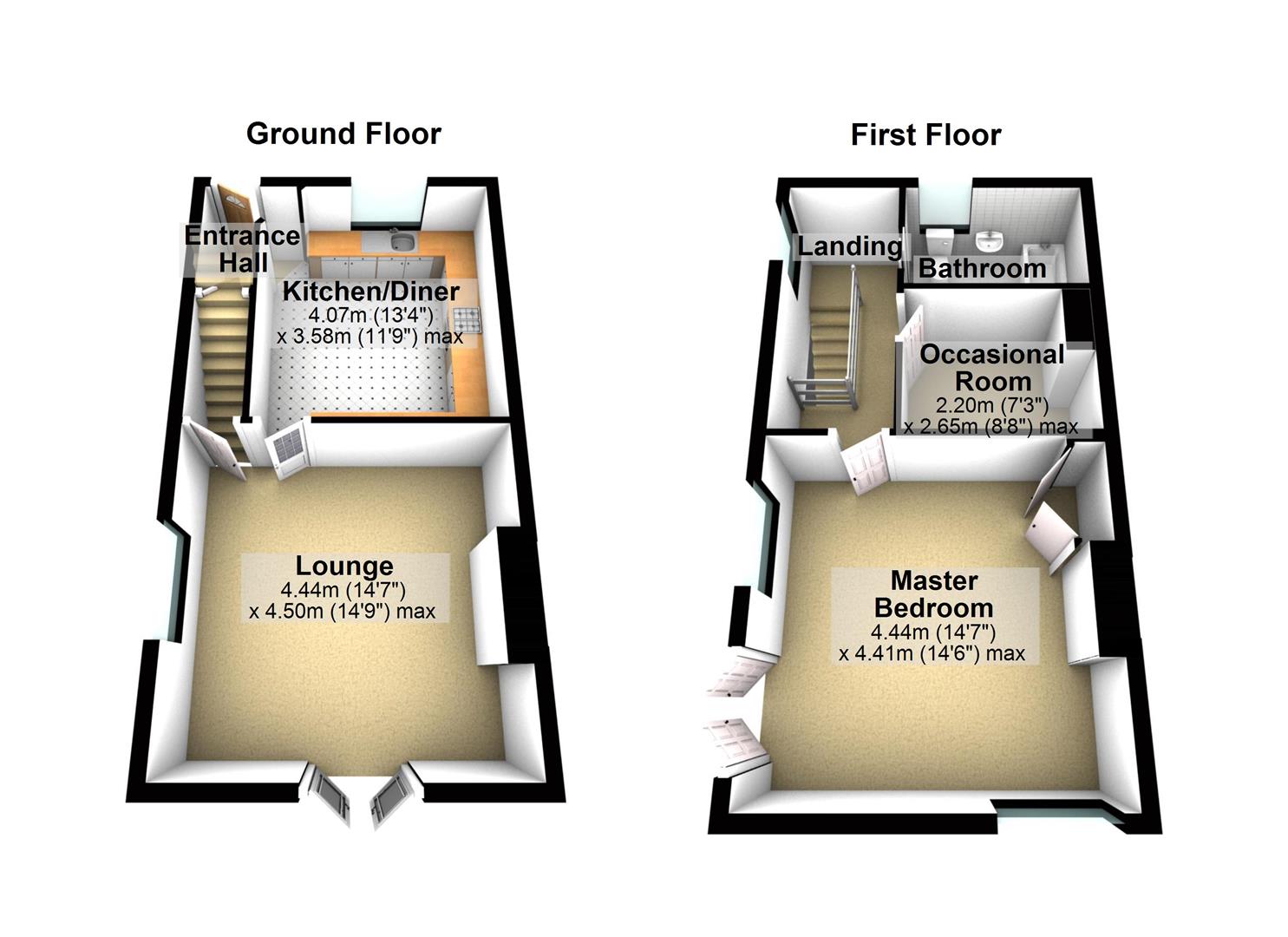0 Bedrooms Land for sale in Belle Vue Terrace, Southowram, Halifax HX3 | £ 195,000
Overview
| Price: | £ 195,000 |
|---|---|
| Contract type: | For Sale |
| Type: | Land |
| County: | West Yorkshire |
| Town: | Halifax |
| Postcode: | HX3 |
| Address: | Belle Vue Terrace, Southowram, Halifax HX3 |
| Bathrooms: | 0 |
| Bedrooms: | 0 |
Property Description
An opportunity to acquire this fabulous residential development opportunity with full planning permissions to build two further three bedroom terraced dwellings 17/01240/ful. The existing one bedroom end terrace property benefits from a generous kitchen diner, spacious lounge with multi-fuel burner, bedroom, occasional room and house bathroom. Located in the ever sought after area of Southowram and enjoying stunning far reaching views across to areas of Halifax, this quaint cottage together with its future neighbouring houses forms an excellent opportunity for the property developer.
Entrance Hall
Access through a double glazed door.
Kitchen Diner (3.58m x 4.07m (11'8" x 13'4"))
Having a range of wall, drawer and base units with solid wood work surfaces, tiled splash backs and an inset stainless steel sink. Integral appliances include a dish washer, fridge, freezer, electric double oven, gas hob and overlying extractor hood. With a central heating radiator, timber flooring and a uPVC double glazed window to the front elevation.
Lounge (4.44m x 4.5m (14'6" x 14'9"))
Boasting an Inglenook style fireplace with a multi-fuel burner having a timber lintel over and stone hearth. With a uPVC double glazed window to the side and French doors to the rear, central heating radiator, carpeted floor coverings and a TV and telephone point.
Landing
Providing access to the loft via ceiling hatch. With a useful airing cupboard and boiler cupboard.
Master Bedroom (4.41m (max) x 4.44m (14'5" (max) x 14'6"))
Wih uPVC double glazed French doors to the rear elevation, central heating radiator, carpeted floor coverings and a built in wardrobe providing shelving and hanging space.
Occasional Room (2.65m (max) x 2.2m (8'8" (max) x 7'2"))
Currently used as a bedroom and having a central heating radiator and carpeted floor coverings.
Bathroom
A three piece suite comprising of a low flush WC, pedestal wash hand basin and panelled bath with overlying shower attachment. With tiled splash backs, tiled flooring, a uPVC double glazed window to the front elevation and a central heating radiator.
External
To the front elevation there is a paved yard with gated access leading to the front door. To the side there is a generous garden with full planning permissions for two new build terraces 17/01240/ful. To the rear the garden is mainly laid to lawn.
Disclaimer
Please Note: None of the services or fittings and equipment has been tested and no warranties of any kind can be given; accordingly, prospective purchasers should bear this in mind when formulating their offers. The Seller does not include in the sale any carpets, light fittings, floor covering, curtains, blinds furnishings, electrical/gas appliances (whether connected or not) unless expressly mentioned in these particulars as forming part of the sale.
Property Location
Similar Properties
Land For Sale Halifax Land For Sale HX3 Halifax new homes for sale HX3 new homes for sale Flats for sale Halifax Flats To Rent Halifax Flats for sale HX3 Flats to Rent HX3 Halifax estate agents HX3 estate agents



.png)
