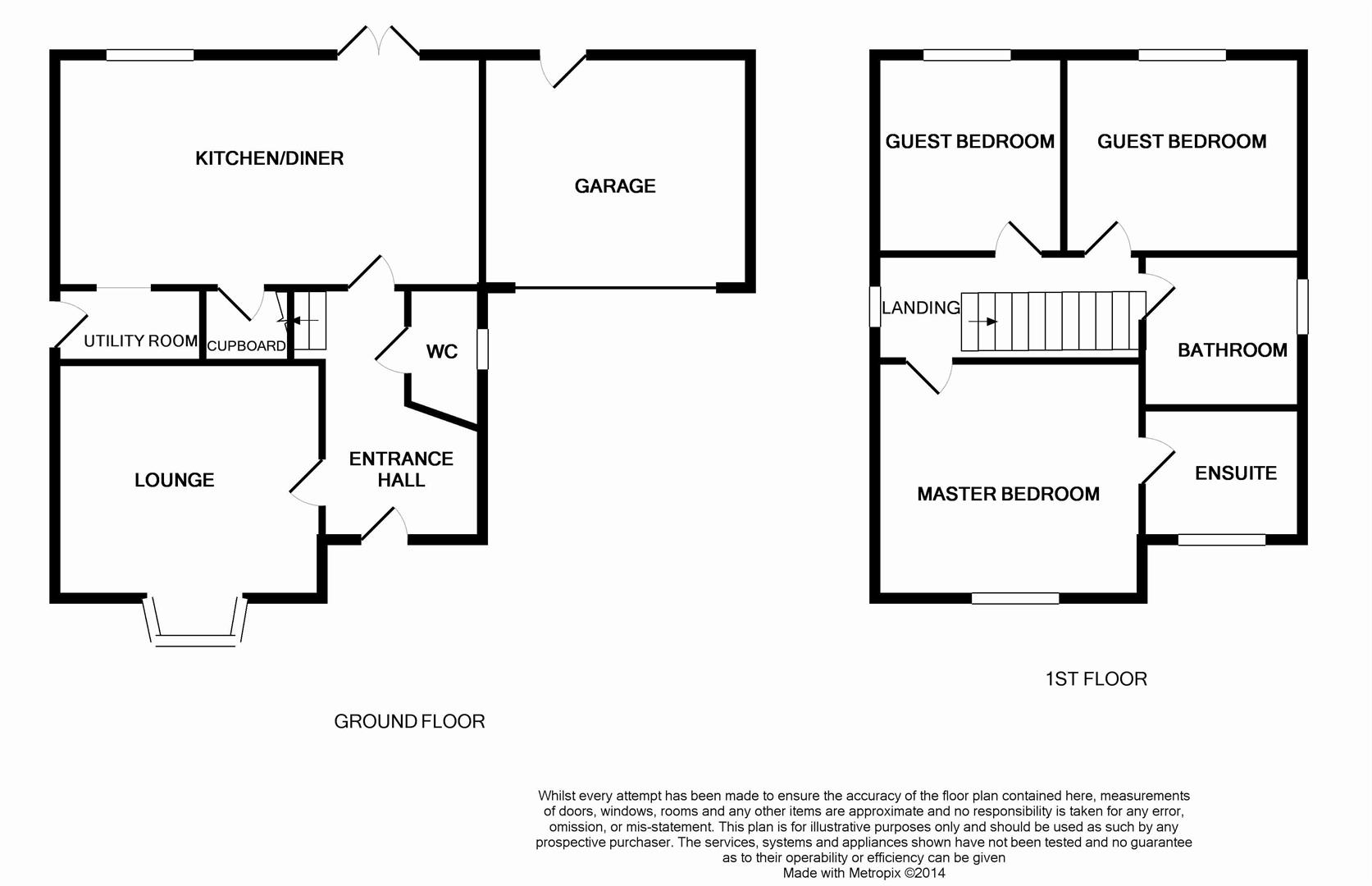3 Bedrooms Link-detached house to rent in Blackthorn Court, Llanharry, Pontyclun CF72 | £ 190
Overview
| Price: | £ 190 |
|---|---|
| Contract type: | To Rent |
| Type: | Link-detached house |
| County: | Rhondda Cynon Taff |
| Town: | Pontyclun |
| Postcode: | CF72 |
| Address: | Blackthorn Court, Llanharry, Pontyclun CF72 |
| Bathrooms: | 2 |
| Bedrooms: | 3 |
Property Description
***stunning three bedroom detached***
Rybec Homes of Pontyclun are proud to present to the market this beautifully presented three bedroom detached family home with a single garage and driveway parking located in this lovely cul de sac location of Blackthorn court in Llanharry. Being located close to a range of local amenities transport links and local schools the location of this property is perfect. Presented to a beautiful standard throughout the internal accommodation is both spacious and versatile this property is just ready to move straight into. Benefiting from a private rear garden with lovely views. Offering three bedrooms two bathrooms a lovely lounge and a generous kitchen/diner the internal of this property is a must view to be fully appreciated.
Fee's apply to successful applicant. £240 including VAT for the first adult with an additional £120 including VAT for each additional adult.
Outside
Positioned on a lovely plot with ample driveway parking and single garage with a turfed front garden with paved pathway leading to the front door and giving side access to the rear of the property via side access.
Entrance Hallway
Double glazed door to the front. Smooth plastered ceiling finished with coving. Panelled radiator. Power points. Wood effect laminate flooring. Stairs rising to the first floor.
Cloakroom
Low level wc. Wash hand basin. Double glazed window to the side. Panelled radiator. Wood effect laminate flooring. Smooth plastered ceiling.
Lounge (4.04m x 3.66m (13'3 x 12'9))
Double glazed bay window to the front. Smooth plastered ceiling finished with coving. Panelled radiator. Power TV and phone points.
Kitchen/Diner (5.41m x 3.05m (17'9 x 10'7))
A large kitchen/diner with the kitchen comprising of matching beech wood effect wall and base units with complimentary mahogany wood effect worktops over comprising of a range of cupboards and drawers offering ample storage facilities. Integrated dishwasher and fridge/freezer. Four ring gas hob with electric cooker hood over. Electric low level oven. Tiled flooring. Smooth plastered ceiling. Wood effect laminate flooring. Panelled radiator. Under stair storage. Space for table and chairs. Double glazed window to the rear. Double glazed French doors to the rear. Archway opening to the Utility area.
Utility Room
Matching to kitchen base units with matching worktops over. Single bowl sink and drainer. Panelled radiator. Plumbing for washing machine. Tiled flooring. Extractor fan. Smooth plastered ceiling. Double glazed door to the side. Wall mounted gas centrally heated boiler.
Landing
Double glazed window to the side. Airing cupboard. Attic access. Smooth plastered ceiling finished with coving.
Bedroom One (3.89m x 3.05m (12'9 x 10'9))
Double glazed window to the front. Smooth plastered ceiling finished with coving. Panelled radiator. Power points.
Ensuite
Double glazed window to the front. Low level wc. Wash hand basin. Shower cubicle. Panelled radiator. Smooth ceiling. Shaver point. Extractor fan.
Bedroom Two (2.92m x 2.13m (9'7 x 7'9))
Double glazed window to the rear. Power points. Panelled radiator. Smooth plastered ceiling finished with coving.
Bedroom Three (2.36m x 2.13m (7'9 x 7'9))
Double glazed window to the rear. Power points. Panelled radiator. Smooth plastered ceiling finished with coving.
Family Bathroom
Double glazed window to the side. Bath with electric shower over. Low level wc. Wash hand basin. Smooth plastered ceiling. Shaver point. Extractor fan. Panelled radiator.
Rear Garden
A generous and versatile rear garden mainly laid to lawn with a feature patio seating area ideal for a table and chairs and giving lovely views across the fields to the rear. Rear access to the garage.
Garage
Up and over door. Power and lighting.
Property Location
Similar Properties
Link-detached house To Rent Pontyclun Link-detached house To Rent CF72 Pontyclun new homes for sale CF72 new homes for sale Flats for sale Pontyclun Flats To Rent Pontyclun Flats for sale CF72 Flats to Rent CF72 Pontyclun estate agents CF72 estate agents



.png)