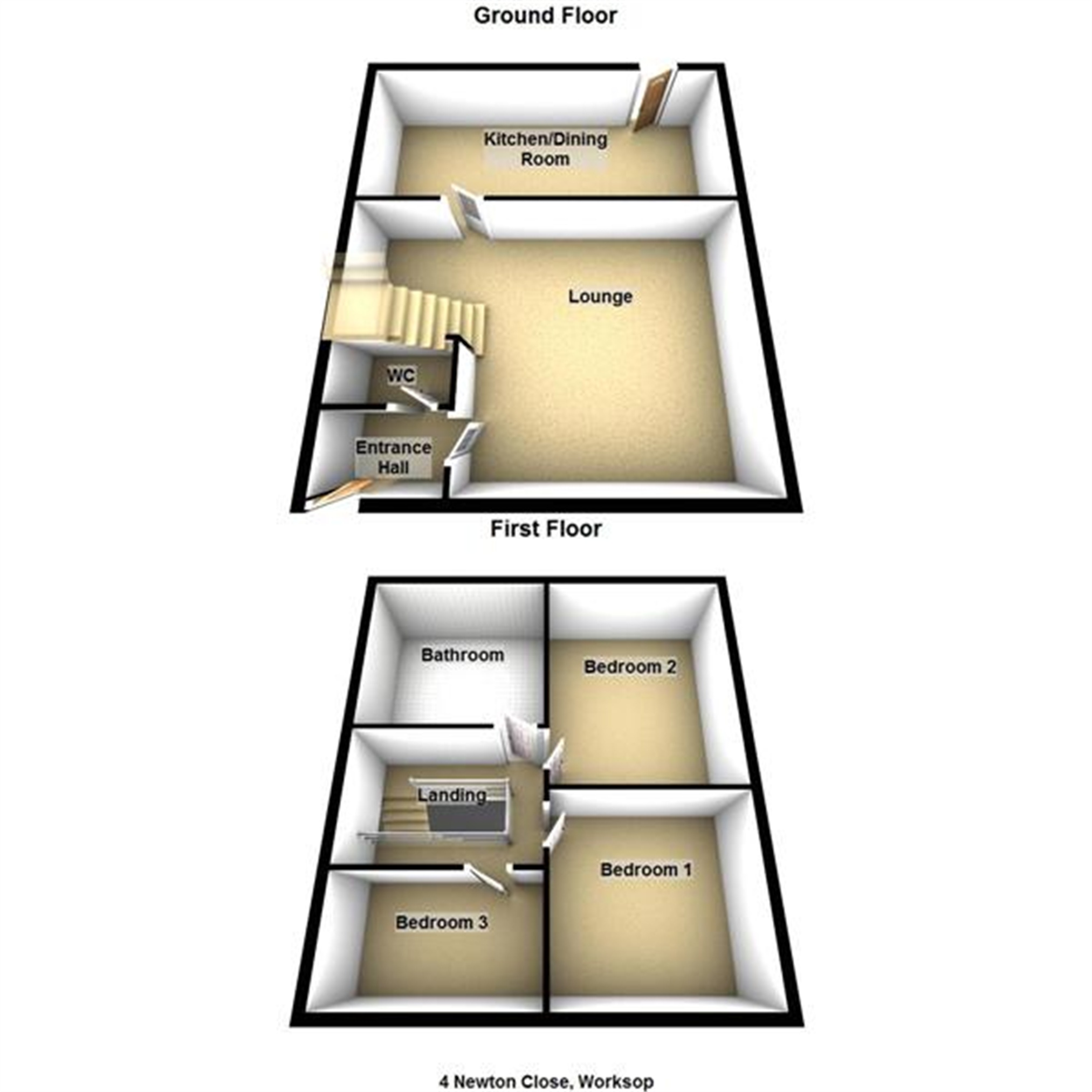3 Bedrooms Link-detached house to rent in Newton Close, Gateford, Worksop, Nottinghamshire S81 | £ 162
Overview
| Price: | £ 162 |
|---|---|
| Contract type: | To Rent |
| Type: | Link-detached house |
| County: | Nottinghamshire |
| Town: | Worksop |
| Postcode: | S81 |
| Address: | Newton Close, Gateford, Worksop, Nottinghamshire S81 |
| Bathrooms: | 2 |
| Bedrooms: | 3 |
Property Description
A three bedroom link detached property. The accommodation briefly comprises of an entrance hallway, lounge, cloakroom and dining kitchen to the ground floor. To the first floor are three bedrooms and the family bathroom. The property benefits from gas central heating and double glazing. There are front and rear gardens, garage and driveway parking. Viewing is recommended. Bond £800. Available mid November 2018.
Important note: When you apply for a tenancy there will be an administration fee and an application fee to be paid. These fees cannot be calculated in advance, as they are dependant of the type and number of applicants and whether a guarantor is required. Please ask our branch staff for further details of these fees, the tenancy bond and other fees which may become payable during the lifetime of your tenancy, before you book a viewing.
Ground Floor
Entrance Hall Having the front access door, radiator and tiled flooring
Cloakroom Having a white two piece suite comprising of a low level wc and wash hand basin, radiator, tiled flooring and window to the front elevation
Lounge 14'8" x 12'4" (4.47m x 3.76m). Having a radiator, understairs storage cupboard, stairs to the first floor and a recess bay window to the front elevation
Dining Kitchen 15' x 8'7" (4.57m x 2.62m). Having a range of high and low level cupboards and drawers with worktops over, integral oven, hob and extractor fan, integral fridge, plumbing for an automatic washing machine, tiled splash backs, single sink drainer unit with mixer taps, tiled flooring, single radiator, rear access door and two windows to the side elevation
First Floor
Landing Having loft access and integral storage cupboard
Bedroom One 8'6" x 13' (2.6m x 3.96m). Having a radiator and window to the front elevation
Bedroom Two 8'6" x 9'7" (2.6m x 2.92m). Having a radiator and window to the rear elevation
Bedroom Three 8'10" x 6'6" (2.7m x 1.98m). Having a radiator and window to the front elevation
Bathroom Having a three piece suite comprising of a low level W.C. Wash hand basin set in a vanity unit and P shaped bath with shower over, heated towel rail, spotlights and a window to the rear elevation
Outside
Front Garden Having an open plan small garden
Rear Garden Having the rear access door to the garage, water tap, lawned and patio area
Garage Having power and lighting and the boiler unit
Property Location
Similar Properties
Link-detached house To Rent Worksop Link-detached house To Rent S81 Worksop new homes for sale S81 new homes for sale Flats for sale Worksop Flats To Rent Worksop Flats for sale S81 Flats to Rent S81 Worksop estate agents S81 estate agents



.png)