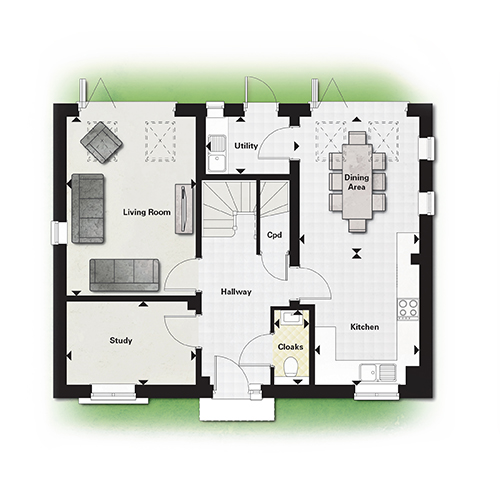4 Bedrooms Link-detached house for sale in 17 Goodwood Crescent, Crowthorne RG45 | £ 680,000
Overview
| Price: | £ 680,000 |
|---|---|
| Contract type: | For Sale |
| Type: | Link-detached house |
| County: | Berkshire |
| Town: | Crowthorne |
| Postcode: | RG45 |
| Address: | 17 Goodwood Crescent, Crowthorne RG45 |
| Bathrooms: | 4 |
| Bedrooms: | 4 |
Property Description
The Harlington - 4 Bedroom Home
Show Home Now Open
Brand New Home - A detached house set over three floors, with large open-plan kitchen/ dining room which comes with built-in Bosch appliances and smart technology such as the Hive smart thermostat as standard. There's also a generously sized living area, well-lit by roof lights and large bi-fold doors which open out to the garden. On the first floor are three family bedrooms and a shared bathroom, as well as one with an en-suite. The second floor is dedicated to the master bedroom. That includes an en-suite bathroom, built-in wardrobe and a luxurious large private terrace area.
Ground Flooor
Kitchen: 11'6" x 9'2" / 3.51m x 2.78m
Dining Room: 12'0" x 10'6" / 3.65m x 3.19m
Living Room: 15'8" x 11'4" / 4.78m x 3.45m
Study: 11'4" x 7'4"/ 3.45m x 2.23m
Utility: 7'4" x 5'0" / 2.23m x 1.53m
Cloakroom: 6'7" x 3'1" / 2m x 0.93m
First Floor
Bedroom 2: 11'4" x 10'2" / 3.45m x 3.09m
En suite: 7'4" x 5'1" / 2.23m x 1.56m
Bedroom 3: 10'10" x 10'5" / 3.3m x 3.17m
Bedroom 4: 10'10" x 7'3" / 3.3m x 2.19m
Bathroom: 7'9" x 6'7" / 2.35 x 2m
Second Floor
Master Bedroom: 19'1" x 12'10" / 5.81m x 3.89m
En suite: 11'0" x 4'10" / 3.35m x 1.47m
Terrace: 18'2" x 10'9" / 5.52m x 3.27m
Kitchen Specification
Heat resistant toughened glass splashback, LED warm white strip lights to the rear of wall cabinets, Bosch integrated single electric oven, Bosch built-in fridge freezer, Bosch fully integrated dishwasher, Bosch fully integrated washer/dryer, Stainless steel sink with Hansgrohe mixer tap.
Bathroom & En suite Specification
Roca white sanitaryware, Roca vanity unit, Roca LED illuminated fitted mirror, Hansgrohe mixer taps to basin, Hansgrohe concealed valve for bath filler and shower, Chrome heated towel rail, Choice of full-height Minoli wall tiles.
Electric Specification
Satin chrome switchplates and sockets with white inserts to the kitchen, White switchplates and sockets to other rooms, usb ports to selected sockets in kitchen an master bedroom, TV/satellite point to the living room, kitchen/dining area and master bedroom.
Internal Specification
All walls smooth painted with Dulux, Supermatt emulsion: 2 colour choices, High thermal performance PVCu double glazed windows with toughened glass where required.
External Specification
Turfed rear garden enclosed by wooden closeboard fencing, External light to front and rear of property (front is photocell controlled.)
Buckler's Park
Set in the Berkshire countryside, within the leafy village of Crowthorne. Buckler's Park offers a selection of new homes set within over 100 acres of green, open space. There are plenty of different ways to explore the local outdoors, including a brook, woodland paths, neighbourhood glades, allotments and play areas. The neighbourhood hub comes with new shops, a primary school and a community centre. On the doorstep in the village of Crowthorne, there are plenty of amenities including a selection of boutique shops, tearooms, cafés and supermarkets.
Surrounded by the vibrant centres of Reading, Wokingham and Bracknell as well as the historic hubs of Sandhurst, Ascot and Windsor. Crowthorne railway station is a five-minute drive from Buckler's Park and has links to London Paddington in under an hour, making it ideal for commuters.
Call now to find out more
*The external images and videos shown are CGI images. They are indicative and intended to act as a guide only.
Property Location
Similar Properties
Link-detached house For Sale Crowthorne Link-detached house For Sale RG45 Crowthorne new homes for sale RG45 new homes for sale Flats for sale Crowthorne Flats To Rent Crowthorne Flats for sale RG45 Flats to Rent RG45 Crowthorne estate agents RG45 estate agents



.png)


