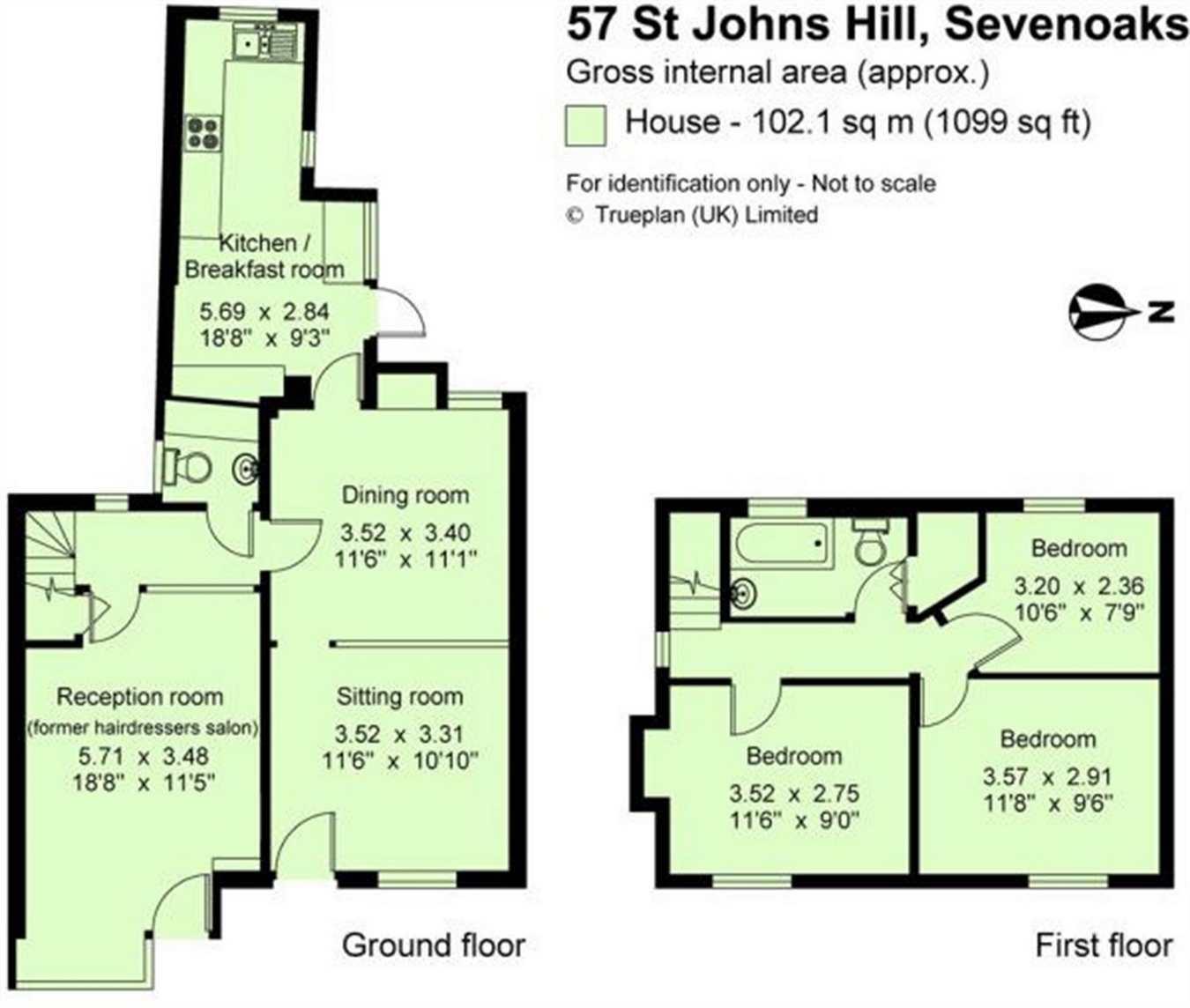3 Bedrooms Link-detached house for sale in 57 St Johns Hill, Sevenoaks, Kent TN13 | £ 475,000
Overview
| Price: | £ 475,000 |
|---|---|
| Contract type: | For Sale |
| Type: | Link-detached house |
| County: | Kent |
| Town: | Sevenoaks |
| Postcode: | TN13 |
| Address: | 57 St Johns Hill, Sevenoaks, Kent TN13 |
| Bathrooms: | 0 |
| Bedrooms: | 3 |
Property Description
A well presented 3 bedroom linked detached house with a rear garden with potential parking. Built in the Kentish vernacular this charming weatherboard period house lies in a central position convenient for the town centre and railway station. No chain.
Ground Floor
Covered Porch
Sitting Room
11' 6" x 10' 10" (3.51m x 3.30m) carpet, three wall lights, exposed beams, double radiator, multi paned window to the front, opening leads through to the dining room.
Dining Room
11' 6" x 11' 1" (3.51m x 3.38m) ornamental fireplace, exposed beams, carpet, two wall lights, picture light, multi paned window to the rear, double radiator.
Kitchen/Breakfast Room
18' 8" x 9' 3" (5.69m x 2.82m) an excellent range of ground and wall cupboards, worktops incorporating a one and a half bowl single drainer stainless steel sink unit with mixer tap, cupboard under, 4 ring gas hob, oven under, stainless steel extractor canopy hood over, two radiators, splash back tiling, multi paned windows to the side and rear, door leads into the garden, tiled floor, space for a fridge/freezer, under cupboard lighting, set of drawers, built in dishwasher, LED down lighting.
Inner Hall
11' 4" max including the stairs x 3' 6" (3.45m x 1.07m) radiator in ornate cover, woodblock floor, window to the rear with obscure glazing and cane bars, wall light, thermostat control for the central heating, exposed beams, stairs to the first floor, borrowed light from the reception room.
Cloakroom/Utility Area
4' 10" x 4' 10" (1.47m x 1.47m) wash hand basin with mixer tap set into vanity unit, low level wc, space and plumbing for a washing machine, space for a tumble dryer, work top, radiator, half tiled walls, multi paned window to the side.
Reception Room (former hairdressers salon)
18' 8" x 11' 5" (5.69m x 3.48m) bay with multi paned windows to the front, tiled floor, exposed beams, meter cupboard, under stairs storage cupboard, double radiator.
First Floor
Landing
Multi paned window with obscure glazing, hatch to the loft, exposed beams, carpet, wall light.
Bedroom 1
11' 6" x 9' (3.51m x 2.74m) carpet, radiator, multi paned window to the front, exposed beams.
Bedroom 2
11' 8" x 9' 6" (3.56m x 2.90m) carpet, radiator, exposed beams, multi paned window to the front, halogen lighting.
Bedroom 3
10' 6" x 7' 9" (3.20m x 2.36m) carpet, multi paned window to the rear, radiator, exposed beams, halogen lighting.
Bathroom
8' 6" x 4' 9" (2.59m x 1.45m) panelled bath with mixer tap and hand shower, Mira wall shower, wash hand basin with mixer tap and low level wc, multi paned window to the rear with obscure glazing, tubular heated towel rail, tiled floor, halogen lighting, fully tiled walls, exposed beams, walk in airing cupboard with pre-insulated copper cylinder, immersion heater and Baxi gas fired boiler serving the central heating and hot water.
Outside
Front Garden
A small area enclosed by a white painted picket fence.
Rear Garden
The rear paved garden is about 60ft in length and is fully enclosed with shrubs to the border. It provides an excellent area for al fresco entertaining. There is also a shed and a side gate with access to a footpath to the front.
Agents Note 1
Planning permission (17/02869/house) has been granted for the building of a garage with workshop including architectural drawings for the removal of the rear boundary brick wall with vehicular access onto a track off Golding Road.
Agents Note 2
The footpath to the side of the property belongs to 57 St Johns Hill and 59 St Johns Hill has a right of way over it.
Property Location
Similar Properties
Link-detached house For Sale Sevenoaks Link-detached house For Sale TN13 Sevenoaks new homes for sale TN13 new homes for sale Flats for sale Sevenoaks Flats To Rent Sevenoaks Flats for sale TN13 Flats to Rent TN13 Sevenoaks estate agents TN13 estate agents



.png)