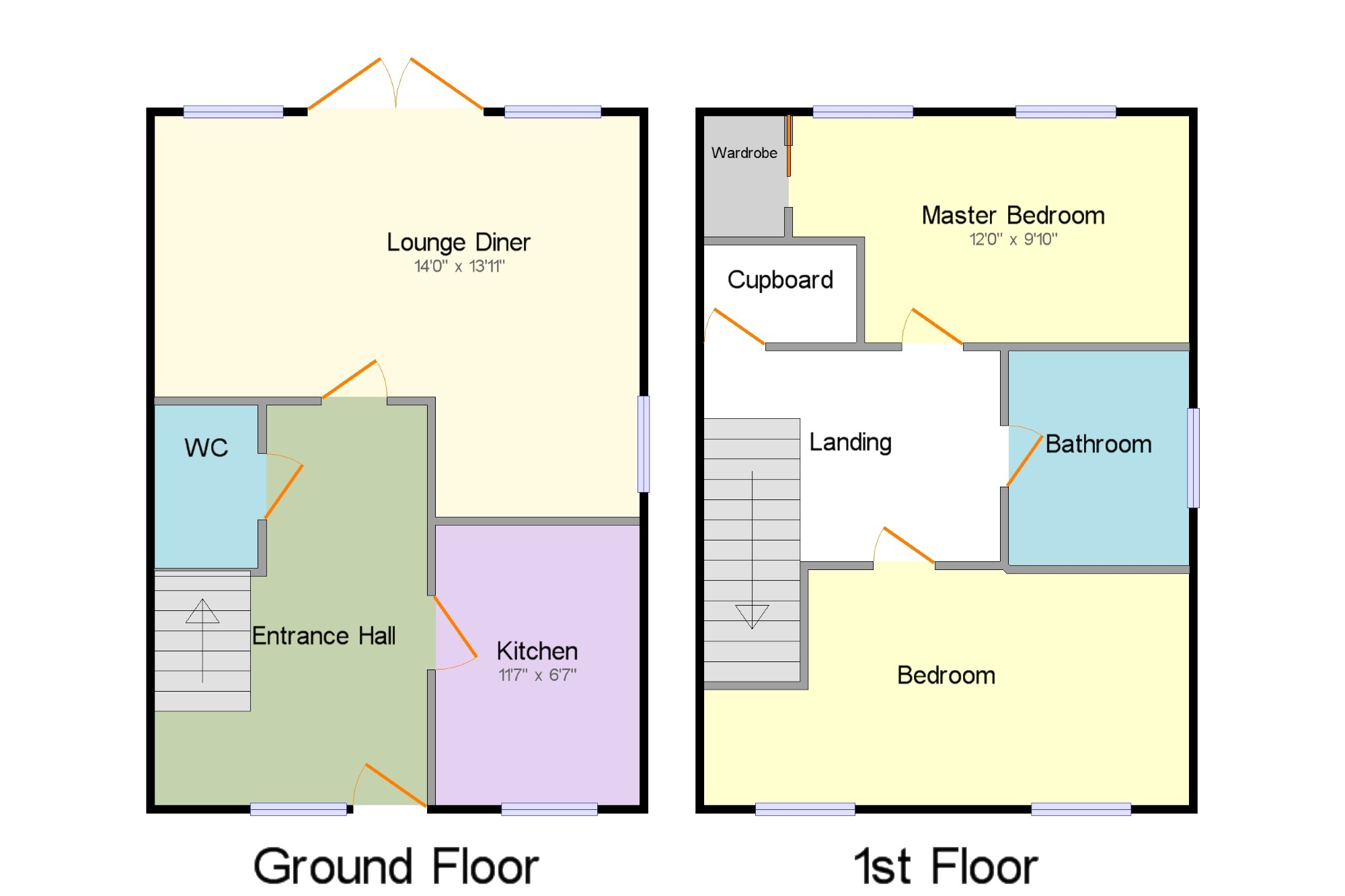2 Bedrooms Link-detached house for sale in Aiken Grange, Oakgrove, Milton Keynes MK10 | £ 300,000
Overview
| Price: | £ 300,000 |
|---|---|
| Contract type: | For Sale |
| Type: | Link-detached house |
| County: | Buckinghamshire |
| Town: | Milton Keynes |
| Postcode: | MK10 |
| Address: | Aiken Grange, Oakgrove, Milton Keynes MK10 |
| Bathrooms: | 0 |
| Bedrooms: | 2 |
Property Description
Situated in the highly sought after location of Oakgrove sits this incredible modern 2 double bedroom home with allocated offroad parking.Oakgrove is a newly developed area, the amenities just a stones throw away from this property are some of the best in any Milton Keynes development with a Waitrose, Costa coffee and metro bank to name a few. You are also within walking distance of both primary and secondary schools with Oakgrove having a superb reputation for being one of the top and most sought after schools in Milton Keynes.Oakgrove is well placed for commuters and families being located between Milton Keynes City Centre and the M1 Motorway both within a 5-7 minute drive away. The mainline station in central Milton Keynes offers an excellent regular service to London Euston. There is also a huge range of shopping and leisure facilities for couples and families are surrounding Oakgrove.
Entrance Hall11'2" x 16'5" (3.4m x 5m). Enter the property via the composite front door, you have stairs to the first floor, triple glazed window to front and doors leading to kitchen, WC and lounge diner.
Kitchen11'7" x 6'7" (3.53m x 2m). Integrated appliances including dishwasher, washing machine, fridge freezer, electric oven, gas hob with extractor. You have plenty if storage space with wall and base mounted units which have under counter lighting for a real modern feel.
WC4'3" x 6'8" (1.3m x 2.03m). Low level WC, wall mounted hand basin, radiator.
Lounge Diner14' x 13'11" (4.27m x 4.24m). Light and airy Lounge diner with double glazed french doors leading out to the garden, as throughout the downstairs of this home you are spoilt with Amtico flooring.
Master Bedroom12' x 9'10" (3.66m x 3m). Two triple glazed windows with views over your garden and built in wardrobes maximising your space.
Bathroom x . Obscured triple glazed window, panelled bath with mixer tap/shower attachment and complementary tiling, low level WC, wall mounted wash hand basin, heated towel rail, Amtico flooring
Bedroom14' x 8'10" (4.27m x 2.7m). This double bedroom has views over the front from the triple glazed windows proving and light and airy space.
Property Location
Similar Properties
Link-detached house For Sale Milton Keynes Link-detached house For Sale MK10 Milton Keynes new homes for sale MK10 new homes for sale Flats for sale Milton Keynes Flats To Rent Milton Keynes Flats for sale MK10 Flats to Rent MK10 Milton Keynes estate agents MK10 estate agents



.png)
