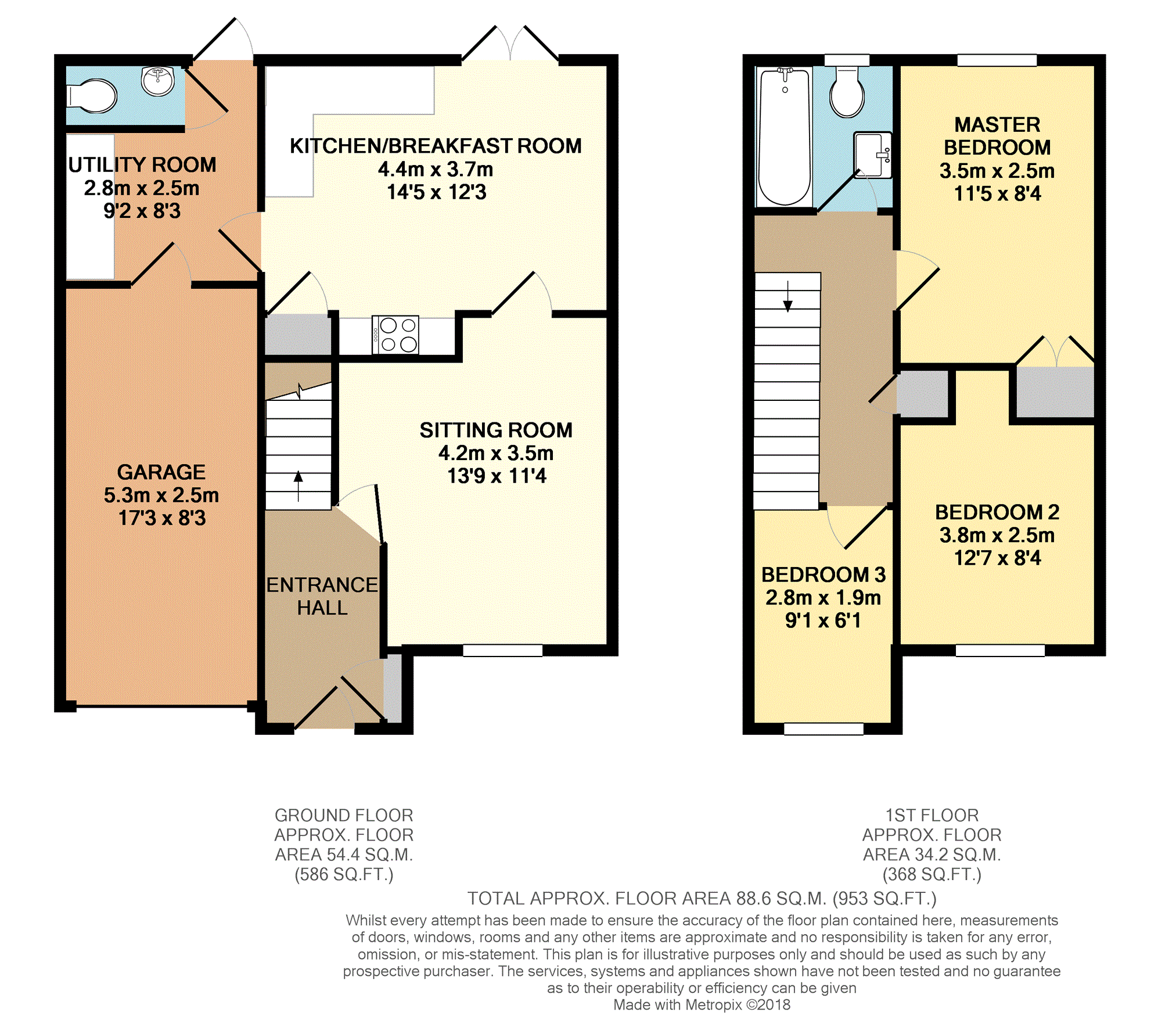3 Bedrooms Link-detached house for sale in Angora Way, Fleet GU51 | £ 415,000
Overview
| Price: | £ 415,000 |
|---|---|
| Contract type: | For Sale |
| Type: | Link-detached house |
| County: | Hampshire |
| Town: | Fleet |
| Postcode: | GU51 |
| Address: | Angora Way, Fleet GU51 |
| Bathrooms: | 1 |
| Bedrooms: | 3 |
Property Description
A very well presented 3 bedroom link detached family home comprising lounge, spacious kitchen/diner with separate utility room & WC, integral garage, modern family bathroom and a sunny south facing rear garden. The property is situated in the heart of Ancells farm with local shops on the doorstep. Fleet station is nearby, as is junction 4a of the M3 and Fleet town centre with it's wider range of shopping facilities and cafes is only a few minutes drive away.
The property is being sold with the benefit of no onward chain complications.
Entrance Hall
Storage cupboard and stairs to first floor.
Engineered oak flooring throughout the hallway and sitting room.
Sitting Room
A good sized room with a front aspect.
Kitchen/Breakfast
Modern kitchen cupboards with ample working surfaces, space and plumbing for dishwasher, inset 4 burner gas hob with oven below and extractor hood above. Generous dining area and double doors to the rear garden. Under stairs cupboard.
Utility Room
Fitted units and sink. Space & plumbing for washing machine & tumble drier. Doors to both the garage and rear garden.
Downstairs Cloakroom
White suit comprising wash basin, WC & wall mounted boiler.
Master Bedroom
A good sized front aspect room bedroom with built in double wardrobe.
Bedroom Two
Rear aspect over garden with built in double wardrobe.
Bedroom Three
Front aspect room.
Family Bathroom
Modern white suite comprising bath with wall mounted shower and glass screen, wash basin, WC, heated chrome towel rail, tiled flooring and part tiled walls.
Rear Garden
A sunny south facing garden with full width Indian sandstone patio leading to lawn, being enclosed on all sides with interspersed conifer and shrub borders, garden shed and side access to the front.
Front
Open plan area of lawn and parking for 2 vehicles.
Property Location
Similar Properties
Link-detached house For Sale Fleet Link-detached house For Sale GU51 Fleet new homes for sale GU51 new homes for sale Flats for sale Fleet Flats To Rent Fleet Flats for sale GU51 Flats to Rent GU51 Fleet estate agents GU51 estate agents



.png)

