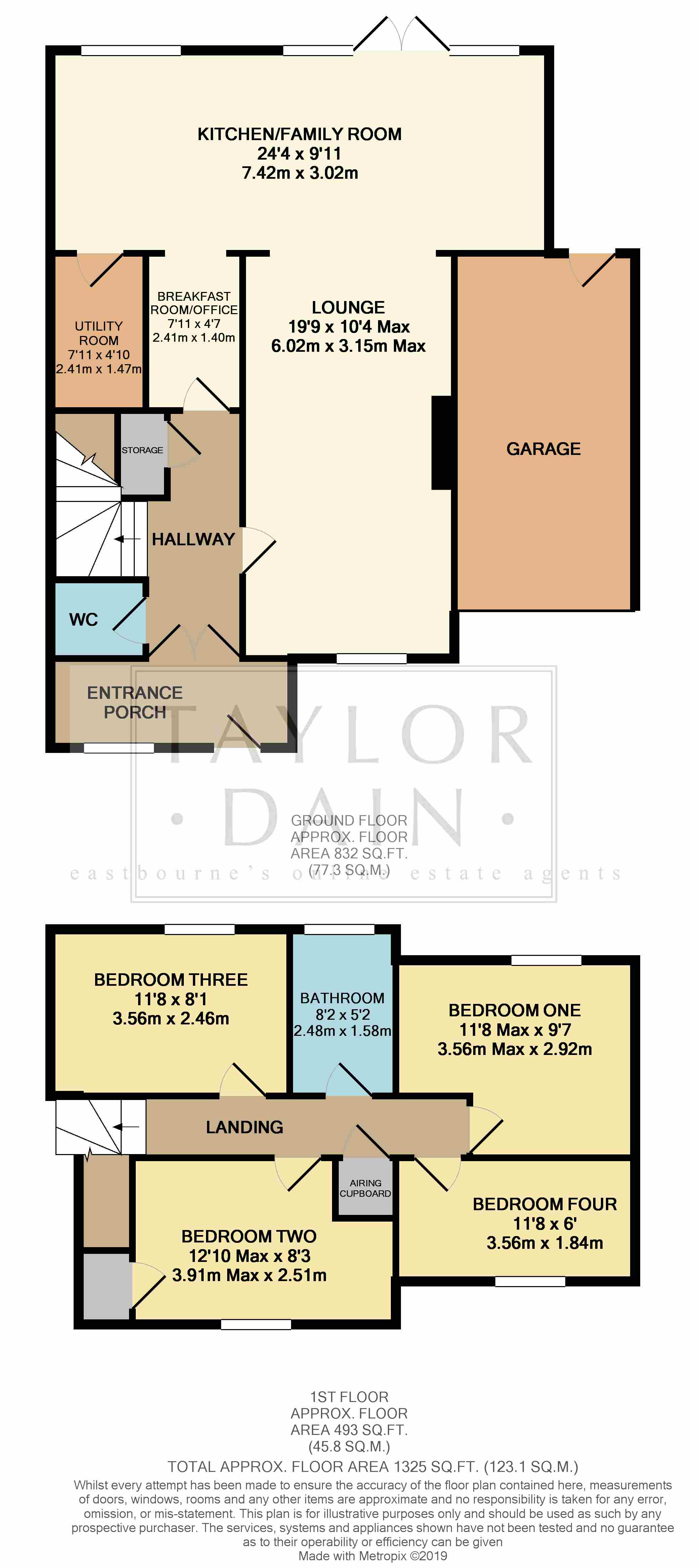4 Bedrooms Link-detached house for sale in Beatty Road, Eastbourne BN23 | £ 345,000
Overview
| Price: | £ 345,000 |
|---|---|
| Contract type: | For Sale |
| Type: | Link-detached house |
| County: | East Sussex |
| Town: | Eastbourne |
| Postcode: | BN23 |
| Address: | Beatty Road, Eastbourne BN23 |
| Bathrooms: | 2 |
| Bedrooms: | 4 |
Property Description
Taylor Dain are delighted to offer to the market this deceptively Spacious four bedroom link detached family home, the property offers sociable living space comprising of a 19'09 x 10'04 Max lounge and well as a 24'04 x 9'11 Kitchen/Family Room in addition to this is a Breakfast area/Office and a separate utility room, the first floor boasts four good sized bedrooms and a family bathroom. Outside the property benefits from an enclosed rear garden, personal door to the garage, and to the front, off road parking for 2 vehicles. Being presented to a high standard throughout this lovely homes needs to be inspected to fully appreciate its size, space and location. Call Taylor Dain on or email to arrange a viewing.
Conveniently placed in the sought after Langney Point area of Eastbourne with public transport, Princes Park and local shops all within a few hundred yards. The town centre is approximately 3 miles away and offers a comprehensive range of shopping, leisure facilities and a mainline railway station. This is an area that offers a great community with a wide variety of people and property. Highly sought after in the Eastbourne area this location has close access to main services whilst benefiting from less busy surroundings.
Entrance porch: 11'11 X 3'09: Wood Flooring, radiator, Double glazed window to front, double doors leading to:
Hallway: Radiator, Wood flooring, ceiling spotlights, storage cupboard.
Lounge: 19'09 x 10'04 Max: Radiator, double glazed window to front, television point.
Kitchen/family room: 24'04 x 9'11: Range of wall and floor units with work surfaces over, incorporating stainless steel one and half bowl sink with mixer tap and single drainer, space and point for cooker with extractor hood over, double glazed window to rear garden, Family Room area: Double glazed window to rear, double glazed double doors to rear, radiator, television point.
Utility room: 7'11 x 4'10: Base units with work surface above, space and point for washing machine, wall mounted boiler, double glazed door to side, part tiled walls.
Breakfast/office area: 7'11 X 4'07: Fitted breakfast bar.
Separate WC: Low level WC, vanity wash hand basin with storage cupboard under, part tiled walls, radiator, double glazed window.
Stairs rising to first floor landing
First floor landing: Velux sky light, access to loft space via hatch, airing cupboard housing hot water cylinder.
Bedroom one: 11'08 Max x 9'07: Double glazed window to rear, radiator, television point.
Bedroom two: 12'10 Max x 8'03: Double glazed window to front, built in storage cupboard, radiator.
Bedroom three: 10'03 to eaves x 8'01: Double glazed window to rear, radiator.
Bedroom four: 11'08 x 6'00: Double glazed window to front, radiator.
Family bathroom: Suite comprising a panelled bath with mixer tap and shower over, glass shower screen, low level wc, vanity wash hand basin with mixer tap, heated towel rail, double glazed window, inset ceiling spotlights.
Exterior
Rear garden: Laid to lawn with decked seating and feature area, timber framed shed.
Front garden: Blocked paved off road parking for two cars.
Garage: Up and Over door, personal door to rear garden.
Property Location
Similar Properties
Link-detached house For Sale Eastbourne Link-detached house For Sale BN23 Eastbourne new homes for sale BN23 new homes for sale Flats for sale Eastbourne Flats To Rent Eastbourne Flats for sale BN23 Flats to Rent BN23 Eastbourne estate agents BN23 estate agents



.png)