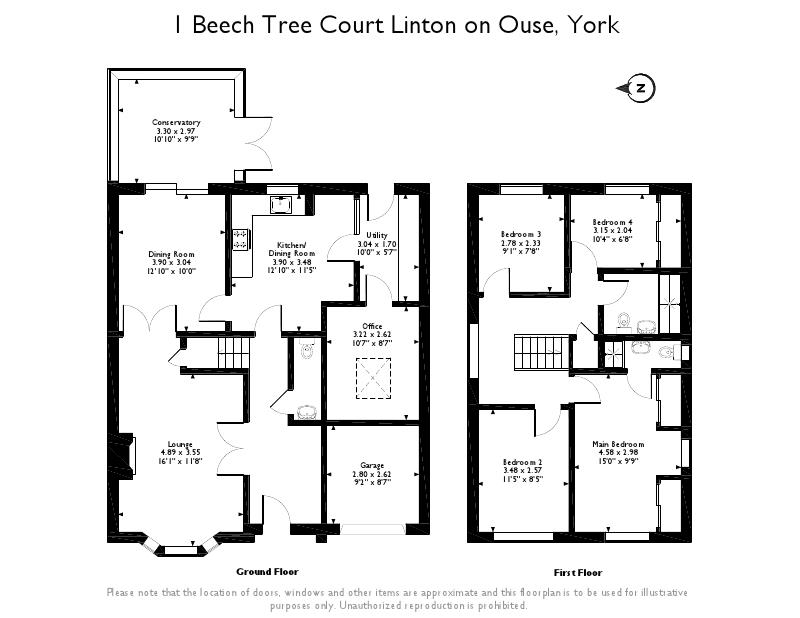4 Bedrooms Link-detached house for sale in Beech Tree Court, Linton On Ouse, York YO30 | £ 350,000
Overview
| Price: | £ 350,000 |
|---|---|
| Contract type: | For Sale |
| Type: | Link-detached house |
| County: | North Yorkshire |
| Town: | York |
| Postcode: | YO30 |
| Address: | Beech Tree Court, Linton On Ouse, York YO30 |
| Bathrooms: | 0 |
| Bedrooms: | 4 |
Property Description
This four bedroom link detached family home is situated in the popular village of Linton on Ouse and offers versatility and a lovely cul de sac location. Benefiting from gas fired central heating it comprises: Porch, hallway, lounge, dining room, kitchen, wc, utility room, conservatory and to the first floor is a master bedroom with en-suite shower room, three further bedrooms and a family bathroom. Outside are gardens front and rear and there is a single garage that is split into a studio/office and storage. Apply Easingwold Office on .
Porch
Part glazed wooden front door to
hallway
Wood laminate flooring, radiator, stairs to first floor
WC
Low flush wc, vanity unit with inset wash basin, radiator, extractor fan
lounge
4.90m (16' 1") x 3.56m (11' 8")
Bay window to front aspect, fireplace with wood surround, marble inlay and hearth and inset coal effect gas fire
dining room
3.91m (12' 10") x 3.05m (10' 0")
Wood laminate flooring, radiator, dado rail, fully glazed double doors to rear garden
conservatory
3.30m (10' 10") x 2.97m (9' 9")
Wood laminate flooring, door to rear garden
kitchen
3.91m (12' 10") x 3.48m (11' 5")
Fitted with a range of base and overhead units with matching work surfaces, inset ceramic sink unit, integrated electric double oven, gas hob and overhead extractor, integrated dishwasher, integrated fridge, wall mounted cupboard housing gas fired central heating boiler, window to rear aspect, recessed ceiling lights, radiator
utility room
3.05m (10' 0")x 1.70m (5' 7")
Fitted with a range of base and overhead units with matching work surfaces, inset stainless steel sink unit, plumbing for washing machine, radiator, door to rear garden, door to garage
office/studio
3.23m (10' 7") x 2.62m (8' 7")
first floor landing
Window to rear aspect, radiator, airing cupboard, loft access point
bedroom one
4.57m (15' 0")x 2.97m (9' 9")
Fitted wardrobes, window to front aspect, radiator
en-suite shower room
Walk in shower cubicle with electric shower, low flush wc, pedestal wash basin, radiator, opaque window
bedroom two
3.48m (11' 5") x 2.57m (8' 5")
Window to front aspect, radiator
bedroom three
2.77m (9' 1") x 2.34m (7' 8")
Window to rear aspect, radiator
bedroom four
3.15m (10' 4") x 2.03m (6' 8")
Window to rear aspect, radiator, fitted wardrobes
shower room
Walk in double shower cubicle with electric shower, low flush wc, wall mounted wash basin, radiator, opaque window
outside
To the front of the property there is an area of lawn with borders of flowers and shrubs. Pedestrian access down the side of the property leads to the rear garden. This is enclosed and laid mainly to lawn with borders of mature shrubs and plants. There is also a paved patio area and a shed.
Garage
A driveway with ample room for off street parking leads to the garage which is split to provide an office/studio and storage.
Property Location
Similar Properties
Link-detached house For Sale York Link-detached house For Sale YO30 York new homes for sale YO30 new homes for sale Flats for sale York Flats To Rent York Flats for sale YO30 Flats to Rent YO30 York estate agents YO30 estate agents



.png)

