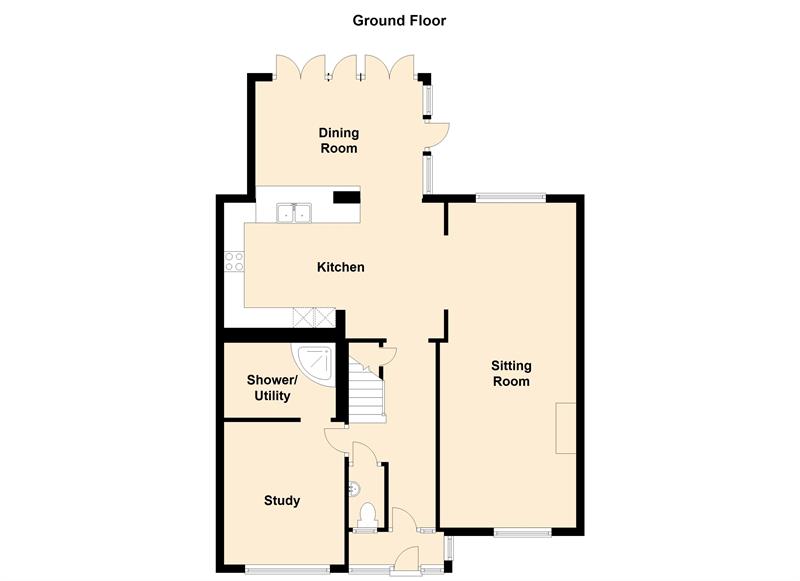4 Bedrooms Link-detached house for sale in Berkeley Close, Ross-On-Wye HR9 | £ 295,000
Overview
| Price: | £ 295,000 |
|---|---|
| Contract type: | For Sale |
| Type: | Link-detached house |
| County: | Herefordshire |
| Town: | Ross-on-Wye |
| Postcode: | HR9 |
| Address: | Berkeley Close, Ross-On-Wye HR9 |
| Bathrooms: | 1 |
| Bedrooms: | 4 |
Property Description
A greatly improved and much extended 3/4 bedroom link detached house offering fabulous modern accommodation located in this popular close within easy walking distance of Ross on Wye town centre.
* Entrance Porch * Reception Hall * 26'5" Living Room * Superb Kitchen/Breakfast Room * Family Room * Cloakroom/W.C * Three Good Sized Bedrooms * Bathroom * Gas Fired Central Heating * Externally Double Glazed * Good Sized Level Gardens * EPC Rating D
The property has been extended and greatly improved by the present owner offering fantastic open plan ground floor accommodation, perfect for families and entertaining. The property occupies a cul de sac location within this popular residential area built by highly reputable 'Collier and Brain' within walking distance of Ross on Wye which offers a wide range of shopping, social and sporting facilities. There are good road links for commuters via the M50/M5 and A40/M4.
The property is entered via:
Contemporary style wood grain uPVC double glazed entrance door with inset glazed panels and double glazed windows to:
Entrance Porch:
With tiled flooring, light and uPVC wood grain double glazed door with glazed side panel leading to:
Reception Hall:
Newly fitted slate flooring, radiator. Cupboard under stairs. Stairs to first floor. Door into:
Cloakroom:
Having white suite comprising low level WC, wall mounted wash hand basin. Ceramic tiled flooring, radiator. Window to front aspect.
Living/Dining Room: 26'5" x 11'2" (8.05m x 3.4m) narrowing to 10'5" (3.18m).
A beautiful contemporary feel with oak flooring, sleek, modern wood burning stove on a slate hearth. Coved ceiling, radiator, power points, TV points. UPVC double glazed windows to front and rear aspects letting in plenty of natural light. Open plan to:
Kitchen: 17'9" x 11' (5.41m x 3.35m).
Recently re-fitted with a contemporary, modern kitchen with high gloss fronted base and matching wall units with complimenting Corian work surfaces over with inset stainless steel single drainer sink unit with mixer tap. Built in appliances to include fan assisted double oven and grill. Ceramic inset hob. Concealed dishwasher. Slate flooring. Open plan to:
Dining Area: 13'7" x 9' (4.14m x 2.74m).
Having slate flooring. Double glazed, aluminium bi-fold french doors out to rear garden.
From the hallway a door leads to:
Potential Bedroom 4/Office: 11'7" x 8'8" (3.53m x 2.64m).
With wood effect laminate flooring. UPVC double glazed window to front aspect. Radiator, power points, inset ceiling spotlights. Door through to:
Utility/Shower Room:
With corner glazed and tiled shower cubicle. Plumbing for washing machine. Ceiling spotlights, radiator, power points. Access to useful roof space.
From Reception Hall:
Staircase leads to:
First Floor and Landing:
With double glazed window to side aspect providing ample natural light. Radiator, access to roof space, door to Airing Cupboard housing combination gas fired boiler supplying domestic hot water and central heating, shelving. Doors to:
Bedroom 1: 12'8" x 11'5" (0.81m x 3.48m) incorporating mirror fronted wardrobes to one elevation.
UPVC double glazed window to rear aspect with lovely views over surrounding countryside towards Chase Woods. Inset halogen ceiling spotlights
Bedroom 2: 13'5" x 9'5" (4.09m x 2.87m)
Again incorporating mirror fronted double wardrobes to one elevation. Double glazed window to front aspect. Radiator and power points.
Bedroom 3: 8'10" x 8'5" (2.69m x 2.57m)
A good sized room with uPVC double glazed window to front aspect, radiator and power points.
Bathroom:
UPVC double glazed window to rear aspect. With with contemporary suite comprising low level WC. Pedestal wash hand basin with mono block tap. Modern bath with waterfall mixer and mains shower over with glazed shower screen. Fully tiled walls with stone effect ceramic tiles. Chromium towel radiator.
Outside:
To the side of the property there is a shed 19' x 6' (5.79m x 1.83m), with roof lights. Access to the front and the rear leading into the rear garden.
Directions:
From the centre of Ross on Wye, proceed down Broad Street to the two small roundabouts. Proceed up Ledbury Road to the top of the hill, turning right into Court Road. Continue on taking the first turning left into Berkley Close where the property can be found on the right hand side.
Consumer Protection from Unfair Trading Regulations 2008.
The Agent has not tested any apparatus, equipment, fixtures and fittings or services and so cannot verify that they are in working order or fit for the purpose. A Buyer is advised to obtain verification from their Solicitor or Surveyor. References to the Tenure of a Property are based on information supplied by the Seller. The Agent has not had sight of the title documents. A Buyer is advised to obtain verification from their Solicitor. Items shown in photographs are not included unless specifically mentioned within the sales particulars. They may however be available by separate negotiation. Buyers must check the availability of any property and make an appointment to view before embarking on any journey to see a property.
Property Location
Similar Properties
Link-detached house For Sale Ross-on-Wye Link-detached house For Sale HR9 Ross-on-Wye new homes for sale HR9 new homes for sale Flats for sale Ross-on-Wye Flats To Rent Ross-on-Wye Flats for sale HR9 Flats to Rent HR9 Ross-on-Wye estate agents HR9 estate agents



.png)
