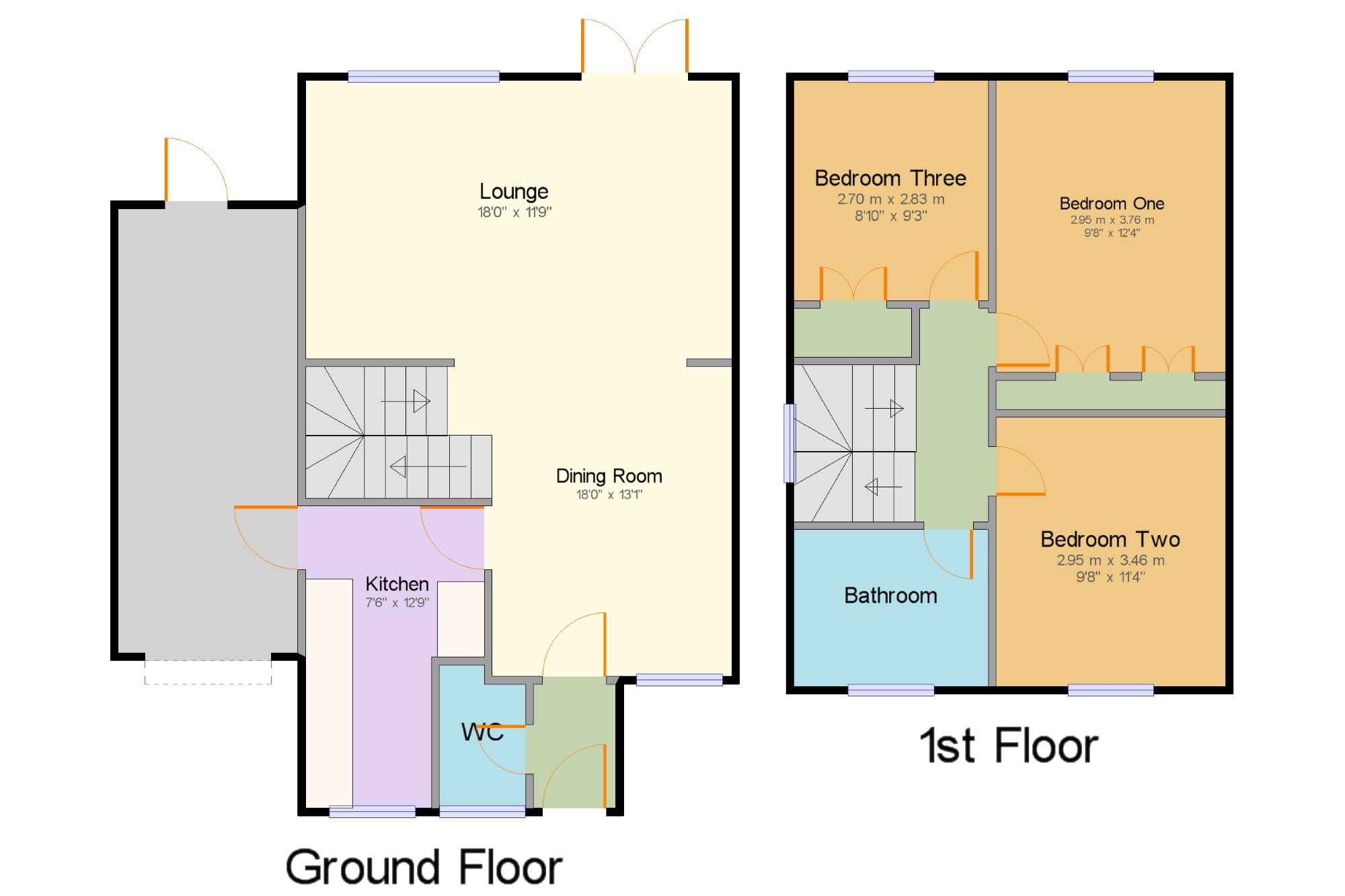3 Bedrooms Link-detached house for sale in Bicknacre, Chelmsford, Essex CM3 | £ 419,995
Overview
| Price: | £ 419,995 |
|---|---|
| Contract type: | For Sale |
| Type: | Link-detached house |
| County: | Essex |
| Town: | Chelmsford |
| Postcode: | CM3 |
| Address: | Bicknacre, Chelmsford, Essex CM3 |
| Bathrooms: | 0 |
| Bedrooms: | 3 |
Property Description
Rarely available and presented to a high standard is this three bedroom detached family home. The accommodation comprises of an open plan lounge diner, a refitted modern kitchen, WC, three double bedrooms and a family bathroom. The property has recently had many improvements including new carpet in the lounge, stairs and landing, a recently fitted boiler, refitted electrics and a new bathroom. The rear garden has been well landscaped to provide a low maintenance patio area with a variety of mature shrubs, and to the side there is a large plot which is ideal for an extension. Planning permission was once passed for a side extension converting the garage, another bedroom and bathroom above the existing garage and the erection of a new garage. This has now lapsed but in our opinion could be easily re instated, as this has been done in the road recently. If an extension is not required then it could also be used for a large extension of the parking area to provide additional space for a caravan/boat.
Three bedroom detached
Garage and off street parking
Huge side plot potential for extension
Planning permission (now lapsed) for a side extension
New carpets
Recently fitted bathroom
Recently fitted boiler
Very well presented
Open plan L shaped lounge diner
UPVC windows and doors throughout
Dining Room18' x 13'1" (5.49m x 3.99m). Laminate flooring, double glazed uPVC window to front, radiator, opening to
Lounge18' x 11'9" (5.49m x 3.58m). Newly fitted carpet, double glazed uPVC window to rear, radiator, double glazed uPVC patio doors opening onto garden, electric feature fireplace
WC3'8" x 6' (1.12m x 1.83m). Tiled flooring, WC, wash hand basin, double glazed uPVC window to front
Kitchen7'7" x 12'9" (2.31m x 3.89m). Tiled flooring, matching range of base and eye level units, with complementary granite effect work surfaces, inset butler sink, dishwasher, fridge freezer, oven with gas hob above, double glazed uPVC window to front, door to garage
Garage7'7" x 18'9" (2.31m x 5.72m).
Bedroom One9'8" x 12'4" (2.95m x 3.76m). Carpet, double glazed uPVC window to front, radiator below, fitted wardrobes to rear
Bedroom Two9'8" x 11'4" (2.95m x 3.45m). Laminate flooring, double glazed uPVC window to front, radiator below, loft hatch
Bedroom Three8'10" x 9'3" (2.7m x 2.82m). Carpet, double glazed uPVC window to rear, radiator below
Bathroom8'2" x 6'8" (2.5m x 2.03m). Tiled flooring three piece suite comprising of vanity unit with wash basin, P shaped bath with shower attachment and shower screen, low level WC, double glazed uPVC window to front, radiator to rear
Property Location
Similar Properties
Link-detached house For Sale Chelmsford Link-detached house For Sale CM3 Chelmsford new homes for sale CM3 new homes for sale Flats for sale Chelmsford Flats To Rent Chelmsford Flats for sale CM3 Flats to Rent CM3 Chelmsford estate agents CM3 estate agents



.png)

