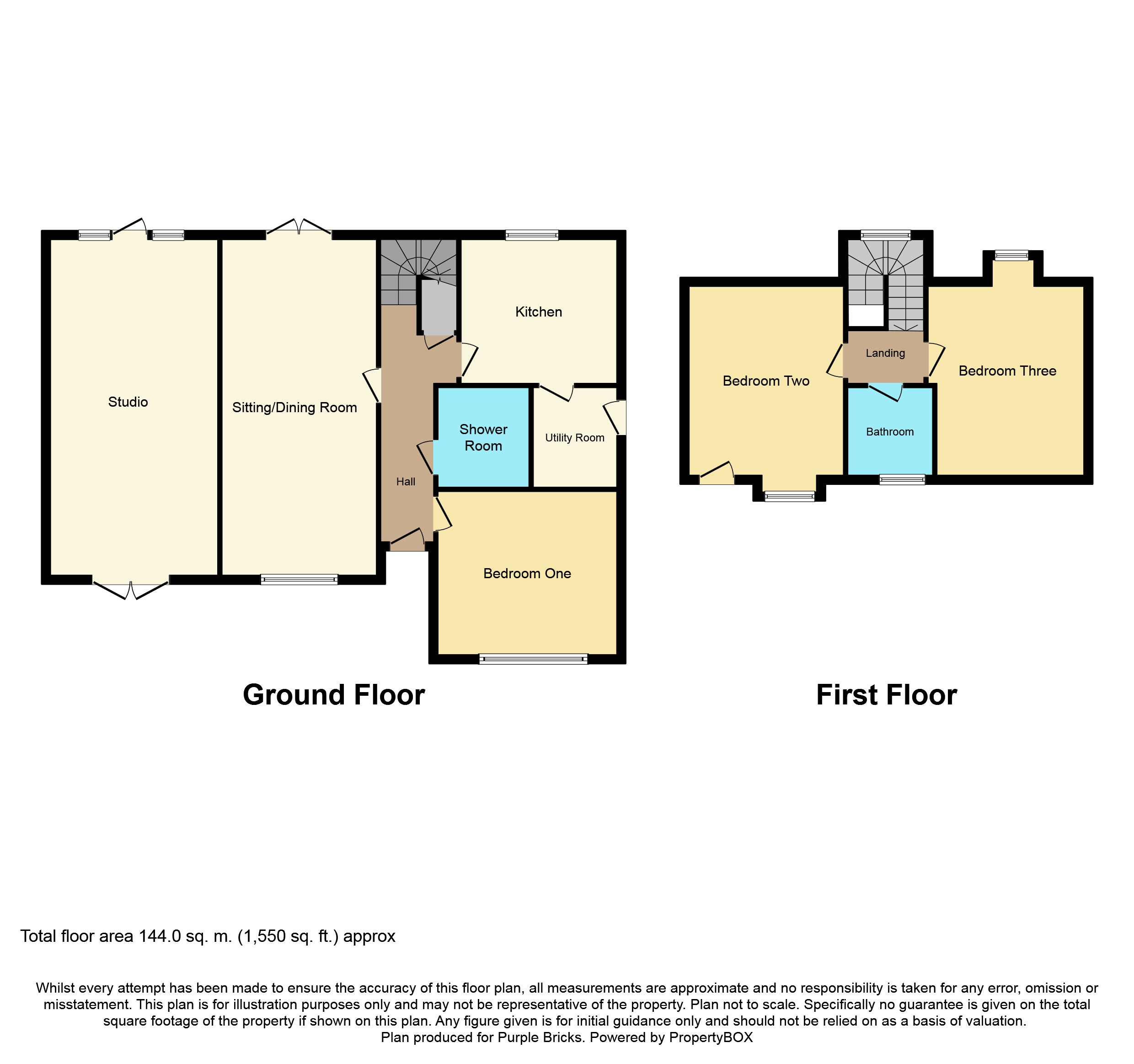3 Bedrooms Link-detached house for sale in Bilsham Road, Arundel BN18 | £ 425,000
Overview
| Price: | £ 425,000 |
|---|---|
| Contract type: | For Sale |
| Type: | Link-detached house |
| County: | West Sussex |
| Town: | Arundel |
| Postcode: | BN18 |
| Address: | Bilsham Road, Arundel BN18 |
| Bathrooms: | 2 |
| Bedrooms: | 3 |
Property Description
A beautifully presented spacious flint fronted Three double bedroom detached family home set in the local village of Yapton, close to shops and post office. Quiet location set back from the road. The property benefits from great public transport links.
The property is arranged over Two floors and offers light and spacious rooms throughout. On the ground floor there is a large 23'ft Lounge/Diner with dual aspect and French doors opening out to the rear garden, recently fully fitted modern high gloss kitchen with quartz worktops, integrated appliances and separate utility room.
The master Bedroom is situated on the ground floor (currently used as a second reception) with a separate shower room.
Upstairs there are Two double bedrooms and a modern family bathroom.
The rear garden has been fully landscaped with lovely features, great for entertaining in the summer months, out side tap and lighting with door to studio, to the front of the property there is parking for 3/4 cars with a car port.
The property benefits from having a spacious studio which has its own private entrance and would be great to use as a home office, studio, workshop or gym, it has power and lighting.
Entrance Hall
Double glazed front door, radiator, under stairs cupboard.
Lounge/Dining Room
23'0 x 12'2
Double glazed dual aspect with French doors opening out to rear garden, Plantation shutters, Karndean flooring, radiators, feature fire place with electric fire.
Kitchen
11'3 x 11'0
High quality gloss fronted base and wall units with pan draws, Quartz worktops with breakfast bar, stainless steel sink with mixer tap and drinking water tap, built-in double oven with induction hob with extractor hood above, integrated dishwasher, tiled flooring, double glazed window with Plantation shutters, under cupboard lighting, door to utility room.
Utility Room
5'10 x 5'7
High gloss range of cupboards, space for washing machine and tumble drier, cupboard housing combi Worcester boiler, tiled flooring, double glazed door to rear garden.
Bedroom One
13'5 x 12'8
Double glazed window with Plantation shutters, radiator.
Shower Room
5'8 x 5'8
Walk-in shower cubicle, low level W.C, wash basin, radiator.
First Floor Landing
Double glazed window with Plantation shutters.
Bedroom Two
14'8 x 11'3
Double glazed window with Plantation shutters, radiator.
Bedroom Three
13'4 x 11'8
Velux window with black out blind, radiator, hatch to loft storage space.
Bathroom
6'5 x 6'5
Recently refurbished with Bristan Chrome fittings, Velux window, bath, low level W.C, wash basin, radiator.
Rear Garden
Fantastic landscaped rear garden, outside lighting, water tap, door to studio, side gate giving access to front of the property.
Studio / Workshop
23'2 x 8'1
Dual accept with double glazed window and door opening out to rear garden, French doors opening out to the front of the property, spot lighting, power, loft storage, Two skylights with manual openers.
Front Garden
Parking for 3/4 cars with car barn.
Property Location
Similar Properties
Link-detached house For Sale Arundel Link-detached house For Sale BN18 Arundel new homes for sale BN18 new homes for sale Flats for sale Arundel Flats To Rent Arundel Flats for sale BN18 Flats to Rent BN18 Arundel estate agents BN18 estate agents



.png)