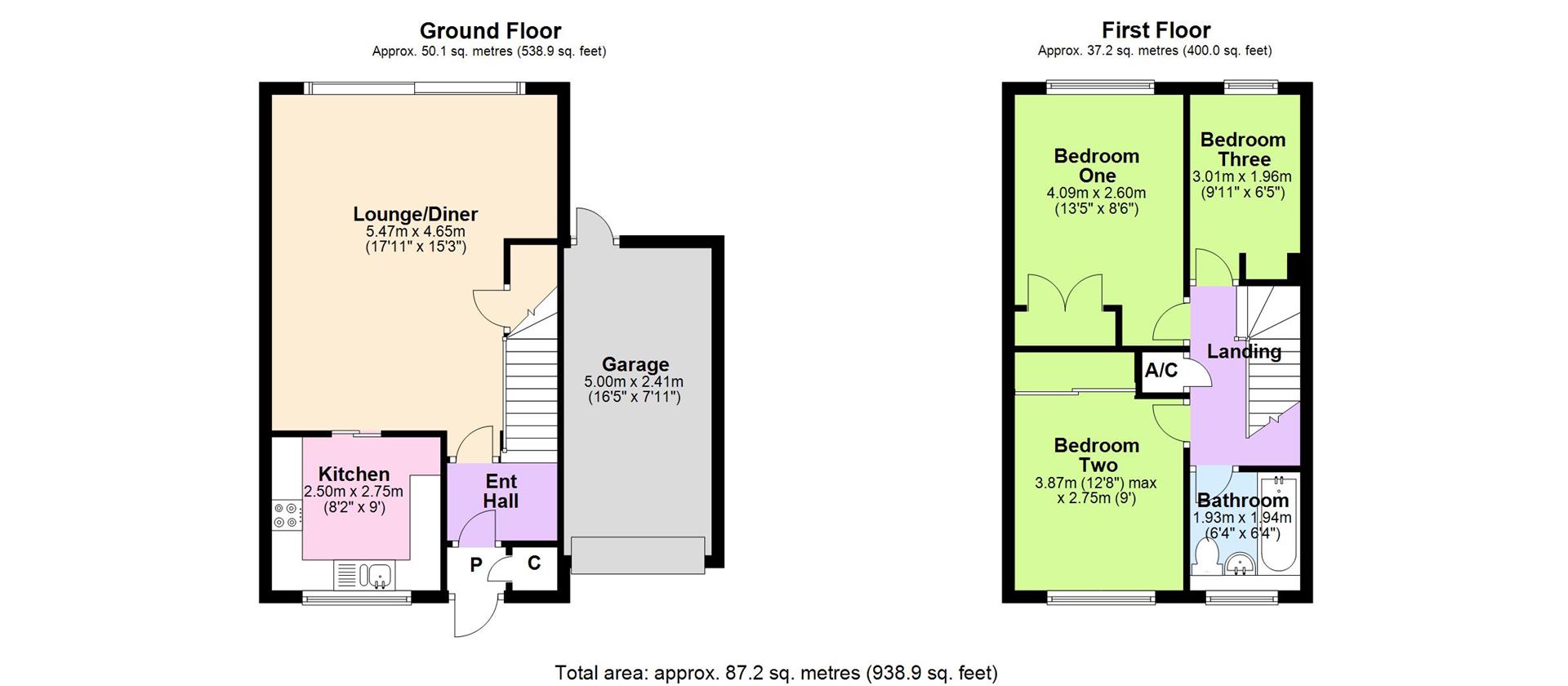3 Bedrooms Link-detached house for sale in Bisham Drive, West Bridgford, Nottingham NG2 | £ 249,950
Overview
| Price: | £ 249,950 |
|---|---|
| Contract type: | For Sale |
| Type: | Link-detached house |
| County: | Nottingham |
| Town: | Nottingham |
| Postcode: | NG2 |
| Address: | Bisham Drive, West Bridgford, Nottingham NG2 |
| Bathrooms: | 1 |
| Bedrooms: | 3 |
Property Description
The property is situated in the centre of the highly sought after location West Bridgford being sold with no upward chain and is situated within favoured school catchment areas.
The property is a three bedroom link-detached family home, which has been well maintained and looked after, however it would benefit from a moderate level of refurbishment.
The property briefly comprises entrance hallway, lounge diner, fitted kitchen and to the first floor are, three bedrooms and a separate family bathroom.
There are gardens to both the front and rear of the property, the south-west facing garden is a particular feature of the property which is well-established and of a good size in the agents opinion.
The property also has off-road parking with a single attached garage
Directions
From our Office in West Bridgford turn right onto Gordon Road and turn left onto Abbey Circus at the T junction turn right onto Abbey Road continuing along take left turn onto Buckfast Way turn right onto Bisham Drive where the property is located on the right hand side identified by our For Sale board
Accommodation
Glazed front entrance door gives access into
Entrance Porch
With quarry tiled floor, storage cupboard with meters and fuse box, internal door gives access to:
Reception Hall
With stairs leading to the first floor, smoke alarm and door giving access into
Lounge (5.46m x 4.65m (17'11" x 15'3"))
With wood effect laminate floor, sliding double glazed patio doors leading to the rear garden, two radiators, useful understairs storage cupboard, storage space under stairwell, dado rail, wall lighting, coving to ceiling, tv aerial point, sliding door gives access into the:
Kitchen (2.74m x 2.49m (9' x 8'2"))
Fitted with a range of cream fronted wall drawer and base units with roll top work surfaces over, inset bowl and a half sink unit with mixer tap over, built in electric oven, with four ring gas hob, stainless steel splashback, with stainless steel extractor hood over, space for upright fridge/freezer, plumbing for washing machine, plumbing for dishwasher, tiled effect floor, part tiled walls, upvc double glazed window to the front elevation
First Floor Landing
With access to loft, balustrade, storage cupboard and doors off the landing give access to:
Bedroom One (4.11m x 2.59m (13'6" x 8'6"))
With upvc double glazed window to the rear elevation overlooking the garden, radiator, built in double wardrobe, coving to ceiling, wood effect laminate floor
Bedroom Two (3.18m x 3.20m' (10'5" x 10'6'))
With upvc double glazed window to the front elevation, radiator, wood effect laminate floor, recessed built in wardrobe
Bedroom Three (2.59m x 1.96m (8'6" x 6'5"))
With built in cupboard and wardrobe space, radiator, double glazed window to the rear elevation, wood effect laminate floor
Family Bathroom
Fitted with a white three piece suite comprising bath with shower hand attachment and screen, low flush w.C and pedestal wash hand basin with mixer tap over, tiling to walls, wood effect flooring, chrome towel radiator, obscure double glazed window to the front elevation
Outside
To the front of the property is a tarmacadam driveway providing off road parking and leading to the attached single Garage* with up and over door, and rear access and a gravelled low maintenance front garden area. To the rear is an attractive rear garden approximately 60ft in length and with a decked area, lawn with a variety of plants and shrubs in the surrounding borders, further hardstanding located at the end of the garden.
Garage (4.95m x 2.44m (16'3" x 8'))
With up and over door, wall mounted gas central heating combination boiler, power and light and storage into the eaves.
Services
Gas, electricity, water and drainage are connected.
Council Tax Band
The local authority have advised us that the property is in council tax band which, currently incurs a charge of £
Prospective purchasers are advised to confirm this.
Property Location
Similar Properties
Link-detached house For Sale Nottingham Link-detached house For Sale NG2 Nottingham new homes for sale NG2 new homes for sale Flats for sale Nottingham Flats To Rent Nottingham Flats for sale NG2 Flats to Rent NG2 Nottingham estate agents NG2 estate agents



.jpeg)
