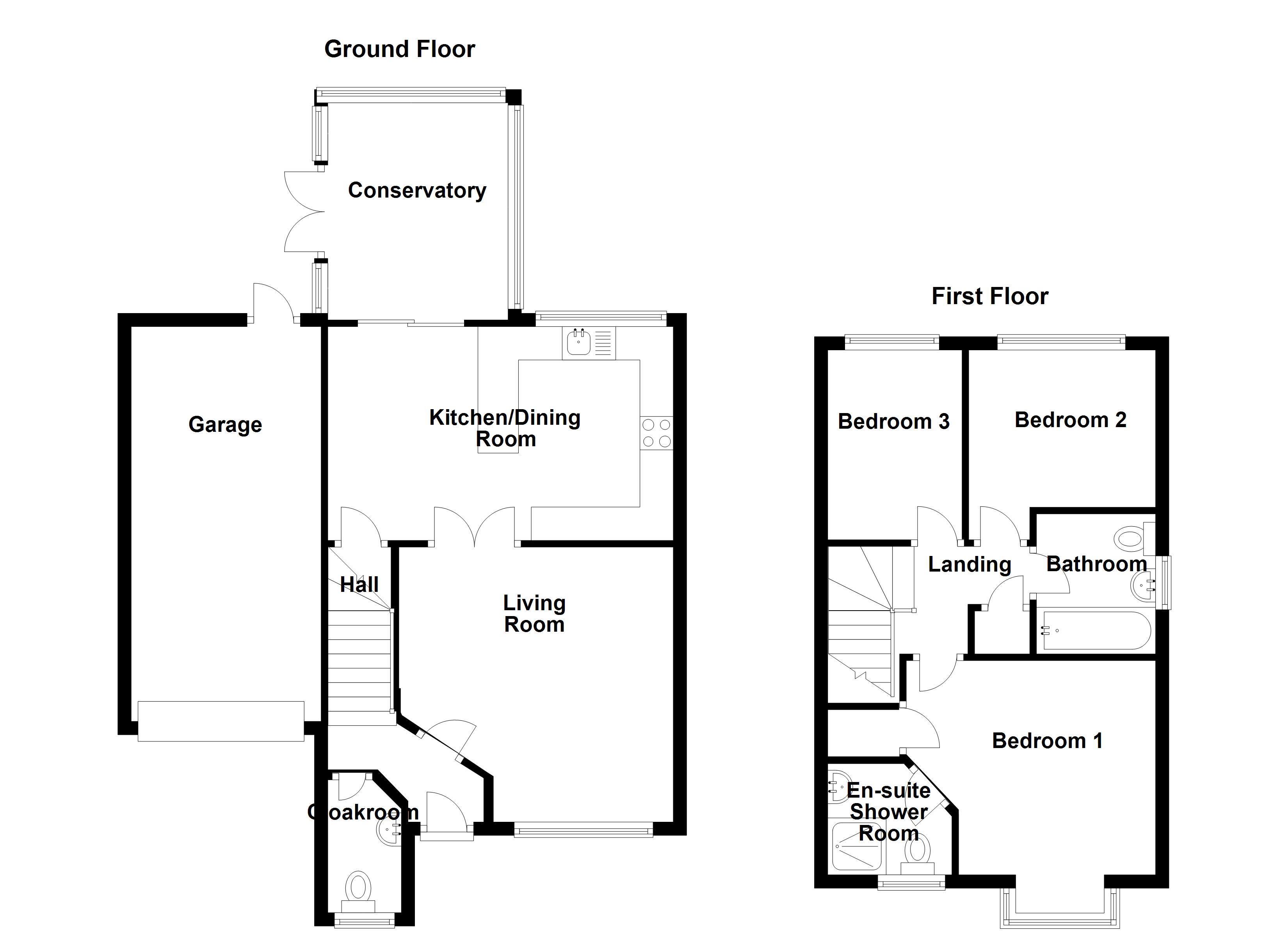3 Bedrooms Link-detached house for sale in Blaisdon, Weston-Super-Mare BS22 | £ 260,000
Overview
| Price: | £ 260,000 |
|---|---|
| Contract type: | For Sale |
| Type: | Link-detached house |
| County: | North Somerset |
| Town: | Weston-super-Mare |
| Postcode: | BS22 |
| Address: | Blaisdon, Weston-Super-Mare BS22 |
| Bathrooms: | 0 |
| Bedrooms: | 3 |
Property Description
A delightful modern link detached property situated in the popular Locking Castle location with easy access to local schools and shops. The property is well presented throughout and includes an entrance hall, cloakroom, living room, fitted kitchen/dining room and a pleasant conservatory. The first floor offers a master bedroom with ensuite shower room, two further bedrooms and a family bathroom. Outside enjoys a delightful rear garden, a driveway and a single attached garage.
Hall
Part glazed entrance door, stairs rising to first floor landing, laminate flooring, door to:
Cloakroom
Frosted double glazed window to front, fitted with two piece suite comprising, wash hand basin and low-level WC, tiled splashbacks, radiator, laminate flooring.
Living room
4.29m (14' 1") max x 3.68m (12' 1") max
Double glazed window to front, radiator, telephone point, TV point, double doors to:
Kitchen/dining room
4.75m (15' 7") x 2.97m (9' 9")
Fitted with a matching range of base and eye level units with round edged worktops, matching breakfast bar, 1+1/2 bowl sink unit with mixer tap, tiled surround, plumbing for automatic washing machine and dishwasher, space for fridge/freezer, built-in oven, built-in four ring gas hob with extractor hood over, double glazed window to rear, radiator, built-in under-stairs storage cupboard, wall mounted gas combination boiler serving heating system and domestic hot water, double glazed sliding patio doors to:
Conservatory
3.00m (9' 10") x 2.79m (9' 2")
UPVC double glazed construction with uPVC double glazed windows overlooking the rear garden, double glazed roof, tiled flooring, uPVC double glazed French double doors to garden.
Landing
Access to loft space with pull down ladder, built-in storage cupboard with additional shelving, door to:
Bedroom 1
3.76m (12' 4") max x 2.97m (9' 9") max
Double glazed box bay window to front, radiator, built-in over-stairs storage cupboard with hanging space, door to:
Ensuite shower room
Fitted with three piece suite comprising tiled shower cubicle with fitted shower over, pedestal wash hand basin, low-level WC, extractor fan, tiled splashbacks, frosted double glazed window to front, radiator.
Bedroom 2
2.84m (9' 4") x 2.39m (7' 10")
Double glazed window to rear, radiator.
Bedroom 3
2.74m (9' 0") x 1.83m (6' 0")
Double glazed window to rear, radiator.
Bathroom
Fitted with three piece suite comprising panelled bath with shower over, pedestal wash hand basin and low-level WC, tiled surround, extractor fan, frosted double glazed window to side, radiator.
Garage
5.56m (18' 3") x 2.72m (8' 11")
Attached single garage with rear door to garden, power and light connected, Up and over door to front.
Outside
The front garden is laid to stone patio with shrub border, tarmac driveway provides parking for one vehicle leading to the garage. The rear gardens are laid to lawn with a selection of flower and shrub borders, small trees, remaining garden is laid to a paved sun patio that provides a pleasant seating area, outside tap, enclosed by timber panelled fencing to both sides and a brick wall to the rear of the property.
Property Location
Similar Properties
Link-detached house For Sale Weston-super-Mare Link-detached house For Sale BS22 Weston-super-Mare new homes for sale BS22 new homes for sale Flats for sale Weston-super-Mare Flats To Rent Weston-super-Mare Flats for sale BS22 Flats to Rent BS22 Weston-super-Mare estate agents BS22 estate agents



.png)
