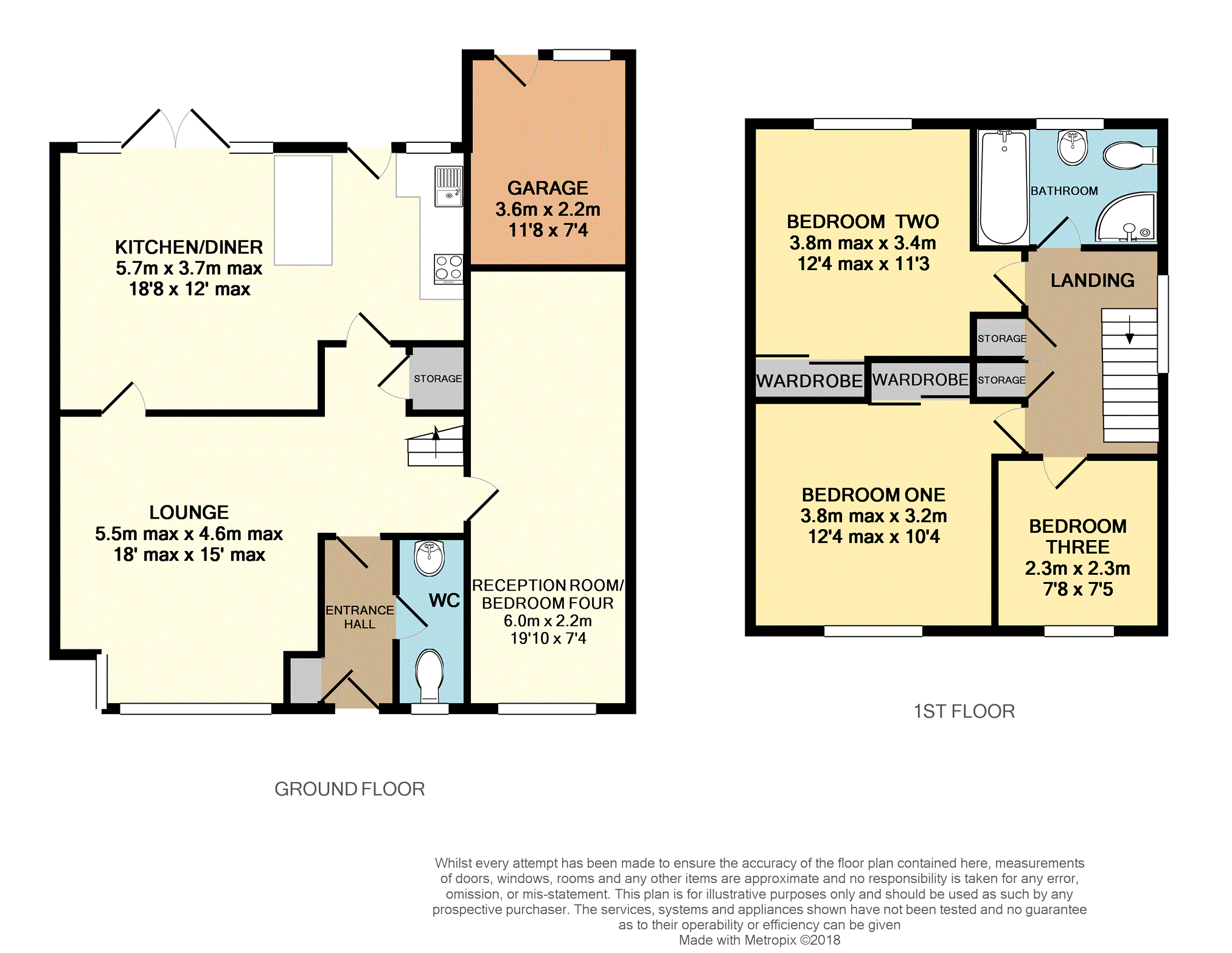3 Bedrooms Link-detached house for sale in Bletchley, Milton Keynes MK3 | £ 350,000
Overview
| Price: | £ 350,000 |
|---|---|
| Contract type: | For Sale |
| Type: | Link-detached house |
| County: | Buckinghamshire |
| Town: | Milton Keynes |
| Postcode: | MK3 |
| Address: | Bletchley, Milton Keynes MK3 |
| Bathrooms: | 3 |
| Bedrooms: | 3 |
Property Description
A superb three/four bedroom detached family home in the popular Bletchey area of Milton Keynes. The property is located in a quiet cul-de-sac off of the sought after Windmill Hill drive and backs on to Windmill Hill golf course.
The property in full comprise: Entrance hall, downstairs cloakroom, lounge, kitchen/diner, additional reception room/bedroom four, three upstairs bedrooms, family bathroom, good size rear garden, part garage and off road parking.
The property is well served by local schools and amenities.
Entrance Hall
Entry via UPVC double glazed front door, storage cupboard, radiator, doors to downstairs cloakroom and lounge.Entrance Hall
Downstairs Cloakroom
Obscured double glazed window to front, low level WC, wall mounted wash hand basin, tiled floor.
Lounge
18' (max) x 15' (max)
Double glazed window to front and side, stairs rise to first floor, Hive heating control, telephone point, two radiators, two doors to kitchen diner and door to additional reception room/bedroom four.
Kitchen/Diner
18'8”x 12' (max)
Double glazed French doors to rear with windows to both sides, additional door to rear with window to one side, wall and base mounted units with rolled edge work surfaces and complementary tiling, space for fridge freezer, fitted double electric oven and gas hob with hood extractor, integrated washing machine and dishwasher, sink and drainer unit with mixer tap, two radiators.
Bed Four/Family Room
19'10”x 7'4”
Double glazed window to front, radiator.
Landing
Obscured double glazed window to side, two storage cupboards, access to loft void, doors to bedroom one, two, three and bathroom.
Bedroom One
12'4” (max) x 10'4”
Double glazed window to front, radiator, built in wardrobe.
Bedroom Two
12'4” (max) x 11'3”
Double glazed window to rear, radiator, built in wardrobe.
Bedroom Three
7'8”x 7'5”
Double glazed window to front, radiator.
Bathroom
Obscured double glazed window to rear, corner shower cubicle with complementary tiling, low level WC, pedestal wash hand basin, panelled bath with mixer tap and complementary tiling, heated towel rail.
Rear Garden
Fully enclosed rear garden, patio area to rear of property leading to lawn with hedge and shrub borders, shed to remain, outside tap, courtesy door to part garage.
Garage
Part converted (11'8”x 7'4” remaining) With power and light, space for washing machine.
Off Road Parking
Block paved off road parking in front of property, lots of visitors parking available within the cul-de-sac which is available in a first come first serve basis.
Property Location
Similar Properties
Link-detached house For Sale Milton Keynes Link-detached house For Sale MK3 Milton Keynes new homes for sale MK3 new homes for sale Flats for sale Milton Keynes Flats To Rent Milton Keynes Flats for sale MK3 Flats to Rent MK3 Milton Keynes estate agents MK3 estate agents



.png)











