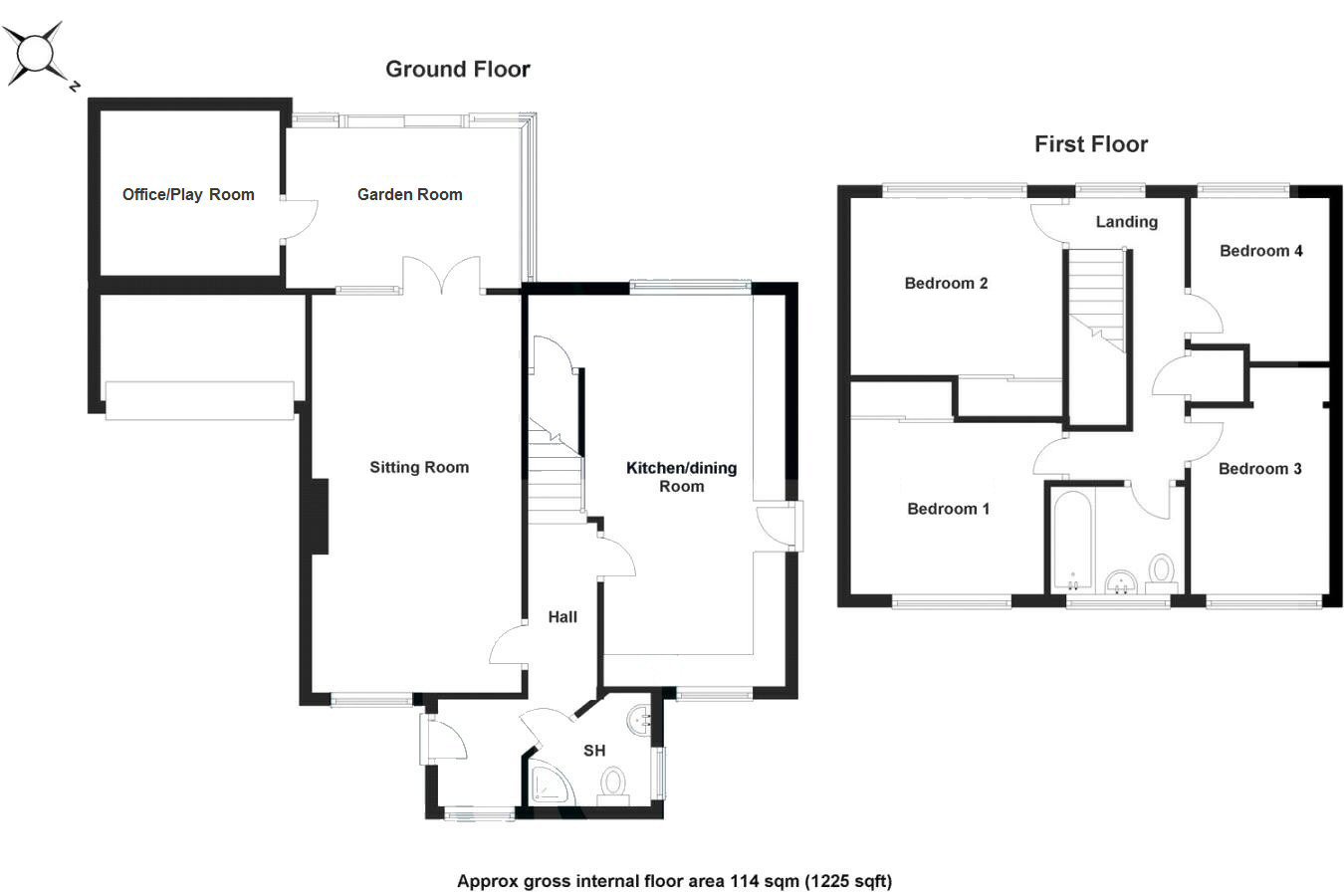4 Bedrooms Link-detached house for sale in Borradale Court, Steeple Bumpstead, Haverhill CB9 | £ 350,000
Overview
| Price: | £ 350,000 |
|---|---|
| Contract type: | For Sale |
| Type: | Link-detached house |
| County: | Suffolk |
| Town: | Haverhill |
| Postcode: | CB9 |
| Address: | Borradale Court, Steeple Bumpstead, Haverhill CB9 |
| Bathrooms: | 2 |
| Bedrooms: | 4 |
Property Description
Steeple Bumpstead is a popular village which lies on the Essex and Suffolk borders approximately three miles South of Haverhill and 20 miles from Cambridge, 13 miles from Saffron Walden and 19 miles from Bury St Edmunds. Steeple Bumpstead benefits from facilities including post office/off licence/general stores, public house, primary school and doctors surgery.
Ground floor
entrance door Leading into:
Entrance hall Double glazed window to the front aspect, doors to adjoining rooms and stairs leading to the first floor.
Shower room With ceramic hand basin, low level WC, corner shower unit with floor to ceiling tiled splashbacks, heated towel rail and obscure double glazed window to the side aspect.
Kitchen/diner 20' 6" x 10' 2" (6.27m x 3.1m) Double glazed windows to the front and rear aspects, partially double glazed door leading out onto the side garden. The kitchen is fitted with a range of base and eye level units, solid wood worktops, space for fridge freezer, dishwasher, washing machine, Stoves electric oven with seven ring gas hob and extractor over, ceramic sink with tiled splashback and understairs cupboard.
Sitting room 20' 8" x 10' 9" (6.3m x 3.3m) Fireplace with timber mantle and inset gas fire, double glazed window to the front aspect and double glazed French doors opening into:
Garden room 12' 1" x 8' 2" (3.7m x 2.49m) Double glazed windows to the rear and side aspect and double glazed sliding doors opening onto the rear garden. Door leading into:
Office/play room 9' 1" x 8' 5" (2.79m x 2.59m) Multiple plug sockets, telephone socket and internet point.
First floor
landing With doors to adjoining rooms, airing cupboard, loft hatch and double glazed window to the rear aspect.
Bedroom 1 9' 10" x 9' 3" (3m x 2.82m) Integrated wardrobes, double glazed window to the front aspect.
Bedroom 2 10' 9" x 9' 0" (3.3m x 2.75m) Integrated wardrobes, double glazed windows to the rear aspect.
Bedroom 3 7' 2" x 9' 10" (2.2m x 3m) Double glazed window to the front aspect and integrated shelving.
Bedroom 4 8' 4" x 7' 2" (2.55m x 2.2m) Double glazed window to the rear aspect.
Family bathroom 6' 6" x 5' 10" (2m x 1.8m) Ceramic hand basin, low level WC, panelled bath unit with shower attachment, tiled splashbacks, heated towel rail, obscure double glazed window to the front aspect.
Outside To the outside of the property there is a driveway providing off street parking, converted garage with up and over door leading to a workshop (measuring 2.45m x 3) and the office/play room behind.
There is gated side access leading out onto the south facing rear garden where there is a paved terrace area which is perfect for al fresco entertaining, the remainder of the garden is predominantly laid to lawn with shrubs and trees on the borders.
Viewings Strictly by appointment with the Agents.
Property Location
Similar Properties
Link-detached house For Sale Haverhill Link-detached house For Sale CB9 Haverhill new homes for sale CB9 new homes for sale Flats for sale Haverhill Flats To Rent Haverhill Flats for sale CB9 Flats to Rent CB9 Haverhill estate agents CB9 estate agents



.png)
