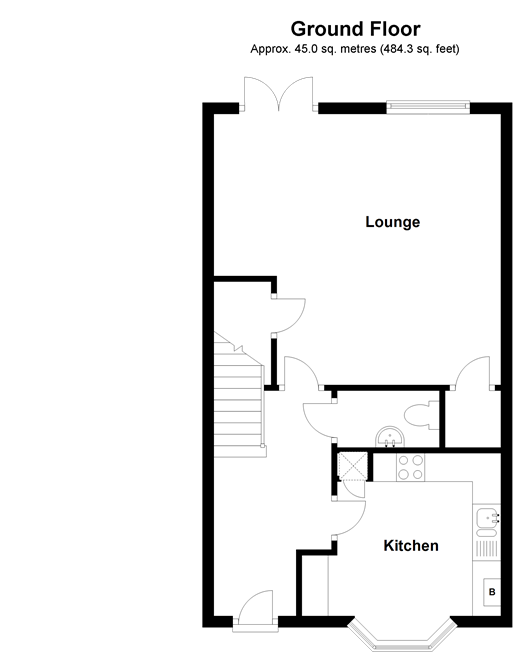4 Bedrooms Link-detached house for sale in Briar Lane, Hoo, Rochester, Kent ME3 | £ 385,000
Overview
| Price: | £ 385,000 |
|---|---|
| Contract type: | For Sale |
| Type: | Link-detached house |
| County: | Kent |
| Town: | Rochester |
| Postcode: | ME3 |
| Address: | Briar Lane, Hoo, Rochester, Kent ME3 |
| Bathrooms: | 2 |
| Bedrooms: | 4 |
Property Description
Located in the village of Hoo and being less than 3 years old this stunning example of a family home would make a wonderful place to live. Hoo is located for quick and easy access onto local motorway connections and has all of the amenities you get with a town yet still maintains a village feel about itself. Positioned on the edge of the development it benefits from some fantastic views of the surrounding countryside and it is easy to understand why the current owners jumped at the chance to reserve such a fantastic plot.
Once you get inside the home you will get a sense of what is on offer. The kitchen comes complete with a whole host of integrated appliances and coupled with the upgraded porcelain tiled flooring it affords all the space you need to prepare your favourite meals.
The lounge has solid oak flooring which continues through from the entrance hall and has french doors leading onto the garden.
The latest addition to the house is that of a sunken fire pit in the garden, making a real focus for entertaining and enjoying the outdoor space whatever the weather.
The four bedrooms have been tastefully decorated and the spacious master bedroom utilises the flying freehold and comes complete with an en-suite shower room. There is a garage and driveway as well as plenty of street parking available.
What the Owner says:
We bought this dream home as a new build, off plan knowing it was one of the best plots on the new Blossom Park Estate, due to the quiet road and uninterrupted views of open fields. We could not have been happier with our decision to move here. The property is south facing which makes the garden a real sun trap, as well as not being overlooked. The garage is large enough to hold one vehicle, with room for two more on the car port. The village is within walking distance and we have close links to the neighbouring towns of Strood and Rochester, plus railway stations including Ebbsfleet.
We hope the new buyers will be as happy in this property as we have been for the last 2 and half years.
Room sizes:
- Entrance Hall
- Cloakroom
- Kitchen 11'5 x 9'5 (3.48m x 2.87m)
- Lounge 16'7 x 15'9 (5.06m x 4.80m)
- Landing
- Master Bedroom 17'9 x 10'9 (5.41m x 3.28m)
- En-Suite Shower Room 6'7 x 4'7 (2.01m x 1.40m)
- Bedroom 2 12'9 x 9'8 (3.89m x 2.95m)
- Bedroom 3 9'8 x 9'6 (2.95m x 2.90m)
- Bedroom 4 9'5 x 6'8 (2.87m x 2.03m)
- Bathroom 6'11 x 6'3 (2.11m x 1.91m)
- Driveway
- Garage
- Front Garden
- Rear Garden
The information provided about this property does not constitute or form part of an offer or contract, nor may be it be regarded as representations. All interested parties must verify accuracy and your solicitor must verify tenure/lease information, fixtures & fittings and, where the property has been extended/converted, planning/building regulation consents. All dimensions are approximate and quoted for guidance only as are floor plans which are not to scale and their accuracy cannot be confirmed. Reference to appliances and/or services does not imply that they are necessarily in working order or fit for the purpose.
Property Location
Similar Properties
Link-detached house For Sale Rochester Link-detached house For Sale ME3 Rochester new homes for sale ME3 new homes for sale Flats for sale Rochester Flats To Rent Rochester Flats for sale ME3 Flats to Rent ME3 Rochester estate agents ME3 estate agents



.gif)

