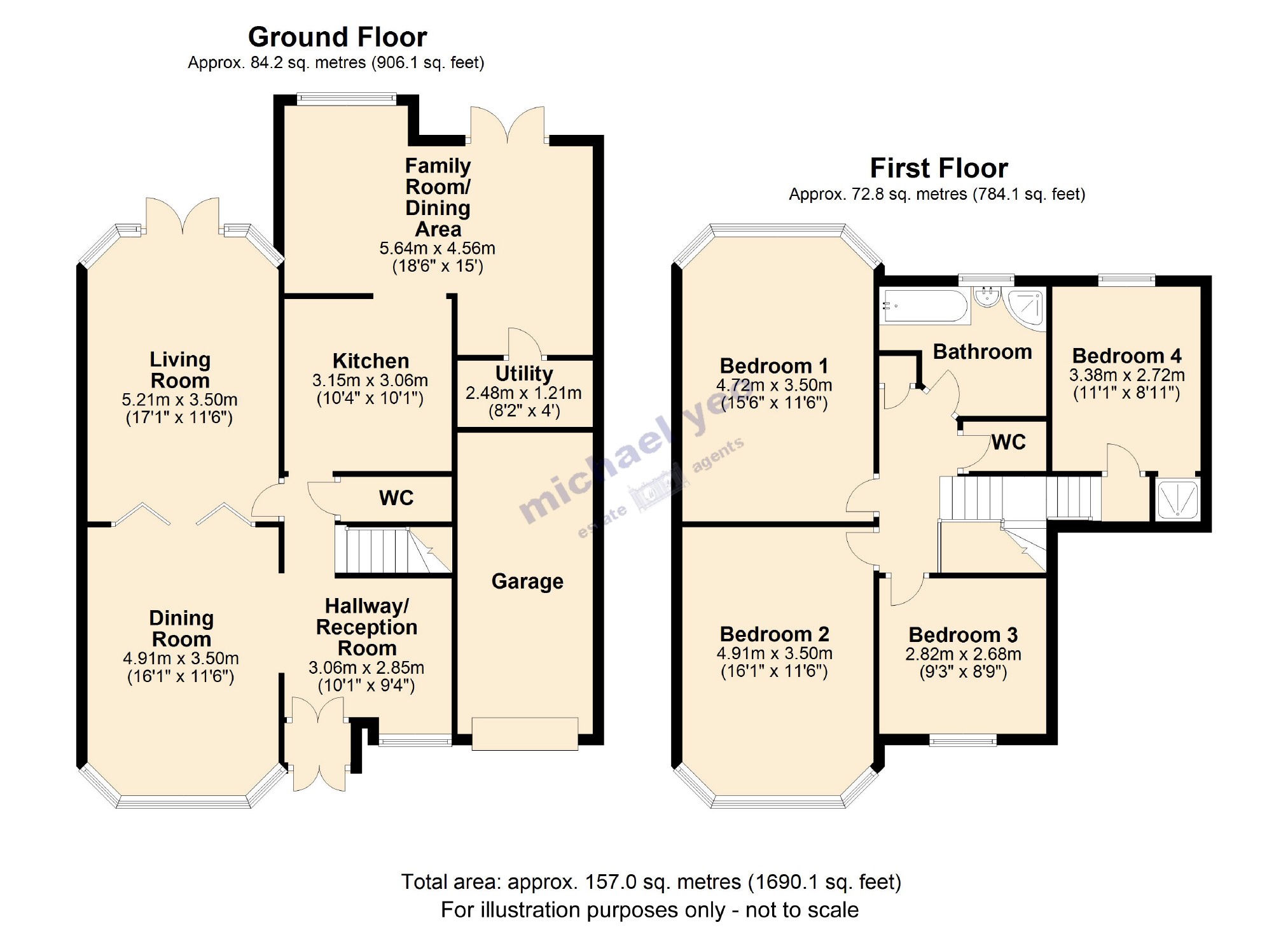4 Bedrooms Link-detached house for sale in Broadfields Avenue, Edgware, Middx HA8 | £ 859,950
Overview
| Price: | £ 859,950 |
|---|---|
| Contract type: | For Sale |
| Type: | Link-detached house |
| County: | London |
| Town: | Edgware |
| Postcode: | HA8 |
| Address: | Broadfields Avenue, Edgware, Middx HA8 |
| Bathrooms: | 2 |
| Bedrooms: | 4 |
Property Description
Michael Yeo Estate Agents are pleased to offer this substantial four bedroom detached house situated on a popular residential road and within easy access of the Edgware Town Centre. This great sized family home offers good size living accommodation with the ground floor comprising, four reception rooms, a guest cloakroom, a fitted kitchen and a utility room, whilst up stairs there are four good size bedrooms (one with a shower) and a further family bathroom, all of which are complemented by double glazing and gas central heating. With the added benefits of a good size garden, a garage and ample parking, an early internal inspection is most highly recommended.
Reception Hallway: (10'1 x 9'4 (3.07m x 2.84m))
Wood flooring, radiator and window open to living area.
Guest Wc:
WC, wash hand basin, radiator and storage area.
Dining Room (16'1 x 11'6 (4.90m x 3.51m))
Bay window to front, radiator and wood flooring, folding doors opening to:
Living Room (17'1 x 11'6 (5.21m x 3.51m))
Wood flooring, radiator and patio doors to the garden.
Fitted Kitchen: (10'4 x 10' (3.15m x 3.05m))
Fitted in a range of matching wall and base units with ample work surfaces, sink inset with gas hob and double oven, space for fridge/freezer, plumbing for a dishwasher and open to:
Reception Three & Reception Four: (18'6 x 15' max (5.64m x 4.57m max))
A spacious family living space benefiting from a second lounge area and additional dining space with window to rear, two radiators, a cupboard housing the gas boiler, wood laminate flooring, door to utility room and patio doors leading out to the garden.
Utility Room: (8'2 x 4' (2.49m x 1.22m))
Space for fridge/freezer and plumbing for washing machine, door to garage.
First Floor Landing:
Access to loft space and built-in airing cupboard.
Bedroom One: (15'6 x 11'6 (4.72m x 3.51m))
Bay window, fitted wardrobes to one wall and radiator.
Bedroom Two: (16'1 x 11'6 (4.90m x 3.51m))
Fitted wardrobes to one wall and radiator.
Bedroom Three: (9'3 x 8'9 (2.82m x 2.67m))
Radiator, shower cubicle and sink and window to rear.
Bedroom Four: (11'11 x 8'11 (3.63m x 2.72m))
Radiator, fitted cupboard and window to front.
Bathroom:
Shower cubicle, bath, bidet, fully tiled, heated towel rail, radiator and window to rear.
Wc:
Low level WC and radiator.
Garden:
Approximately 100' in depth. Delightful garden with large patio area leading to well maintained lawns, enclosed by mature shrubs and trees with timber shed.
Garage:
Approached via a double driveway providing ample parking for up to four cars.
Michael Yeo Estate Agents have prepared these details based on our own inspection of the property and on information supplied by the vendor/landlord and therefore none of the statements contained in these particulars are to be relied upon as statements or representations of fact. Any reference to structure, services, appliances, facilities, boundaries, planning permission or potential use or uses is also based on information received and purchasers must satisfy themselves by inspection, enquiry or independent advice as to the correctness of them. No person in the employment of Michael Yeo Estate Agents has any authority to make or give any representations or warranty whatsoever in relation to this property.
Property Location
Similar Properties
Link-detached house For Sale Edgware Link-detached house For Sale HA8 Edgware new homes for sale HA8 new homes for sale Flats for sale Edgware Flats To Rent Edgware Flats for sale HA8 Flats to Rent HA8 Edgware estate agents HA8 estate agents



.png)
