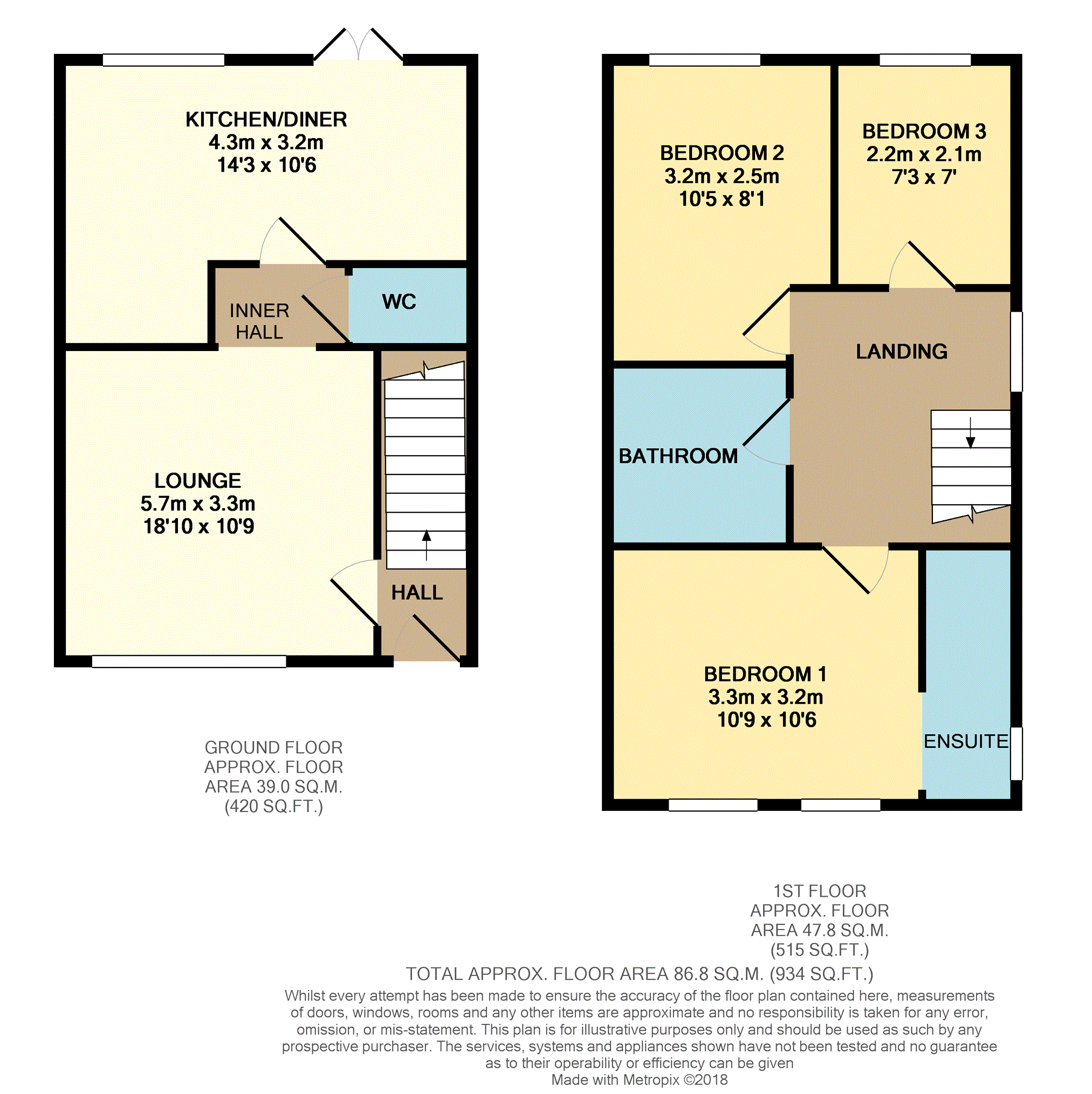3 Bedrooms Link-detached house for sale in Brooklands Park, Widnes WA8 | £ 140,000
Overview
| Price: | £ 140,000 |
|---|---|
| Contract type: | For Sale |
| Type: | Link-detached house |
| County: | Cheshire |
| Town: | Widnes |
| Postcode: | WA8 |
| Address: | Brooklands Park, Widnes WA8 |
| Bathrooms: | 1 |
| Bedrooms: | 3 |
Property Description
Offered for sale with no onward chain is this well presented three bedroom linked detached house, The property has been well maintained over recent years by the present owner and would make an ideal first/family home. An early inspection is a must to appreciate what's on offer. The accommodation comprises of entrance hall, lounge, kitchen/dining room and cloakroom/WC to the ground floor. To the first floor are three bedrooms, master having en suite and a bathroom. Externally there are front and rear gardens with a driveway to the side
Entrance Hall
Harwood double glazed front door, laminate flooring, stairs to first floor.
Lounge
18’10 x 10’09
Laid with laminate flooring, UPVC double glazed box bay window to the front, electric fire set in fire surround.
Kitchen/Diner
14’03 x 10’06
Fitted with a range of wall and base units with complimentary work tops above, electric oven and four ring gas hob with extractor above, space for appliances, stainless steel sink unit with mixer tap, UPVC double glazed French doors and window to the rear, tiled flooring. Wall mounted cupboard housing gas central heating boiler.
W.C.
Fitted with pedestal wash hand basin, low level W.C, extractor fan, tiled flooring, double glazed window to the side.
First Floor Landing
UPVC double glazed window to the side. Loft access. Storage cupboard.
Bedroom One
10’09 x 10’06
Fitted with two UPVC double glazed windows to the front, opening into :-
Shower room with shower cubicle and pedestal wash hand basin, tiled floor, UPVC double glazed window to the side.
Bedroom Two
10’05 x 8’01
Fitted with UPVC double glazed window to the rear.
Bedroom Three
7’03 x 7’
Laid with laminate flooring, UPVC double glazed window to the rear.
Bathroom
8’05 x 6’02
Fitted with white suite comprising panelled bath with shower attachment, pedestal wash hand basin, low level W.C, part tiled walls, tiled flooring, extractor fan.
Outside
Driveway parking to the front.
Good sized private rear garden, not overlooked, paved patio, lawn, decked area and wooden shed, side access gate, outside lighting, water tap.
Front garden is laid to lawn, ample driveway parking.
Property Location
Similar Properties
Link-detached house For Sale Widnes Link-detached house For Sale WA8 Widnes new homes for sale WA8 new homes for sale Flats for sale Widnes Flats To Rent Widnes Flats for sale WA8 Flats to Rent WA8 Widnes estate agents WA8 estate agents


.png)