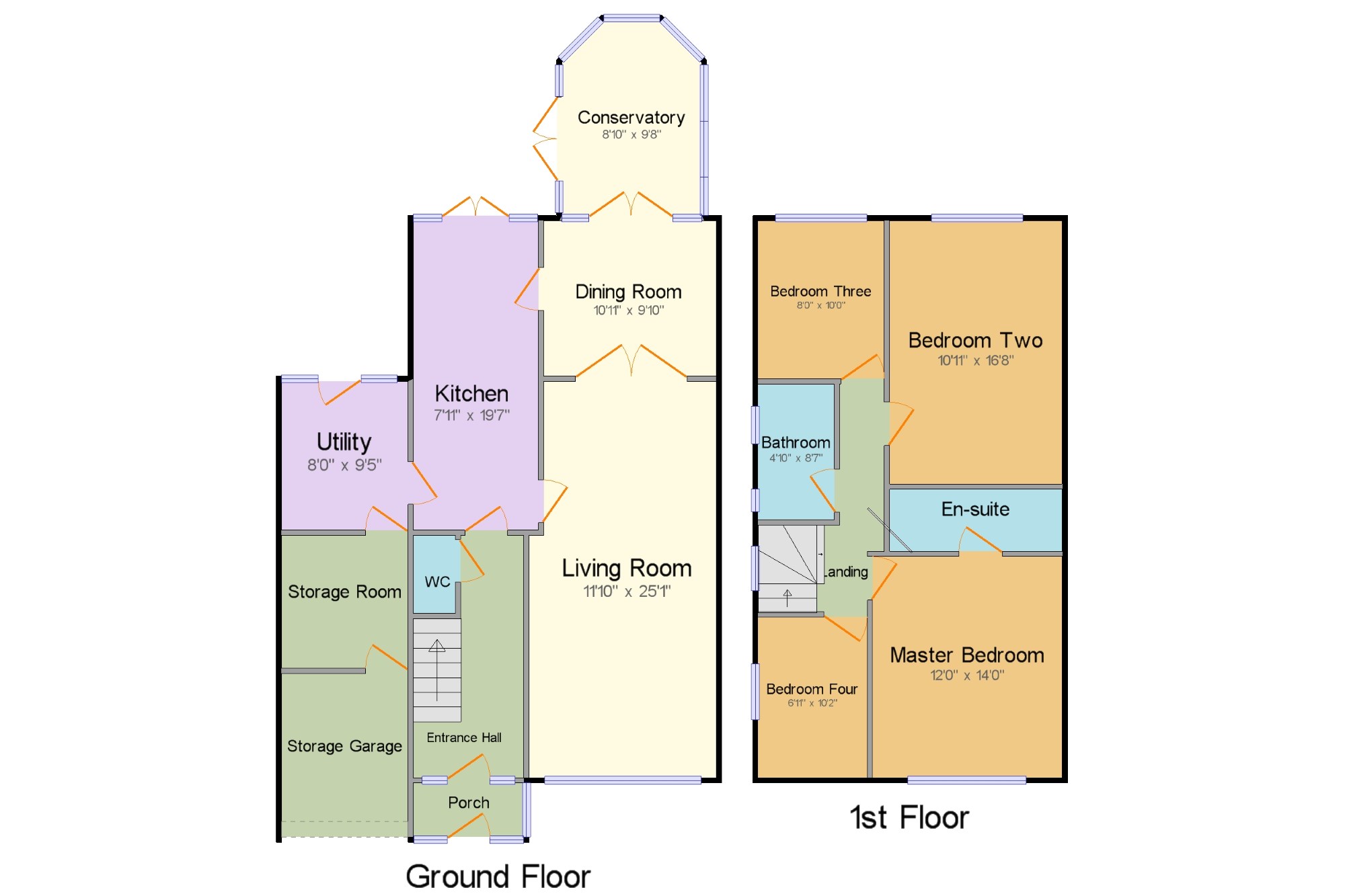4 Bedrooms Link-detached house for sale in Brookside Avenue, Wollaton, Nottingham, Nottinghamshire NG8 | £ 340,000
Overview
| Price: | £ 340,000 |
|---|---|
| Contract type: | For Sale |
| Type: | Link-detached house |
| County: | Nottingham |
| Town: | Nottingham |
| Postcode: | NG8 |
| Address: | Brookside Avenue, Wollaton, Nottingham, Nottinghamshire NG8 |
| Bathrooms: | 1 |
| Bedrooms: | 4 |
Property Description
Ideally located for Fernwood schools, this immaculately presented family home has been extended to provide a 25 ft living room with feature fireplace & multi fuel burner, dining room, conservatory, 20 ft breakfast kitchen, utility room, four double bedrooms, of which the master bedroom has an en-suite shower room & a modern fitted family bathroom. Outside there is a block paved driveway, access to the garage which has been split into storage rooms & to the rear an established garden with lawn, shrubs & paved patio
Extended Four Double Bedroom Home
Immaculately Presented Throughout
25 ft Living Room With Multi Fuel Burner
Dining Room & Conservatory
Breakfast Kitchen Utility & Downstairs WC
Four Double Bedrooms
En-Suite & Modern Fitted Family Bathroom
Driveway Garage For Storage & Gardens
Porch x . Double glazed uPVC windows & door to front
Entrance Hall x . UPVC double glazed window & door to front, radiator, under stairs cupboard
WC x . Low level WC, wall-mounted sink.
Living Room11'10" x 25'1" (3.6m x 7.65m). Double glazed uPVC window to front, radiator, double doors to dining room, fireplace with multi fuel burner
Dining Room10'11" x 9'10" (3.33m x 3m). Double glazed uPVC French doors to conservatory, radiator.
Conservatory8'10" x 9'9" (2.7m x 2.97m). Dwarf brick wall construction, double glazed uPVC windows & French doors to side, tiled floor
Kitchen7'11" x 20'10" (2.41m x 6.35m). Double glazed uPVC French doors to rear, radiator. Roll top work surfaces, wall units, some with decorative glazed doors & lighting under, base units, one & a half bowl sink with drainer & mixer tap, integrated double electric oven, ceramic hob, overhead chimney style extractor hood
Utility x . Double glazed uPVC window & door to rear, door to storage room. Built in cupboards, plumbing for washing machine, dryer & American style fridge/freezer
Storage Room x . Formerly the garage, boarded to provide useful storage, door to storage garage
Storage Garage x . Electric roller door to front, providing useful storage
Landing x . Double glazed uPVC window to side
Master Bedroom12' x 14' (3.66m x 4.27m). Double glazed uPVC window to front, radiator
En-suite x . Double shower, vanity unit & wash hand basin, heated towel radiator, extractor fan
Bedroom Two10'11" x 16'8" (3.33m x 5.08m). Double glazed uPVC window to rear, radiator.
Bedroom Three8' x 10' (2.44m x 3.05m). Double glazed uPVC window to rear, radiator.
Bedroom Four6'11" x 10'2" (2.1m x 3.1m). Double glazed uPVC window to side, radiator.
Bathroom4'10" x 8'7" (1.47m x 2.62m). Two double glazed uPVC windows to side, heated towel radiator. A modern fitted suite comprising; low flush WC, panelled p-shaped bath with electric shower & shower screen, vanity unit & top-mounted sink
Outside x . To the front there is a block paved driveway which gives access to the garage which has been sectioned to provide two separate storage areas. To the rear there is an established garden with flagstone paving, lawn & shrub borders
Property Location
Similar Properties
Link-detached house For Sale Nottingham Link-detached house For Sale NG8 Nottingham new homes for sale NG8 new homes for sale Flats for sale Nottingham Flats To Rent Nottingham Flats for sale NG8 Flats to Rent NG8 Nottingham estate agents NG8 estate agents



.png)







